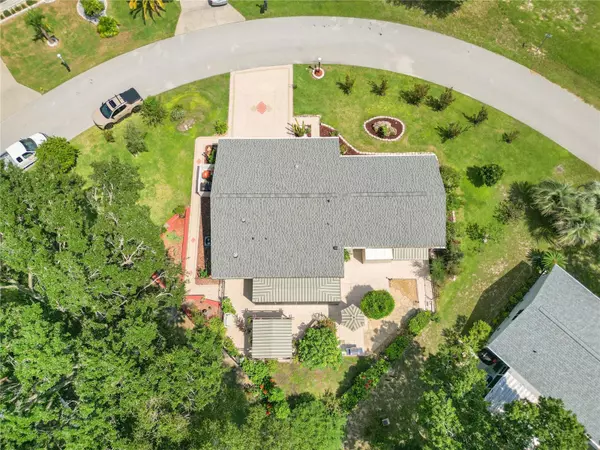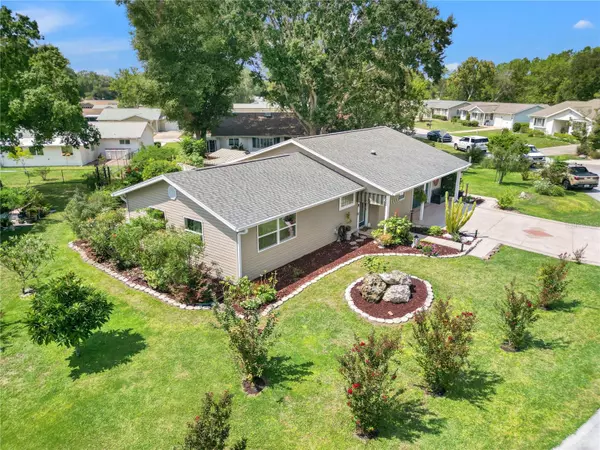
8870 SW 115TH ST Ocala, FL 34481
2 Beds
2 Baths
1,480 SqFt
UPDATED:
11/30/2024 04:55 AM
Key Details
Property Type Single Family Home
Sub Type Single Family Residence
Listing Status Active
Purchase Type For Sale
Square Footage 1,480 sqft
Price per Sqft $164
Subdivision Oak Run
MLS Listing ID OM684688
Bedrooms 2
Full Baths 2
HOA Fees $142/mo
HOA Y/N Yes
Originating Board Stellar MLS
Year Built 1990
Annual Tax Amount $699
Lot Size 6,969 Sqft
Acres 0.16
Property Description
Location
State FL
County Marion
Community Oak Run
Zoning PD16
Rooms
Other Rooms Florida Room
Interior
Interior Features Ceiling Fans(s), High Ceilings, Primary Bedroom Main Floor, Solid Surface Counters, Stone Counters, Thermostat, Window Treatments
Heating Central
Cooling Central Air
Flooring Tile
Furnishings Unfurnished
Fireplace false
Appliance Dishwasher, Electric Water Heater, Microwave, Range, Refrigerator
Laundry Inside, Laundry Room
Exterior
Exterior Feature Awning(s), Private Mailbox, Rain Gutters
Parking Features Driveway, Garage Faces Rear
Garage Spaces 1.0
Fence Chain Link
Community Features Buyer Approval Required, Clubhouse, Deed Restrictions, Fitness Center, Gated Community - No Guard, Golf Carts OK, Golf, Pool, Racquetball, Restaurant
Utilities Available BB/HS Internet Available, Cable Available, Electricity Available, Electricity Connected, Public, Sewer Connected, Water Available, Water Connected
Amenities Available Clubhouse, Gated, Pool, Recreation Facilities, Shuffleboard Court, Tennis Court(s)
View Garden, Park/Greenbelt
Roof Type Shingle
Porch Rear Porch, Screened
Attached Garage true
Garage true
Private Pool No
Building
Lot Description Cleared, In County, Landscaped, Level, Near Golf Course, Near Public Transit, Paved
Entry Level One
Foundation Slab
Lot Size Range 0 to less than 1/4
Sewer Public Sewer
Water Public
Architectural Style Florida, Ranch, Traditional
Structure Type Vinyl Siding,Wood Frame
New Construction false
Schools
Elementary Schools Marion Oaks Elementary School
Middle Schools Horizon Academy/Mar Oaks
High Schools West Port High School
Others
Pets Allowed Yes
HOA Fee Include Guard - 24 Hour,Cable TV,Recreational Facilities,Trash
Senior Community Yes
Ownership Fee Simple
Monthly Total Fees $142
Acceptable Financing Cash, Conventional, FHA, VA Loan
Membership Fee Required Required
Listing Terms Cash, Conventional, FHA, VA Loan
Num of Pet 2
Special Listing Condition None








