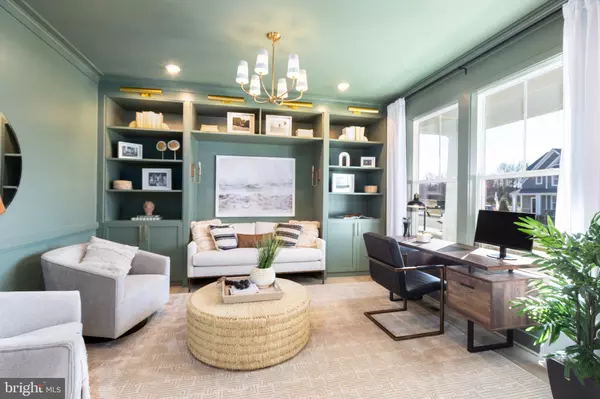
9082 DOVES LN Manassas, VA 20112
3 Beds
3 Baths
2,419 SqFt
UPDATED:
11/12/2024 02:04 PM
Key Details
Property Type Single Family Home
Sub Type Detached
Listing Status Active
Purchase Type For Sale
Square Footage 2,419 sqft
Price per Sqft $365
MLS Listing ID VAPW2078562
Style Ranch/Rambler
Bedrooms 3
Full Baths 2
Half Baths 1
HOA Y/N N
Abv Grd Liv Area 2,419
Originating Board BRIGHT
Tax Year 2025
Lot Size 1.200 Acres
Acres 1.2
Property Description
Last remaining opportunity in Doves Farm. Quick move in home with a SPRING 25' delivery window. There is still time to make some design studio personalization's!
This Wingate home is main level design with 2,419 sq. ft. that offers 3 bedrooms, 2 baths, and plenty of living space for your family. It features a beautiful modern farmhouse exterior in white siding with stone water table and front porch.
Inside there's hard-surface flooring throughout the main living areas and the Owner's Bedroom. The Chef's kitchen features a 36" five burner gas cooktop, gorgeous soft close Purestyle Brellin White perimeter cabinets and an extended island with Birch Winstead Arid cabinets. Miami Oro Silestone Quartz countertops throughout the kitchen. There's also a butler's pantry with Birch Winstead Arid cabinets, quartz countertop and beverage fridge. Laminate throughout main level of home with the exception of the secondary bedrooms. The Owner's Suite features a spacious walk-in closet, elevated-height vanity with quartz countertop, and a step-in seated shower. Bedrooms 2 and 3 are spacious and share a full bath. The rear covered porch is also included. This home is built on a slab.
Photos are of model home, but interior selections in this home are very similar.
Location
State VA
County Prince William
Zoning RESIDENTIAL
Rooms
Main Level Bedrooms 3
Interior
Interior Features Family Room Off Kitchen, Kitchen - Island, Breakfast Area, Primary Bath(s), Upgraded Countertops
Hot Water Electric
Heating Energy Star Heating System, Programmable Thermostat, Zoned
Cooling Central A/C, Energy Star Cooling System, Zoned
Fireplaces Number 1
Equipment Washer/Dryer Hookups Only, Energy Efficient Appliances, Refrigerator, Stainless Steel Appliances, Dishwasher, Built-In Microwave, Cooktop, Oven - Wall, Six Burner Stove
Fireplace Y
Window Features Low-E,ENERGY STAR Qualified,Insulated
Appliance Washer/Dryer Hookups Only, Energy Efficient Appliances, Refrigerator, Stainless Steel Appliances, Dishwasher, Built-In Microwave, Cooktop, Oven - Wall, Six Burner Stove
Heat Source Electric
Laundry Main Floor
Exterior
Exterior Feature Porch(es)
Garage Garage - Front Entry
Garage Spaces 2.0
Utilities Available Cable TV Available
Waterfront N
Water Access N
View Trees/Woods
Roof Type Shingle
Accessibility None
Porch Porch(es)
Attached Garage 2
Total Parking Spaces 2
Garage Y
Building
Story 1
Foundation Concrete Perimeter, Slab
Sewer Septic = # of BR
Water Well
Architectural Style Ranch/Rambler
Level or Stories 1
Additional Building Above Grade, Below Grade
Structure Type Dry Wall,9'+ Ceilings
New Construction Y
Schools
Elementary Schools The Nokesville School
Middle Schools Nokesville
High Schools Brentsville District
School District Prince William County Public Schools
Others
Pets Allowed Y
Senior Community No
Tax ID 7793-56-7136
Ownership Fee Simple
SqFt Source Estimated
Security Features Motion Detectors,Carbon Monoxide Detector(s),Smoke Detector,Security System
Special Listing Condition Standard
Pets Description Cats OK, Dogs OK








