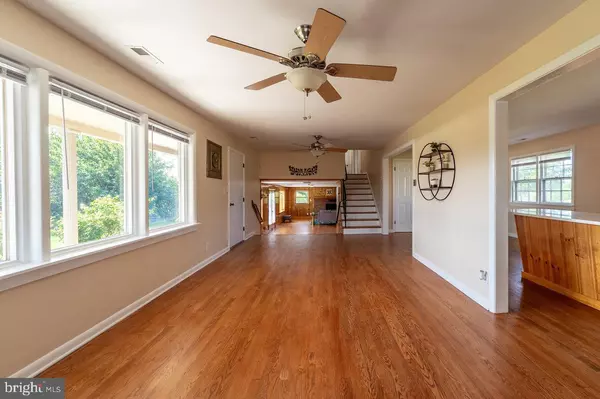
10999 ORKNEY GRADE Mount Jackson, VA 22842
4 Beds
2 Baths
2,253 SqFt
UPDATED:
11/17/2024 05:20 PM
Key Details
Property Type Single Family Home
Sub Type Detached
Listing Status Active
Purchase Type For Sale
Square Footage 2,253 sqft
Price per Sqft $190
MLS Listing ID VASH2009500
Style Bi-level
Bedrooms 4
Full Baths 2
HOA Y/N N
Abv Grd Liv Area 1,708
Originating Board BRIGHT
Year Built 1962
Annual Tax Amount $1,545
Tax Year 2023
Lot Size 2.336 Acres
Acres 2.34
Property Description
Location
State VA
County Shenandoah
Zoning R
Direction North
Rooms
Basement Fully Finished, Heated
Main Level Bedrooms 4
Interior
Interior Features Attic, Combination Dining/Living, Floor Plan - Open, Kitchen - Eat-In, Kitchen - Island, Wood Floors
Hot Water Electric
Heating Heat Pump(s)
Cooling Central A/C
Flooring Carpet, Hardwood, Vinyl
Fireplaces Number 1
Fireplaces Type Gas/Propane, Wood
Inclusions Kitchen Appliances
Equipment Oven/Range - Electric, Refrigerator
Fireplace Y
Window Features Bay/Bow,Double Pane,Insulated
Appliance Oven/Range - Electric, Refrigerator
Heat Source Electric
Laundry Basement, Lower Floor
Exterior
Exterior Feature Brick, Porch(es)
Parking Features Garage - Front Entry, Oversized
Garage Spaces 2.0
Fence Barbed Wire
Utilities Available Cable TV Available, Electric Available, Phone Available, Propane, Water Available
Water Access N
View Garden/Lawn, Mountain, Valley
Roof Type Metal
Street Surface Tar and Chip
Accessibility 36\"+ wide Halls
Porch Brick, Porch(es)
Road Frontage Private
Total Parking Spaces 2
Garage Y
Building
Lot Description Front Yard, Adjoins - Open Space, Landscaping, No Thru Street, Rear Yard, Rural, Unrestricted
Story 1.5
Foundation Block
Sewer On Site Septic
Water Well-Shared
Architectural Style Bi-level
Level or Stories 1.5
Additional Building Above Grade, Below Grade
Structure Type Dry Wall,Paneled Walls
New Construction N
Schools
Elementary Schools Ashby-Lee
Middle Schools North Fork
High Schools Stonewall Jackson
School District Shenandoah County Public Schools
Others
Pets Allowed Y
Senior Community No
Tax ID 080 A 061
Ownership Fee Simple
SqFt Source Estimated
Security Features Smoke Detector
Special Listing Condition Standard
Pets Allowed No Pet Restrictions








