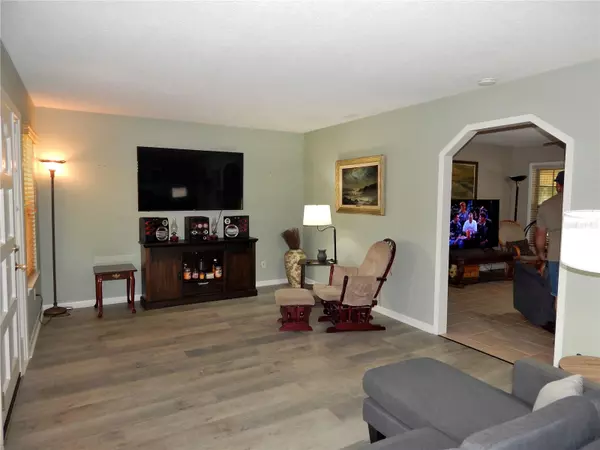
1326 SHADY OAK LN Jasper, FL 32052
3 Beds
2 Baths
1,782 SqFt
UPDATED:
12/02/2024 06:40 PM
Key Details
Property Type Single Family Home
Sub Type Single Family Residence
Listing Status Active
Purchase Type For Sale
Square Footage 1,782 sqft
Price per Sqft $134
Subdivision Shady Oaks S/D
MLS Listing ID GC525115
Bedrooms 3
Full Baths 2
HOA Y/N No
Originating Board Stellar MLS
Year Built 1977
Annual Tax Amount $2,091
Lot Size 0.410 Acres
Acres 0.41
Property Description
Location
State FL
County Hamilton
Community Shady Oaks S/D
Zoning RESA
Rooms
Other Rooms Den/Library/Office, Family Room, Formal Living Room Separate, Storage Rooms
Interior
Interior Features Built-in Features, Ceiling Fans(s), Eat-in Kitchen, Living Room/Dining Room Combo, Solid Wood Cabinets, Split Bedroom, Stone Counters, Thermostat, Window Treatments
Heating Central, Electric, Heat Pump
Cooling Central Air
Flooring Carpet, Ceramic Tile, Luxury Vinyl
Fireplaces Type Wood Burning
Fireplace true
Appliance Convection Oven, Dishwasher, Disposal, Electric Water Heater, Exhaust Fan, Microwave, Refrigerator
Laundry In Kitchen, Inside, Laundry Room
Exterior
Exterior Feature Irrigation System, Lighting, Private Mailbox
Parking Features Driveway, Garage Door Opener, Garage Faces Rear, Guest, Oversized
Garage Spaces 2.0
Utilities Available Electricity Connected, Fire Hydrant, Phone Available, Public, Sewer Connected, Sprinkler Well, Water Connected
View Garden
Roof Type Metal
Porch Enclosed, Rear Porch
Attached Garage true
Garage true
Private Pool No
Building
Lot Description Corner Lot, Landscaped, Oversized Lot
Entry Level One
Foundation Slab
Lot Size Range 1/4 to less than 1/2
Sewer Public Sewer
Water None
Architectural Style Ranch
Structure Type Brick
New Construction false
Others
Pets Allowed Yes
Senior Community No
Ownership Fee Simple
Acceptable Financing Cash, Conventional, FHA, VA Loan
Membership Fee Required None
Listing Terms Cash, Conventional, FHA, VA Loan
Special Listing Condition None








