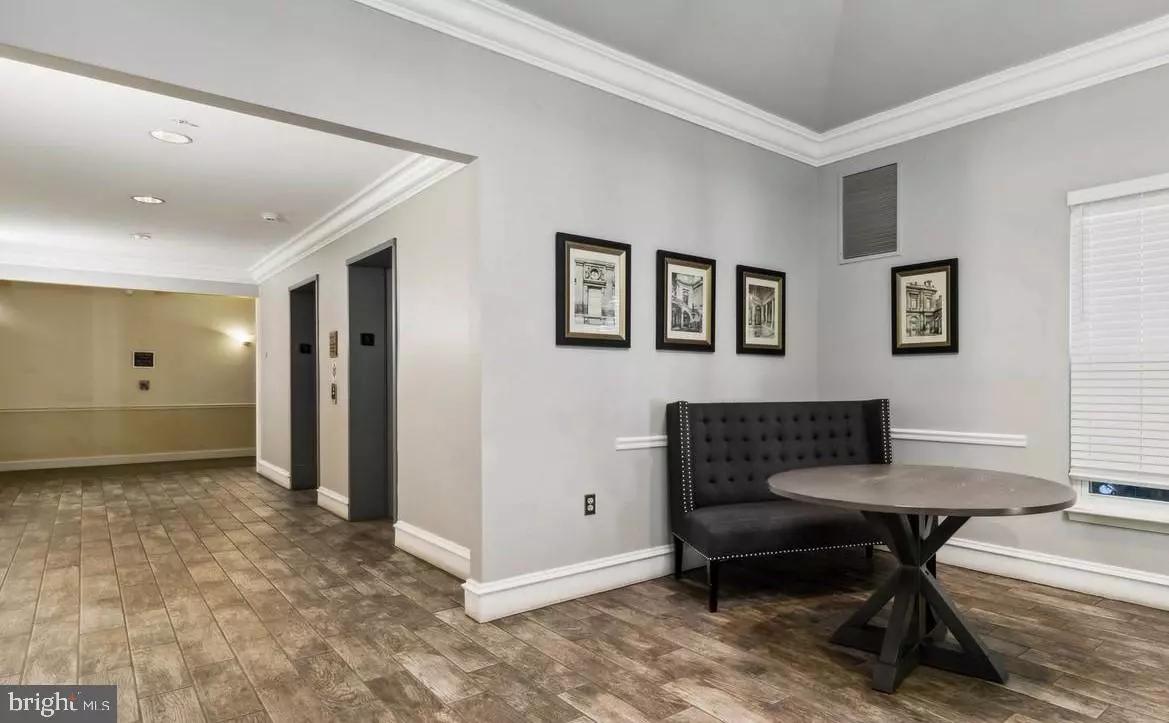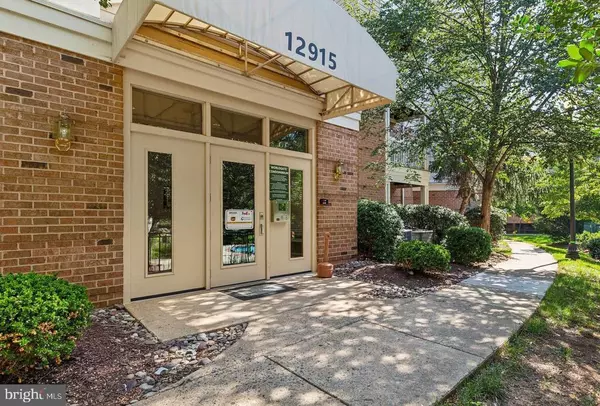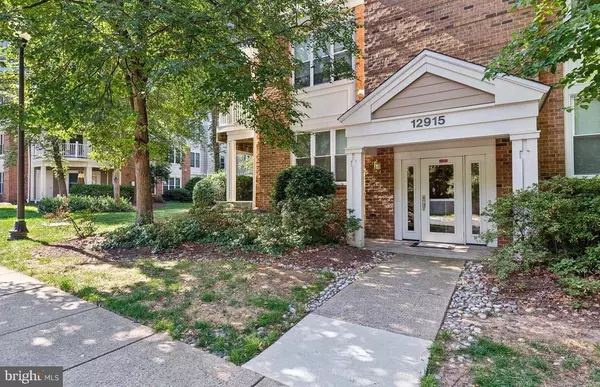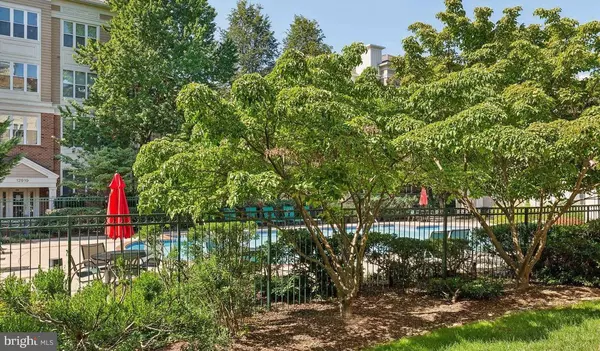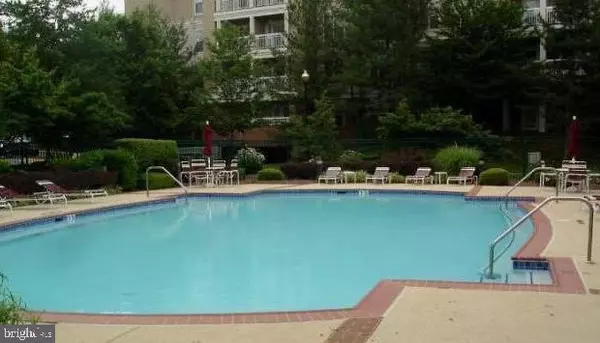
12915 ALTON SQ #111 Herndon, VA 20170
2 Beds
1 Bath
990 SqFt
UPDATED:
12/20/2024 10:07 PM
Key Details
Property Type Condo
Sub Type Condo/Co-op
Listing Status Active
Purchase Type For Rent
Square Footage 990 sqft
Subdivision Worldgate
MLS Listing ID VAFX2202800
Style Traditional
Bedrooms 2
Full Baths 1
HOA Y/N N
Abv Grd Liv Area 990
Originating Board BRIGHT
Year Built 1994
Property Description
Location
State VA
County Fairfax
Zoning 897
Rooms
Other Rooms Living Room, Dining Room, Primary Bedroom, Bedroom 2
Main Level Bedrooms 2
Interior
Interior Features Crown Moldings, Dining Area, Entry Level Bedroom, Floor Plan - Open, Walk-in Closet(s), Other, Bathroom - Tub Shower, Combination Dining/Living
Hot Water Natural Gas
Heating Forced Air
Cooling Central A/C
Flooring Carpet, Hardwood
Fireplaces Number 1
Fireplaces Type Gas/Propane
Equipment Built-In Microwave, Dishwasher, Disposal, Dryer - Front Loading, Oven/Range - Gas, Refrigerator, Washer - Front Loading, Washer/Dryer Stacked, Water Heater
Fireplace Y
Appliance Built-In Microwave, Dishwasher, Disposal, Dryer - Front Loading, Oven/Range - Gas, Refrigerator, Washer - Front Loading, Washer/Dryer Stacked, Water Heater
Heat Source Natural Gas
Laundry Dryer In Unit, Washer In Unit, Main Floor
Exterior
Exterior Feature Patio(s)
Parking Features Other
Garage Spaces 1.0
Amenities Available Common Grounds, Community Center, Elevator, Exercise Room, Jog/Walk Path, Pool - Outdoor, Recreational Center
Water Access N
View Courtyard
Roof Type Composite
Accessibility 2+ Access Exits, Level Entry - Main, Elevator
Porch Patio(s)
Total Parking Spaces 1
Garage Y
Building
Story 1
Unit Features Garden 1 - 4 Floors
Sewer Public Sewer
Water Public
Architectural Style Traditional
Level or Stories 1
Additional Building Above Grade, Below Grade
New Construction N
Schools
School District Fairfax County Public Schools
Others
Pets Allowed N
HOA Fee Include Common Area Maintenance,Lawn Maintenance,Management,Pool(s),Road Maintenance,Sewer,Snow Removal,Trash,Water,Ext Bldg Maint,Insurance,Recreation Facility
Senior Community No
Tax ID 0164 14030111
Ownership Other
SqFt Source Estimated
Miscellaneous Common Area Maintenance,Community Center,Grounds Maintenance,HOA/Condo Fee,Parking,Pool Maintenance,Sewer,Trash Removal,Water
Security Features Main Entrance Lock




