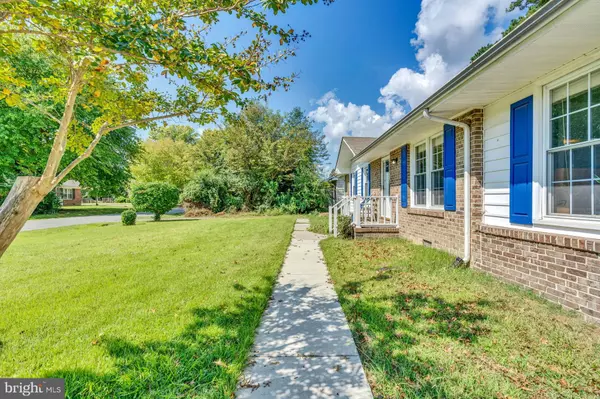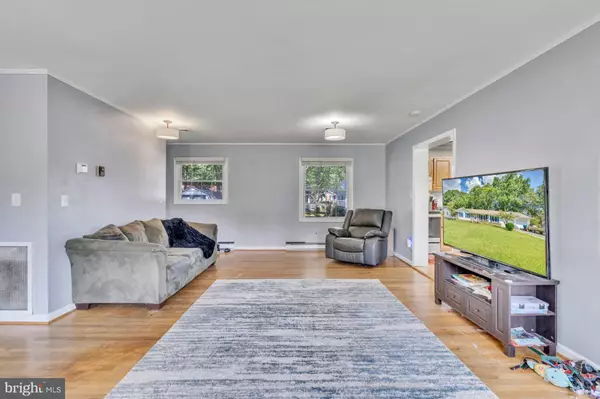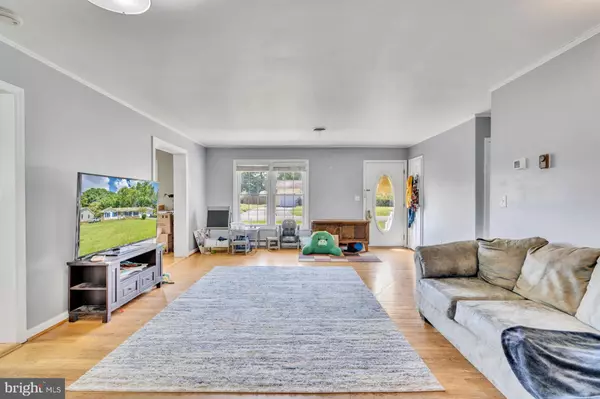408 DERBY LN Tappahannock, VA 22560
3 Beds
2 Baths
1,325 SqFt
UPDATED:
01/06/2025 03:50 PM
Key Details
Property Type Single Family Home
Sub Type Detached
Listing Status Active
Purchase Type For Sale
Square Footage 1,325 sqft
Price per Sqft $173
Subdivision None Available
MLS Listing ID VAES2000712
Style Ranch/Rambler
Bedrooms 3
Full Baths 1
Half Baths 1
HOA Y/N N
Abv Grd Liv Area 1,325
Originating Board BRIGHT
Year Built 1972
Annual Tax Amount $1,194
Tax Year 2023
Lot Size 0.430 Acres
Acres 0.43
Property Description
Step inside to discover a floor plan that seamlessly connects the living room, dining area, and kitchen—perfect for entertaining friends and family. The kitchen boasts modern appliances, ample cabinetry, and a cozy breakfast nook.
The generously sized bedrooms provide comfort and privacy, while the master suite features an en-suite bathroom for added convenience. Enjoy outdoor living in the expansive backyard, ideal for gardening, play, or simply unwinding after a long day. Don't miss your chance to make this charming home yours!
Location
State VA
County Essex
Zoning R2
Rooms
Main Level Bedrooms 3
Interior
Hot Water Electric
Heating Baseboard - Electric, Heat Pump(s)
Cooling Central A/C
Furnishings No
Fireplace N
Heat Source Other
Exterior
Water Access N
Accessibility None
Garage N
Building
Story 1
Foundation Crawl Space
Sewer Public Sewer
Water Public
Architectural Style Ranch/Rambler
Level or Stories 1
Additional Building Above Grade
New Construction N
Schools
School District Essex County Public Schools
Others
Senior Community No
Tax ID NO TAX RECORD
Ownership Fee Simple
SqFt Source Estimated
Acceptable Financing Cash, Conventional, FHA, USDA, VA
Listing Terms Cash, Conventional, FHA, USDA, VA
Financing Cash,Conventional,FHA,USDA,VA
Special Listing Condition Standard







