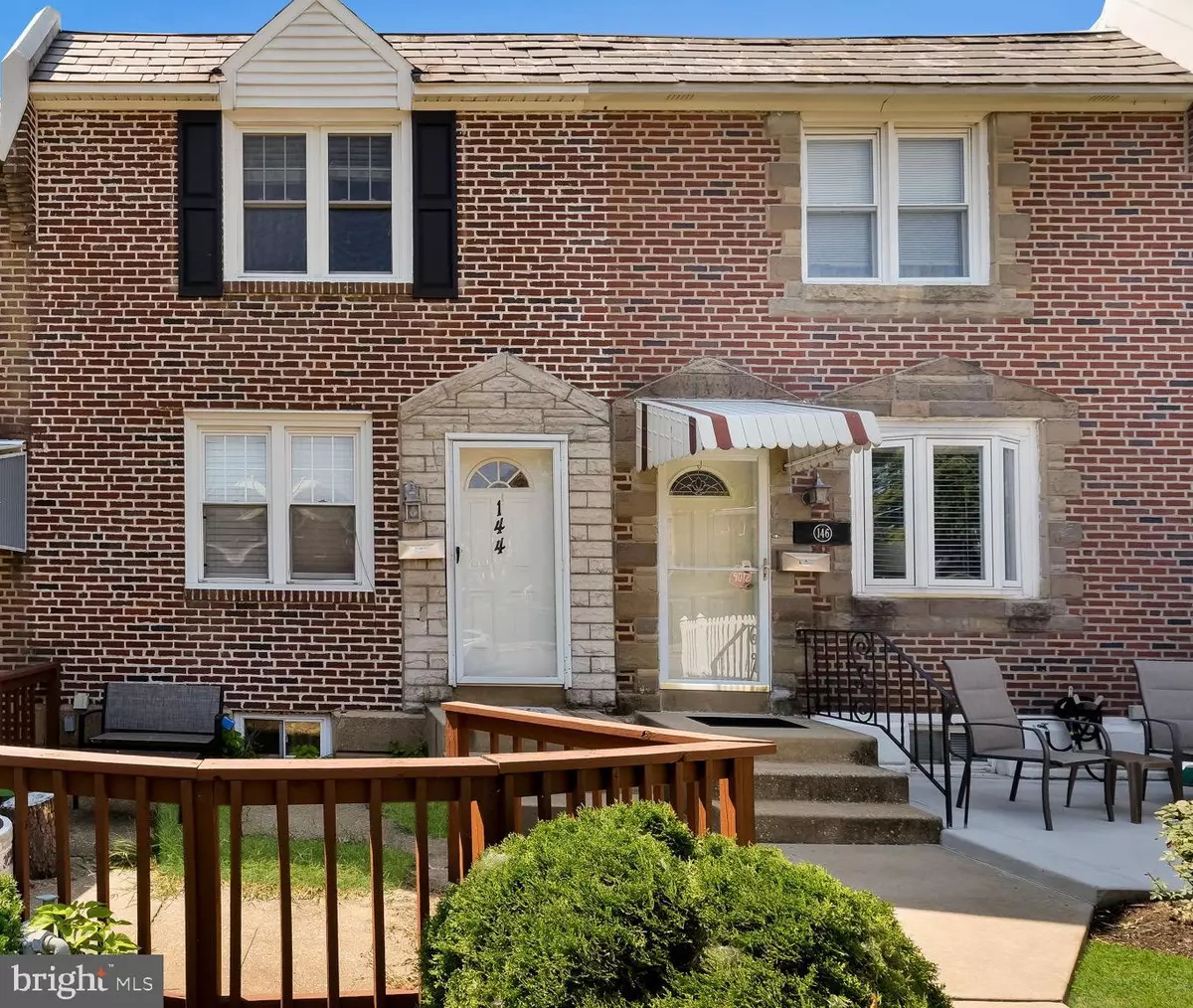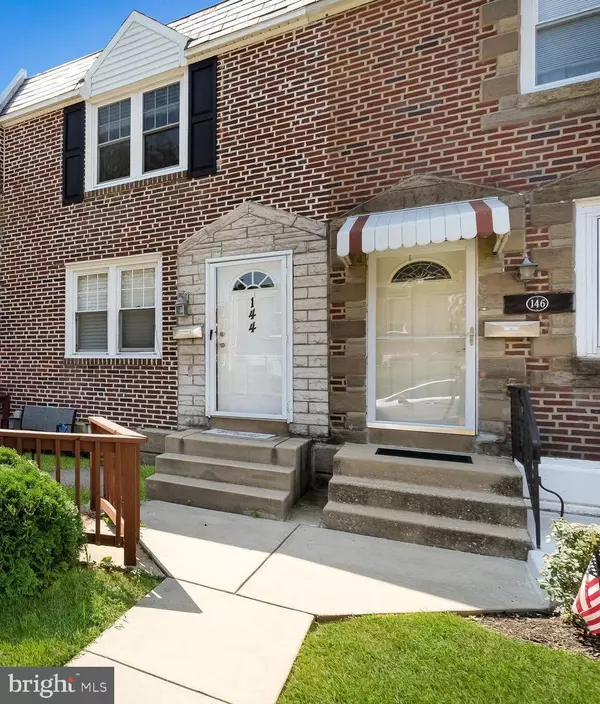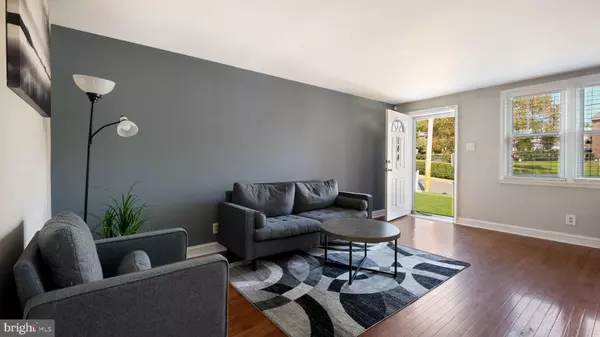144 WESTBROOK DR Clifton Heights, PA 19018
3 Beds
2 Baths
1,152 SqFt
UPDATED:
01/08/2025 05:32 AM
Key Details
Property Type Townhouse
Sub Type Interior Row/Townhouse
Listing Status Active
Purchase Type For Rent
Square Footage 1,152 sqft
Subdivision Westbrook Park
MLS Listing ID PADE2076356
Style Colonial
Bedrooms 3
Full Baths 2
Abv Grd Liv Area 1,152
Originating Board BRIGHT
Year Built 1950
Lot Size 2,614 Sqft
Acres 0.06
Lot Dimensions 16.00 x 191.00
Property Description
The 1st floor, with hardwood throughout, has a living room with a widened entrance into the dining area. Kitchen updated with granite counter tops, has a half wall offering a more open view with the added bonus of extra counter space! Kitchen, which features a breakfast bar, extends to the back upper deck that overlooks the backyard. The 2nd floor has a renovated full bath and 3 bedrooms. Master bedroom has hardwood floors. The basement offers a finished area with a large full bath, a separate area for laundry and access to backyard and off street designated parking that can accommodate 2 vehicles. Basement is perfect for entertaining or as a sports sanctuary! Garage is available for extra storage. This is a bustling location close to highways, shops and a park!
Location
State PA
County Delaware
Area Upper Darby Twp (10416)
Zoning RESIDENTIAL
Rooms
Basement Walkout Level
Interior
Hot Water Natural Gas
Heating Forced Air
Cooling Central A/C
Fireplace N
Heat Source Natural Gas
Exterior
Water Access N
Accessibility None
Garage N
Building
Story 2
Foundation Brick/Mortar
Sewer Public Sewer
Water Public
Architectural Style Colonial
Level or Stories 2
Additional Building Above Grade, Below Grade
New Construction N
Schools
School District Upper Darby
Others
Pets Allowed N
Senior Community No
Tax ID 16-13-03454-00
Ownership Other
SqFt Source Assessor







