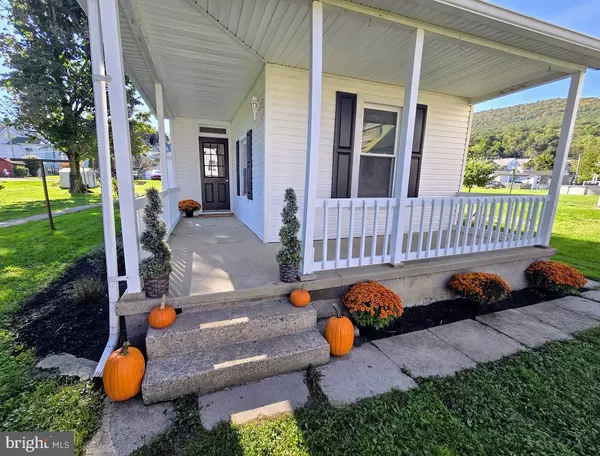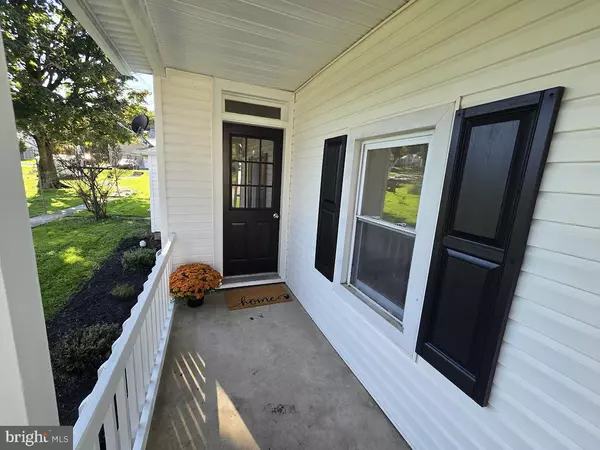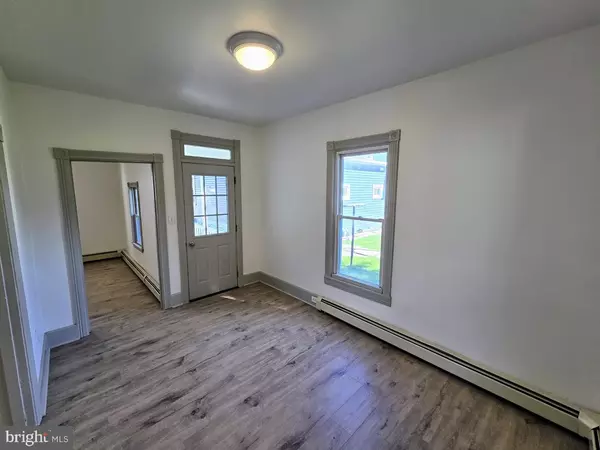
22 N MAIN ST Yeagertown, PA 17099
3 Beds
1 Bath
1,428 SqFt
UPDATED:
11/14/2024 01:10 AM
Key Details
Property Type Single Family Home
Sub Type Detached
Listing Status Active
Purchase Type For Sale
Square Footage 1,428 sqft
Price per Sqft $115
Subdivision Derry
MLS Listing ID PAMF2051394
Style Farmhouse/National Folk
Bedrooms 3
Full Baths 1
HOA Y/N N
Abv Grd Liv Area 1,428
Originating Board BRIGHT
Year Built 1960
Annual Tax Amount $1,201
Tax Year 2023
Lot Size 5,227 Sqft
Acres 0.12
Property Description
Location
State PA
County Mifflin
Area Derry Twp (156160)
Zoning HIGH DENSITY RESIDENTIAL
Rooms
Other Rooms Living Room, Dining Room, Bedroom 2, Bedroom 3, Kitchen, Bedroom 1, Mud Room, Office, Bathroom 1, Attic
Basement Unfinished, Interior Access, Sump Pump, Walkout Stairs
Interior
Interior Features Attic, Bathroom - Tub Shower, Built-Ins, Carpet, Formal/Separate Dining Room, Kitchen - Eat-In, Stove - Pellet, Walk-in Closet(s)
Hot Water Electric
Heating Baseboard - Hot Water, Wood Burn Stove
Cooling None
Inclusions Washer, Dryer, Refrigerator, Stove, Dishwasher, Microwave, Pellet Stove, Shed
Equipment Built-In Microwave, Dryer, Dishwasher, Refrigerator, Oven/Range - Electric, Washer
Furnishings No
Fireplace N
Appliance Built-In Microwave, Dryer, Dishwasher, Refrigerator, Oven/Range - Electric, Washer
Heat Source Oil, Wood
Laundry Main Floor
Exterior
Exterior Feature Deck(s), Wrap Around, Porch(es)
Garage Spaces 2.0
Water Access N
Roof Type Shingle
Accessibility 2+ Access Exits
Porch Deck(s), Wrap Around, Porch(es)
Total Parking Spaces 2
Garage N
Building
Lot Description Front Yard, Level, Rear Yard
Story 2
Foundation Stone
Sewer Public Sewer
Water Public
Architectural Style Farmhouse/National Folk
Level or Stories 2
Additional Building Above Grade, Below Grade
New Construction N
Schools
Middle Schools Mifflin County Middle
High Schools Mifflin County High
School District Mifflin County
Others
Senior Community No
Tax ID 16 ,23-0247--,000
Ownership Fee Simple
SqFt Source Estimated
Acceptable Financing Conventional, Cash
Horse Property N
Listing Terms Conventional, Cash
Financing Conventional,Cash
Special Listing Condition Standard








