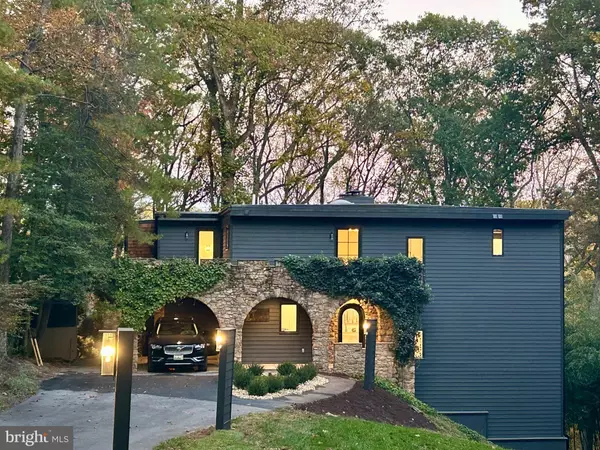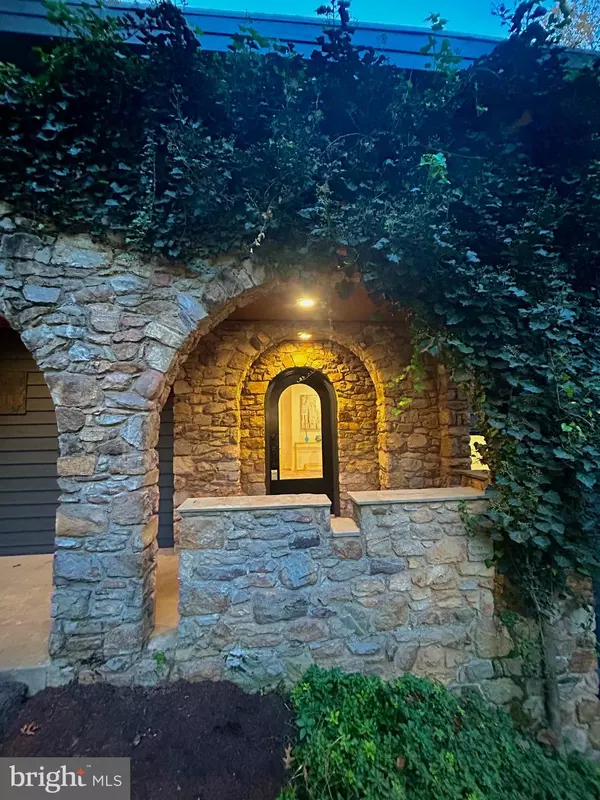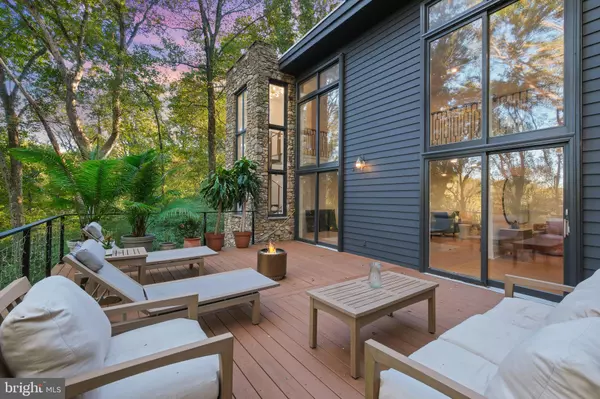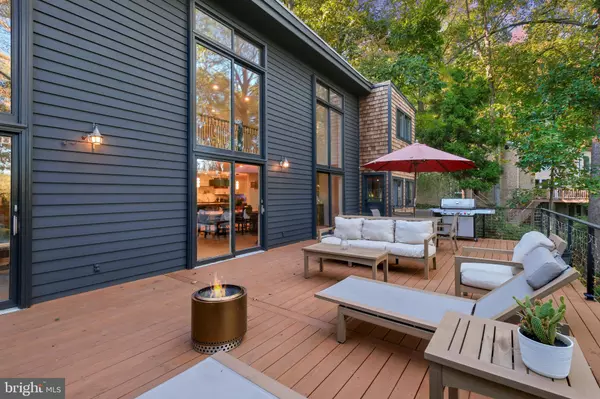GET MORE INFORMATION
$ 1,610,000
$ 1,695,000 5.0%
11900 VIEWCREST TER Silver Spring, MD 20902
6 Beds
6 Baths
5,200 SqFt
UPDATED:
Key Details
Sold Price $1,610,000
Property Type Single Family Home
Sub Type Detached
Listing Status Sold
Purchase Type For Sale
Square Footage 5,200 sqft
Price per Sqft $309
Subdivision Kemp Mill Estates
MLS Listing ID MDMC2115526
Sold Date 01/17/25
Style Other,Mid-Century Modern
Bedrooms 6
Full Baths 5
Half Baths 1
HOA Y/N N
Abv Grd Liv Area 4,200
Originating Board BRIGHT
Year Built 1969
Available Date 2024-10-23
Annual Tax Amount $9,818
Tax Year 2024
Lot Size 0.856 Acres
Acres 0.86
Property Sub-Type Detached
Property Description
MAGNIFICENTLY RENOVATED, ONE OF A KIND Mid-Century Modern Home with 5 bedrooms (the 6th currently used as an exercise room), 5½ bathrooms – all done over the past two years. Nestled onto the hillside, you have a private view at the back of the home that overlooks the North Branch Trail. The two-story picture windows with three sliding glass doors provide access to the new deck. The views from the mezzanine on the top floor also boast peaceful and breathtaking views.
When you enter the home from the main floor, the welcoming foyer will lead you to a beautifully redesigned chef's kitchen. All the appliances throughout the home are top-of-the-line. This exquisite kitchen with porcelain, backsplash, countertops and 30 sq. ft. prep island features a Wolf six burner stove plus griddle and double oven, Wolf Built-in Microwave, two Cove dishwashers, and Sub-Zero window-in-door refrigerator/freezer. Flowing directly into the spacious beautiful dining room and large deck, the layout is perfect for entertaining. The adjacent living room with fireplace is also easily accessible on this open floor plan. The study/den/office off of the living room has built in floor to ceiling cabinets – plenty of space to work and study. The living area also has a unique renovated spiral staircase, original to the home, that leads to the upstairs mezzanine and bedrooms.
Off the other side of the kitchen is a coffee/cocktail lounge with a beverage bar, large walk-in pantry, and cozy seating area. The Wolf window-in-door beverage refrigerator is topped with the same beautiful porcelain countertop in the kitchen and has beautiful upper cabinetry and drawers below. The seating area in the lounge has access to the deck and the large pantry has cabinetry and room for a second refrigerator or more storage.
On the top floor there are three bedrooms – the owner's suite, a second primary bedroom, and a guest bedroom that can easily be transformed into the perfect nursery or office. Each have their own full bathroom and the second laundry room is conveniently located on this floor. The owner's suite has a fireplace, a beautiful bathroom, a giant walk-in-closet and ample room for a sitting area. The owner's suite also has a private rooftop terrace - where you can enjoy a quiet cup of morning coffee or an evening cocktail.
The lower level of this home has a self-contained suite with its own outside entrance, bedroom, full bathroom, living room, and kitchen – with access to a lower floor laundry room (including new washer and dryer), an additional full bath and bedroom/ exercise room. You will notice the lower level does not feel like a basement because it is situated on the hillside - each room has full windows with views of the surrounding trees.
Make sure to take your time exploring this stunning home and you will fall in love with its extensive features.
NOTE: The square footage is measured at 6,092 sq. ft (see floor plans).
LISTING AGENT IS UNAVAILABLE THROUGH SATURDAY )CTOBER 26. I WILL RESPOND TO ALL MESSAGES AS SOON AS POSSIBLE
Location
State MD
County Montgomery
Zoning R200
Direction West
Rooms
Other Rooms Living Room, Dining Room, Kitchen, Family Room, Den, Library, Exercise Room, Laundry, Mud Room
Basement Other, Daylight, Partial, Connecting Stairway, Combination, Fully Finished, Heated, Improved, Outside Entrance, Rear Entrance, Walkout Level, Windows
Interior
Interior Features 2nd Kitchen, Additional Stairway, Ceiling Fan(s), Floor Plan - Open, Kitchen - Island, Kitchen - Gourmet, Recessed Lighting, Upgraded Countertops, Walk-in Closet(s)
Hot Water Natural Gas
Heating Central
Cooling Central A/C
Flooring Hardwood, Ceramic Tile, Vinyl
Fireplaces Number 2
Fireplaces Type Other
Equipment Built-In Microwave, Commercial Range, Dishwasher, Dryer - Front Loading, Energy Efficient Appliances, Exhaust Fan, Oven - Double, Oven/Range - Gas, Range Hood, Refrigerator, Six Burner Stove, Stainless Steel Appliances, Washer - Front Loading, Water Heater
Furnishings No
Fireplace Y
Appliance Built-In Microwave, Commercial Range, Dishwasher, Dryer - Front Loading, Energy Efficient Appliances, Exhaust Fan, Oven - Double, Oven/Range - Gas, Range Hood, Refrigerator, Six Burner Stove, Stainless Steel Appliances, Washer - Front Loading, Water Heater
Heat Source Natural Gas
Laundry Lower Floor, Upper Floor
Exterior
Exterior Feature Deck(s), Terrace
Garage Spaces 4.0
Utilities Available Electric Available, Natural Gas Available
Water Access N
View Trees/Woods
Roof Type Composite
Accessibility None
Porch Deck(s), Terrace
Total Parking Spaces 4
Garage N
Building
Lot Description Backs - Parkland
Story 3
Foundation Concrete Perimeter, Slab
Sewer Public Sewer
Water Public
Architectural Style Other, Mid-Century Modern
Level or Stories 3
Additional Building Above Grade, Below Grade
Structure Type 2 Story Ceilings,Dry Wall,High
New Construction N
Schools
Elementary Schools Kemp Mill
Middle Schools Odessa Shannon
High Schools Northwood
School District Montgomery County Public Schools
Others
Pets Allowed Y
Senior Community No
Tax ID 161301326891
Ownership Fee Simple
SqFt Source Assessor
Acceptable Financing Cash, Conventional
Horse Property N
Listing Terms Cash, Conventional
Financing Cash,Conventional
Special Listing Condition Standard
Pets Allowed No Pet Restrictions

Bought with Denise E Verburg • Compass






