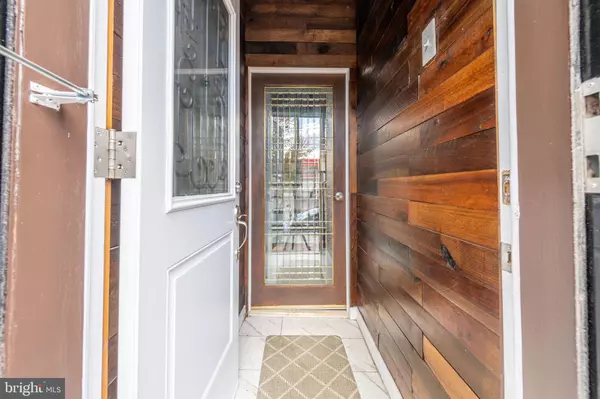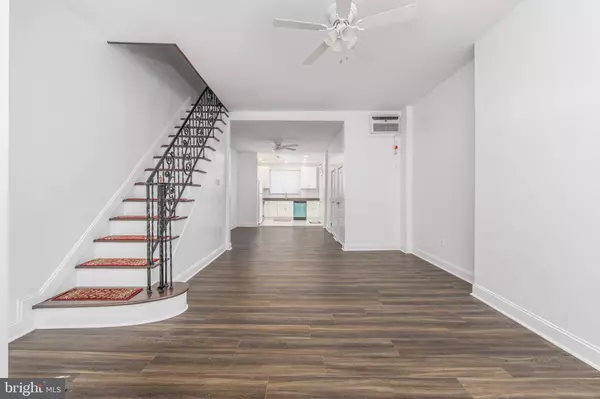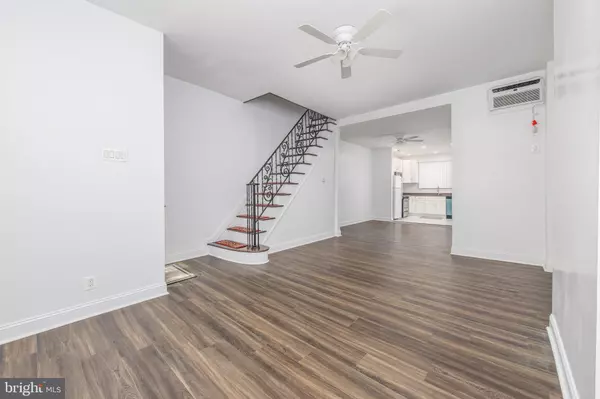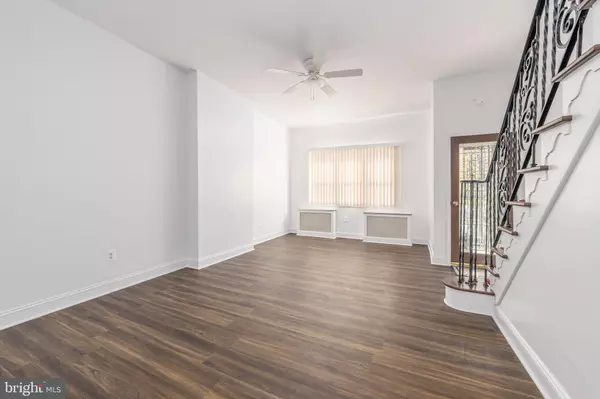1037 SNYDER AVE Philadelphia, PA 19148
3 Beds
2 Baths
1,800 SqFt
UPDATED:
12/11/2024 05:44 PM
Key Details
Property Type Townhouse
Sub Type Interior Row/Townhouse
Listing Status Active
Purchase Type For Sale
Square Footage 1,800 sqft
Price per Sqft $236
Subdivision East Passyunk Crossing
MLS Listing ID PAPH2410830
Style Straight Thru
Bedrooms 3
Full Baths 1
Half Baths 1
HOA Y/N N
Abv Grd Liv Area 1,300
Originating Board BRIGHT
Year Built 1925
Annual Tax Amount $1,609
Tax Year 2024
Lot Size 1,016 Sqft
Acres 0.02
Lot Dimensions 16.00 x 64.00
Property Description
Upon entry, you're welcomed into an open living and dining area filled with natural light, leading to a sleek, modern kitchen, equipped with stylish cabinetry, fresh subway tile, a new stove, and dishwasher. A convenient half bath is located on the main level for easy access, in addition to a generously sized closet. Step outside through the side door to a sprawling backyard, perfect for entertaining or cultivating your own urban garden.
Upstairs, a bright hallway guides you to three well-sized bedrooms and a full bath. The front and back bedrooms offer ample closet space, while the middle bedroom provides an excellent office or study area. The finished basement offers additional living space and extra storage options.
Philadelphia’s urban lifestyle shines in this prime location. This home is situated in a walkable neighborhood with vibrant local culture. Just steps away from the renowned restaurants and shops of Passyunk Square, you’ll experience the city’s dynamic energy and community spirit. The area is rich in entertainment options, with Live! Casino, FDR Park, and the stadium district a short stroll away. Enjoy quick access to public transportation, as well as major routes like I-76, I-95, and connections to South Jersey and Center City Philadelphia, making urban living both exciting and convenient.
Come see this beautiful home and experience the best of Philadelphia’s urban lifestyle—schedule your private showing today!
Location
State PA
County Philadelphia
Area 19148 (19148)
Zoning RSA5
Rooms
Basement Fully Finished
Main Level Bedrooms 3
Interior
Hot Water Natural Gas
Heating Radiator
Cooling Ceiling Fan(s), Wall Unit
Inclusions Washer, Dryer, Refrigerator
Fireplace N
Heat Source Natural Gas
Exterior
Water Access N
Accessibility None
Garage N
Building
Story 2
Foundation Stone
Sewer Public Sewer
Water Public
Architectural Style Straight Thru
Level or Stories 2
Additional Building Above Grade, Below Grade
New Construction N
Schools
School District Philadelphia City
Others
Senior Community No
Tax ID 394030000
Ownership Fee Simple
SqFt Source Assessor
Acceptable Financing Cash, Conventional, FHA, VA, PHFA
Listing Terms Cash, Conventional, FHA, VA, PHFA
Financing Cash,Conventional,FHA,VA,PHFA
Special Listing Condition Standard







