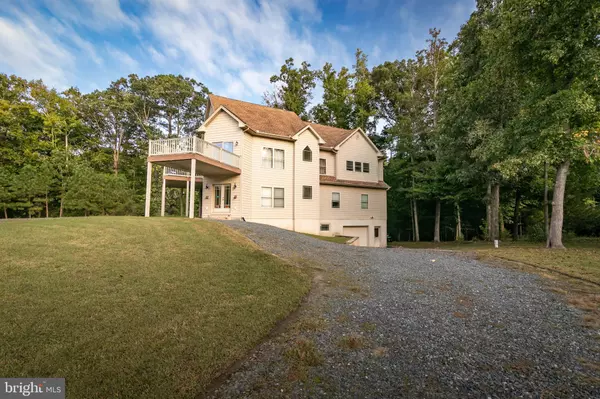
14746 WOODLAND DR Eden, MD 21822
5 Beds
5 Baths
3,655 SqFt
UPDATED:
11/09/2024 02:58 PM
Key Details
Property Type Single Family Home
Sub Type Detached
Listing Status Active
Purchase Type For Sale
Square Footage 3,655 sqft
Price per Sqft $132
Subdivision Chesapeake Acres
MLS Listing ID MDSO2005180
Style Contemporary
Bedrooms 5
Full Baths 4
Half Baths 1
HOA Y/N N
Abv Grd Liv Area 3,655
Originating Board BRIGHT
Year Built 2010
Annual Tax Amount $4,881
Tax Year 2024
Lot Size 1.020 Acres
Acres 1.02
Property Description
Location
State MD
County Somerset
Area Somerset West Of Rt-13 (20-01)
Zoning R-2
Rooms
Other Rooms Office
Basement Full, Garage Access, Heated, Unfinished, Walkout Level, Windows, Space For Rooms
Main Level Bedrooms 4
Interior
Interior Features Attic, Bathroom - Tub Shower, Carpet, Ceiling Fan(s), Dining Area, Elevator, Entry Level Bedroom, Family Room Off Kitchen, Kitchen - Island, Pantry, Skylight(s), Walk-in Closet(s), Water Treat System, Wood Floors
Hot Water Electric
Heating Forced Air, Heat Pump(s)
Cooling Central A/C, Geothermal, Heat Pump(s)
Flooring Hardwood, Partially Carpeted, Vinyl
Fireplaces Number 2
Fireplaces Type Gas/Propane
Equipment Dishwasher, Refrigerator, Oven/Range - Gas
Fireplace Y
Appliance Dishwasher, Refrigerator, Oven/Range - Gas
Heat Source Geo-thermal, Electric
Laundry Has Laundry, Washer In Unit, Dryer In Unit
Exterior
Exterior Feature Balconies- Multiple, Deck(s), Enclosed, Porch(es), Screened
Parking Features Garage - Side Entry, Basement Garage, Oversized
Garage Spaces 11.0
Water Access N
View Trees/Woods
Roof Type Architectural Shingle
Accessibility 2+ Access Exits
Porch Balconies- Multiple, Deck(s), Enclosed, Porch(es), Screened
Attached Garage 1
Total Parking Spaces 11
Garage Y
Building
Story 3
Foundation Block
Sewer On Site Septic
Water Well
Architectural Style Contemporary
Level or Stories 3
Additional Building Above Grade, Below Grade
Structure Type 9'+ Ceilings
New Construction N
Schools
School District Somerset County Public Schools
Others
Pets Allowed Y
Senior Community No
Tax ID 2001016350
Ownership Fee Simple
SqFt Source Assessor
Acceptable Financing Cash, Conventional, FHA, VA
Listing Terms Cash, Conventional, FHA, VA
Financing Cash,Conventional,FHA,VA
Special Listing Condition Standard
Pets Allowed No Pet Restrictions








