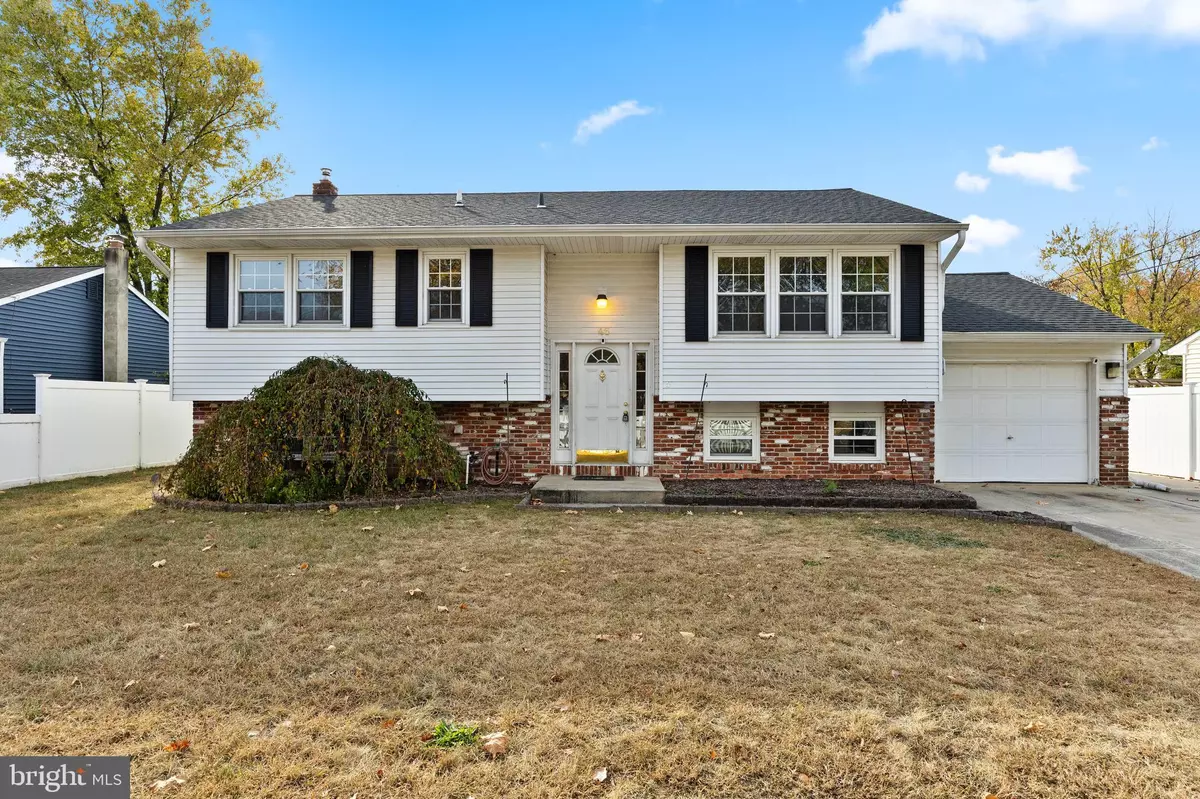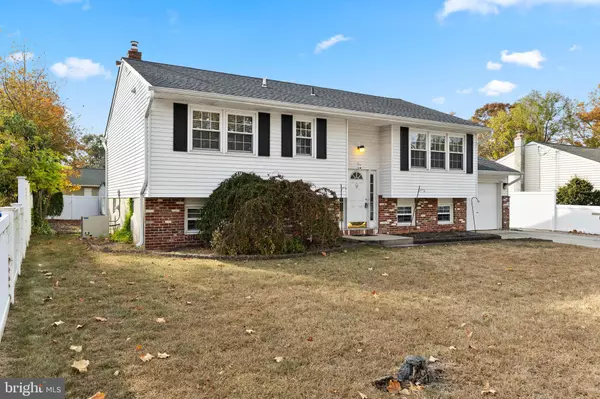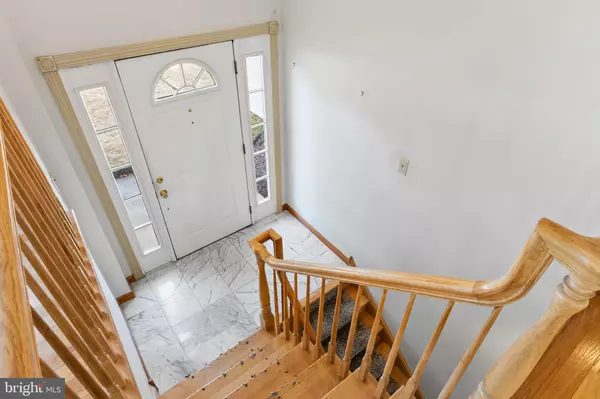
46 GLEN ECHO AVE Swedesboro, NJ 08085
3 Beds
2 Baths
2,148 SqFt
UPDATED:
11/21/2024 01:56 PM
Key Details
Property Type Single Family Home
Sub Type Detached
Listing Status Active
Purchase Type For Sale
Square Footage 2,148 sqft
Price per Sqft $174
Subdivision Valley Glen Estate
MLS Listing ID NJGL2049140
Style Traditional
Bedrooms 3
Full Baths 2
HOA Y/N N
Abv Grd Liv Area 2,148
Originating Board BRIGHT
Year Built 1988
Annual Tax Amount $8,435
Tax Year 2024
Lot Dimensions 71.00 x 0.00
Property Description
Location
State NJ
County Gloucester
Area Swedesboro Boro (20817)
Zoning RES
Rooms
Basement Fully Finished
Main Level Bedrooms 3
Interior
Hot Water Natural Gas
Heating Forced Air
Cooling Central A/C
Fireplace N
Heat Source Natural Gas
Laundry Basement
Exterior
Garage Spaces 1.0
Water Access N
Accessibility None
Total Parking Spaces 1
Garage N
Building
Story 2
Foundation Block
Sewer Public Sewer
Water Public
Architectural Style Traditional
Level or Stories 2
Additional Building Above Grade, Below Grade
New Construction N
Schools
School District Kingsway Regional High
Others
Senior Community No
Tax ID 17-00031-00040
Ownership Fee Simple
SqFt Source Assessor
Special Listing Condition Standard








