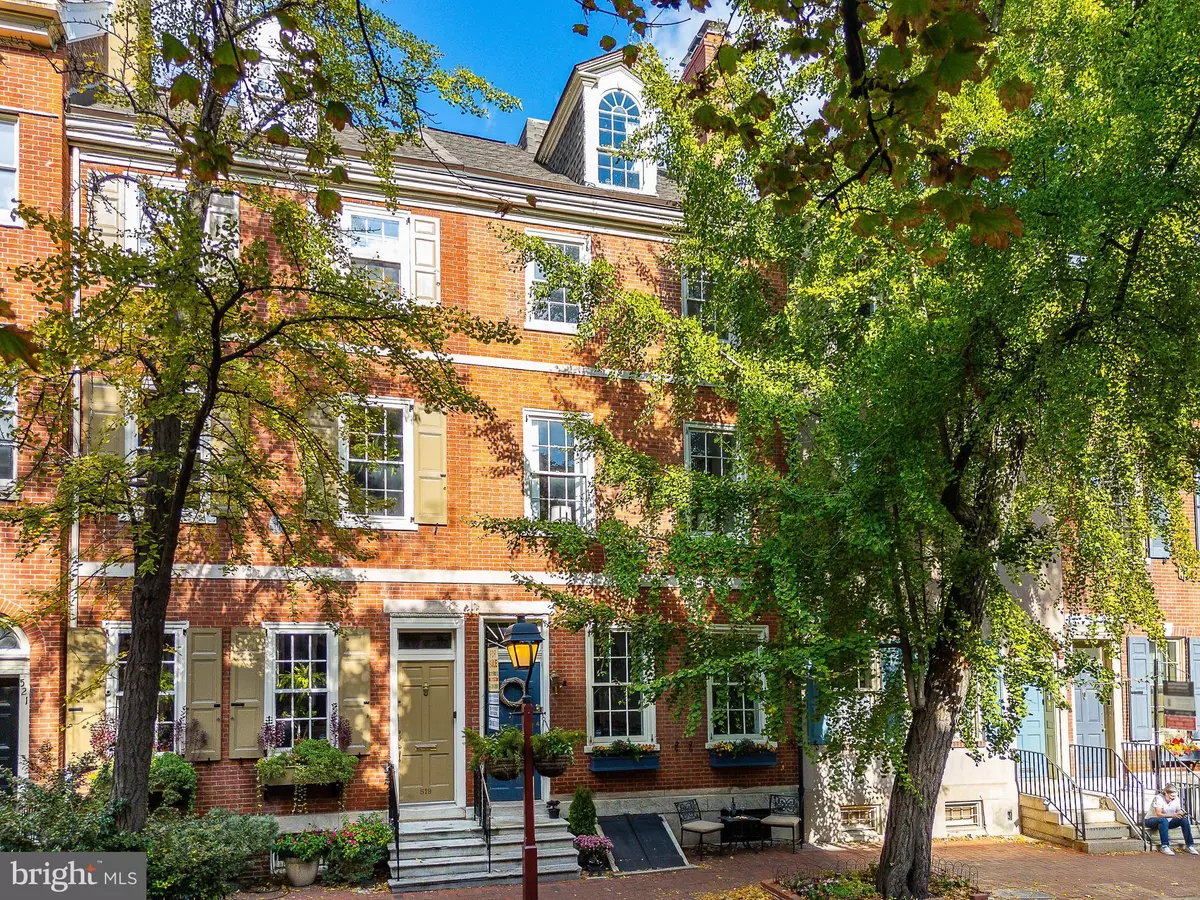
517 PINE ST Philadelphia, PA 19106
6 Beds
5 Baths
3,606 SqFt
UPDATED:
12/02/2024 08:38 PM
Key Details
Property Type Townhouse
Sub Type Interior Row/Townhouse
Listing Status Active
Purchase Type For Sale
Square Footage 3,606 sqft
Price per Sqft $450
Subdivision Society Hill
MLS Listing ID PAPH2414746
Style Straight Thru
Bedrooms 6
Full Baths 4
Half Baths 1
HOA Y/N N
Abv Grd Liv Area 3,606
Originating Board BRIGHT
Year Built 1809
Annual Tax Amount $20,117
Tax Year 2024
Lot Size 1,404 Sqft
Acres 0.03
Lot Dimensions 18.00 x 78.00
Property Description
As you enter, you're met by a stylish vestibule that leads to a foyer. Relax or cozy up with friends and family in the spacious Living Room, perhaps in front of one of the seven beautiful fireplaces. The Formal Dining Room is ideally suited for entertaining. This level provides an elegant half bath for your convenience.
You will find the stunning kitchen at the back of the house, well equipped with top-of-the-line Miele appliances, including a warming drawer and induction stove. The interior seamlessly flows onto an outdoor patio area, perfect for al fresco dining and friendly gatherings.
On the second floor, you'll discover the Library adorned with rich wood accents. There is a full hallway bathroom and a bedroom. The hallway delivers you to the Primary Bedroom with an en-suite bathroom.
The third floor boasts two generously sized bedrooms and a shared “Jack-and-Jill” bathroom. The fourth floor features 2 dormered bedrooms, one of which has a private bathroom.
The basement is currently unfinished but offers great potential. There is currently a wine storage area, perfect for any connoisseur.
***WE ARE OFFERING 1-YEAR PRE-PAID RESERVED FIRST-LEVEL GARAGE PARKING LESS THAN 2 BLOCKS AWAY*** SECOND TANDEM SPACE IS ALSO AVAILABLE***There is a waiting list for garage parking at this location but the space is TRANSFERABLE TO A NEW OWNER
You will be only steps away from Independence Park, Washington Square Park, fantastic restaurants and shops, and every other residential amenity. Don’t miss the opportunity to make this address your address. Schedule a showing today!
Location
State PA
County Philadelphia
Area 19106 (19106)
Zoning RM1
Rooms
Basement Unfinished
Interior
Hot Water Electric
Heating Hot Water
Cooling Central A/C
Fireplaces Number 7
Fireplaces Type Wood
Inclusions Washer, Dryer, Refridgerator
Equipment Dishwasher, Disposal, Stainless Steel Appliances, Washer, Dryer, Cooktop, Refrigerator, Freezer
Fireplace Y
Appliance Dishwasher, Disposal, Stainless Steel Appliances, Washer, Dryer, Cooktop, Refrigerator, Freezer
Heat Source Electric
Exterior
Exterior Feature Patio(s)
Parking Features Covered Parking
Garage Spaces 1.0
Parking On Site 1
Water Access N
Accessibility None
Porch Patio(s)
Total Parking Spaces 1
Garage Y
Building
Story 3.5
Foundation Brick/Mortar
Sewer Public Sewer
Water Public
Architectural Style Straight Thru
Level or Stories 3.5
Additional Building Above Grade, Below Grade
New Construction N
Schools
School District Philadelphia City
Others
Senior Community No
Tax ID 051183500
Ownership Fee Simple
SqFt Source Assessor
Acceptable Financing Cash, Conventional
Listing Terms Cash, Conventional
Financing Cash,Conventional
Special Listing Condition Standard








