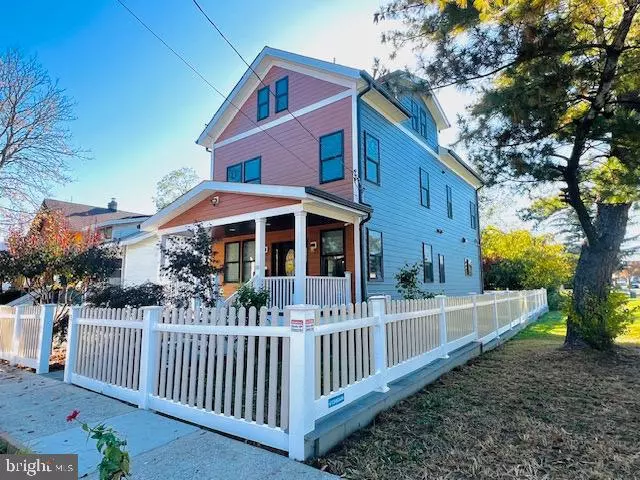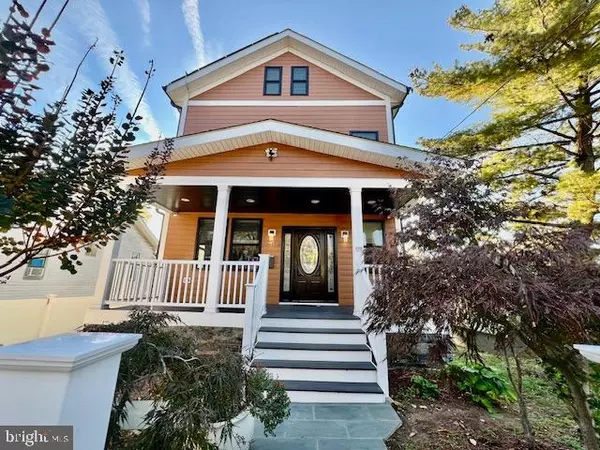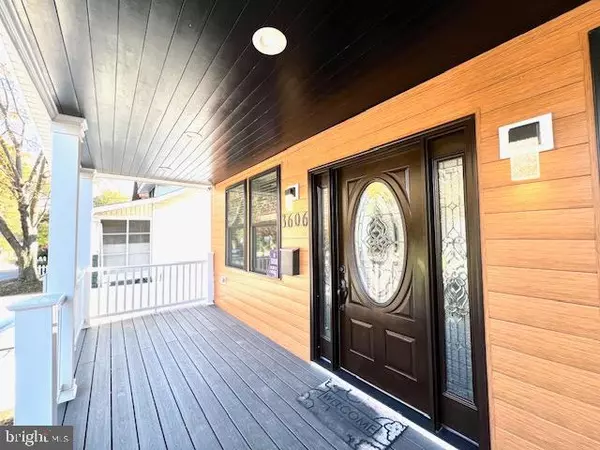
3606 41ST AVE Brentwood, MD 20722
3 Beds
4 Baths
2,343 SqFt
UPDATED:
11/25/2024 06:39 PM
Key Details
Property Type Single Family Home
Sub Type Detached
Listing Status Active
Purchase Type For Sale
Square Footage 2,343 sqft
Price per Sqft $405
Subdivision Colmar Manor
MLS Listing ID MDPG2131410
Style Colonial
Bedrooms 3
Full Baths 3
Half Baths 1
HOA Y/N N
Abv Grd Liv Area 2,343
Originating Board BRIGHT
Year Built 2020
Annual Tax Amount $11,948
Tax Year 2024
Lot Size 4,000 Sqft
Acres 0.09
Property Description
Great location just 1 mile from DC and easy access to 295
Location
State MD
County Prince Georges
Zoning RSF65
Rooms
Other Rooms Attic
Basement Fully Finished, Improved, Outside Entrance
Interior
Hot Water Tankless
Heating Central
Cooling Central A/C
Flooring Hardwood, Ceramic Tile, Carpet
Inclusions Solar panels
Fireplace N
Heat Source Natural Gas, Electric
Laundry Upper Floor
Exterior
Exterior Feature Patio(s), Porch(es)
Garage Spaces 5.0
Water Access N
Roof Type Shingle
Accessibility Other
Porch Patio(s), Porch(es)
Total Parking Spaces 5
Garage N
Building
Story 3
Foundation Block, Concrete Perimeter
Sewer Public Sewer
Water Public
Architectural Style Colonial
Level or Stories 3
Additional Building Above Grade, Below Grade
New Construction N
Schools
School District Prince George'S County Public Schools
Others
Senior Community No
Tax ID 17020142976
Ownership Fee Simple
SqFt Source Assessor
Acceptable Financing Conventional, FHA, VA, Cash
Horse Property N
Listing Terms Conventional, FHA, VA, Cash
Financing Conventional,FHA,VA,Cash
Special Listing Condition Standard








