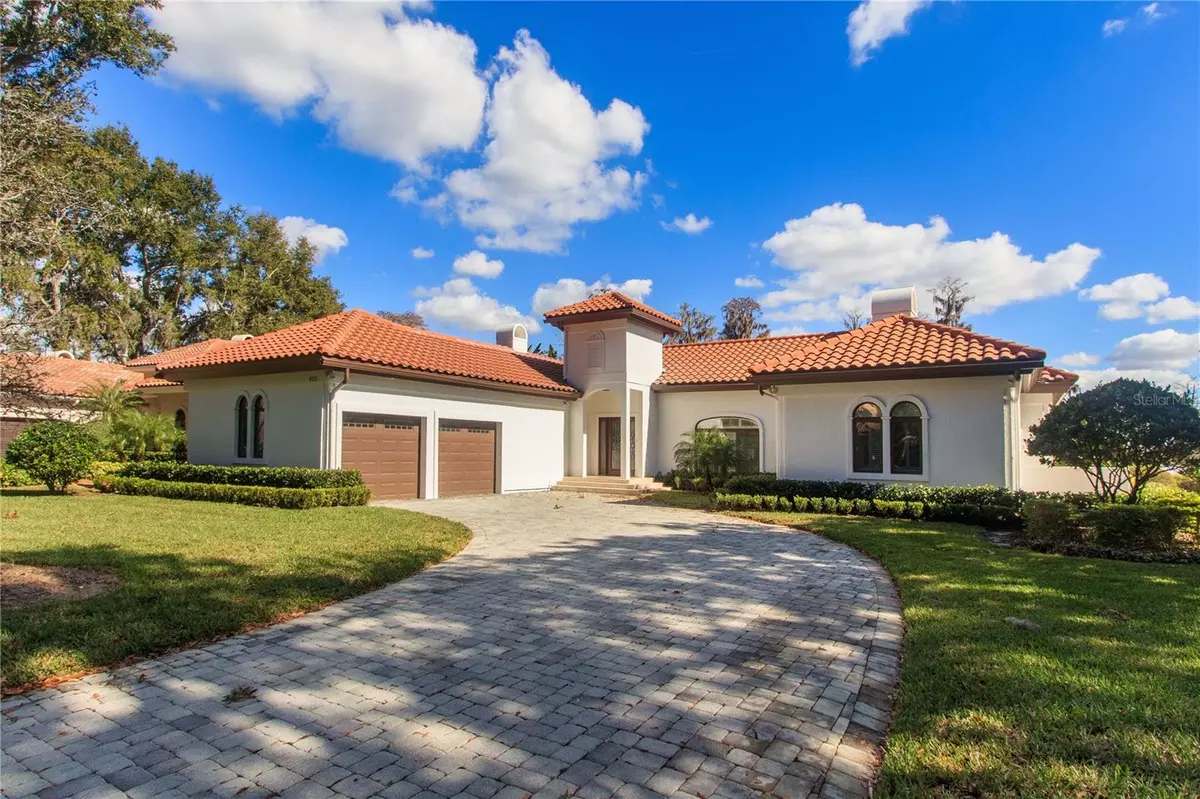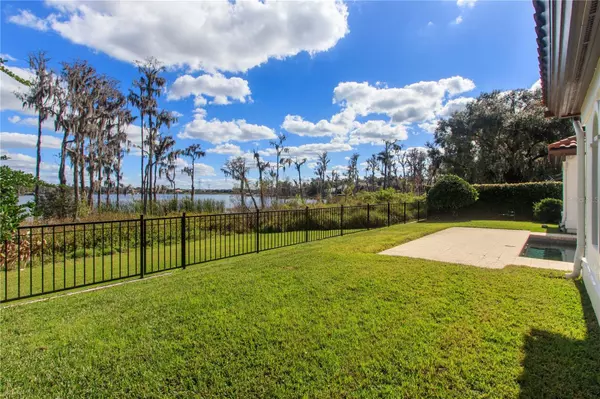6131 PAYNE STEWART DR Windermere, FL 34786
3 Beds
3 Baths
2,646 SqFt
UPDATED:
12/26/2024 11:46 PM
Key Details
Property Type Single Family Home
Sub Type Single Family Residence
Listing Status Active
Purchase Type For Rent
Square Footage 2,646 sqft
Subdivision Isleworth
MLS Listing ID O6257344
Bedrooms 3
Full Baths 3
HOA Y/N No
Originating Board Stellar MLS
Year Built 1988
Lot Size 0.300 Acres
Acres 0.3
Property Description
Location
State FL
County Orange
Community Isleworth
Interior
Interior Features Cathedral Ceiling(s), Ceiling Fans(s), Eat-in Kitchen, Living Room/Dining Room Combo, Open Floorplan, Primary Bedroom Main Floor, Solid Surface Counters, Solid Wood Cabinets, Thermostat, Walk-In Closet(s), Window Treatments
Heating Central, Electric, Zoned
Cooling Central Air, Humidity Control, Zoned
Furnishings Negotiable
Fireplace false
Appliance Built-In Oven, Dishwasher, Disposal, Dryer, Microwave, Refrigerator, Washer, Wine Refrigerator
Laundry Laundry Room
Exterior
Garage Spaces 2.0
Pool Gunite, In Ground, Lighting
Waterfront Description Lake
View Y/N Yes
View Water
Attached Garage true
Garage true
Private Pool Yes
Building
Lot Description Key Lot, Landscaped, Level, Near Golf Course, Paved
Story 1
Entry Level One
New Construction false
Others
Pets Allowed No
Senior Community No
Membership Fee Required Required







