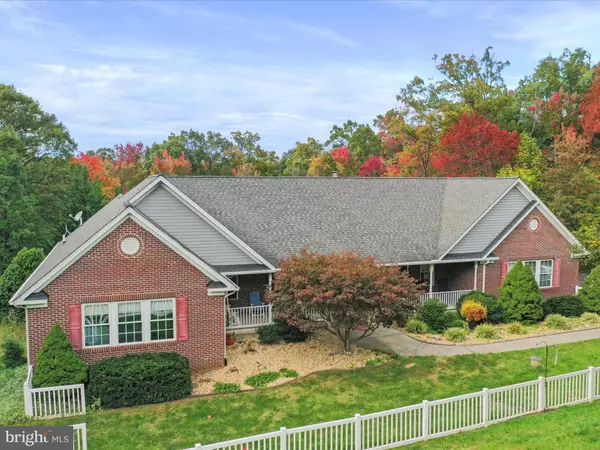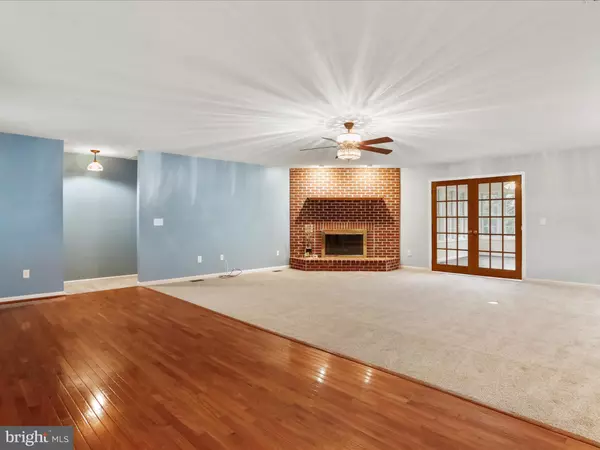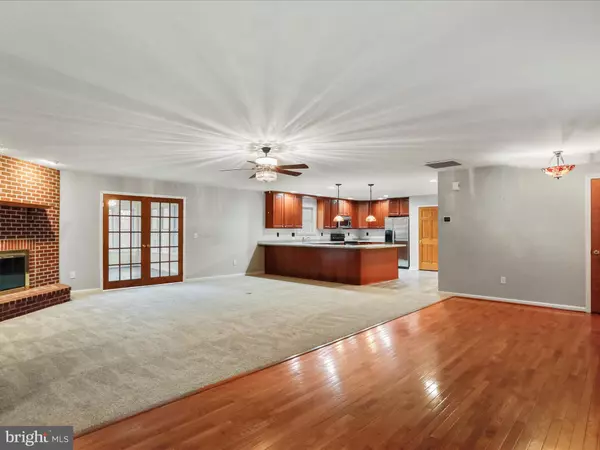
1411 CHEYENNES TRL Gerrardstown, WV 25420
3 Beds
2 Baths
3,088 SqFt
UPDATED:
12/12/2024 03:56 PM
Key Details
Property Type Single Family Home
Sub Type Detached
Listing Status Under Contract
Purchase Type For Sale
Square Footage 3,088 sqft
Price per Sqft $171
Subdivision Round Top Estates
MLS Listing ID WVBE2034050
Style Raised Ranch/Rambler,Ranch/Rambler
Bedrooms 3
Full Baths 2
HOA Fees $425/ann
HOA Y/N Y
Abv Grd Liv Area 2,488
Originating Board BRIGHT
Year Built 2005
Annual Tax Amount $2,416
Tax Year 2022
Lot Size 5.300 Acres
Acres 5.3
Property Description
Location
State WV
County Berkeley
Zoning 101
Rooms
Other Rooms Primary Bedroom, Bedroom 2, Bedroom 3, Kitchen, Family Room, Den, Basement, Foyer, Sun/Florida Room, Workshop, Media Room, Bathroom 2, Hobby Room, Primary Bathroom
Basement Connecting Stairway, Daylight, Partial, Full, Heated, Improved, Interior Access, Partially Finished, Poured Concrete, Space For Rooms, Walkout Level, Windows, Workshop
Main Level Bedrooms 3
Interior
Interior Features Bathroom - Stall Shower, Bathroom - Tub Shower, Bathroom - Walk-In Shower, Built-Ins, Carpet, Ceiling Fan(s), Entry Level Bedroom, Family Room Off Kitchen, Floor Plan - Open, Pantry, Primary Bath(s), Recessed Lighting, Upgraded Countertops, Water Treat System, Wood Floors
Hot Water Electric
Heating Forced Air, Heat Pump - Oil BackUp
Cooling Central A/C
Flooring Hardwood, Carpet, Luxury Vinyl Plank, Laminated, Luxury Vinyl Tile
Fireplaces Number 1
Fireplaces Type Corner, Brick, Mantel(s), Wood, Fireplace - Glass Doors
Equipment Built-In Microwave, Dryer, Washer, Dishwasher, Refrigerator, Icemaker, Stove, Exhaust Fan, Water Dispenser, Stainless Steel Appliances, Oven/Range - Electric
Furnishings No
Fireplace Y
Window Features Screens
Appliance Built-In Microwave, Dryer, Washer, Dishwasher, Refrigerator, Icemaker, Stove, Exhaust Fan, Water Dispenser, Stainless Steel Appliances, Oven/Range - Electric
Heat Source Electric, Oil
Laundry Hookup, Main Floor, Dryer In Unit, Washer In Unit
Exterior
Exterior Feature Deck(s), Porch(es), Roof, Patio(s)
Parking Features Garage - Side Entry, Garage Door Opener, Built In, Inside Access, Oversized
Garage Spaces 11.0
Fence Partially
Water Access N
View Panoramic, Scenic Vista, Trees/Woods
Roof Type Architectural Shingle
Accessibility Other
Porch Deck(s), Porch(es), Roof, Patio(s)
Attached Garage 3
Total Parking Spaces 11
Garage Y
Building
Lot Description Backs to Trees, Partly Wooded
Story 2
Foundation Concrete Perimeter
Sewer On Site Septic
Water Well
Architectural Style Raised Ranch/Rambler, Ranch/Rambler
Level or Stories 2
Additional Building Above Grade, Below Grade
Structure Type Dry Wall
New Construction N
Schools
School District Berkeley County Schools
Others
HOA Fee Include Road Maintenance,Snow Removal
Senior Community No
Tax ID 03 26015900000000
Ownership Fee Simple
SqFt Source Assessor
Security Features Security Gate
Special Listing Condition Standard








