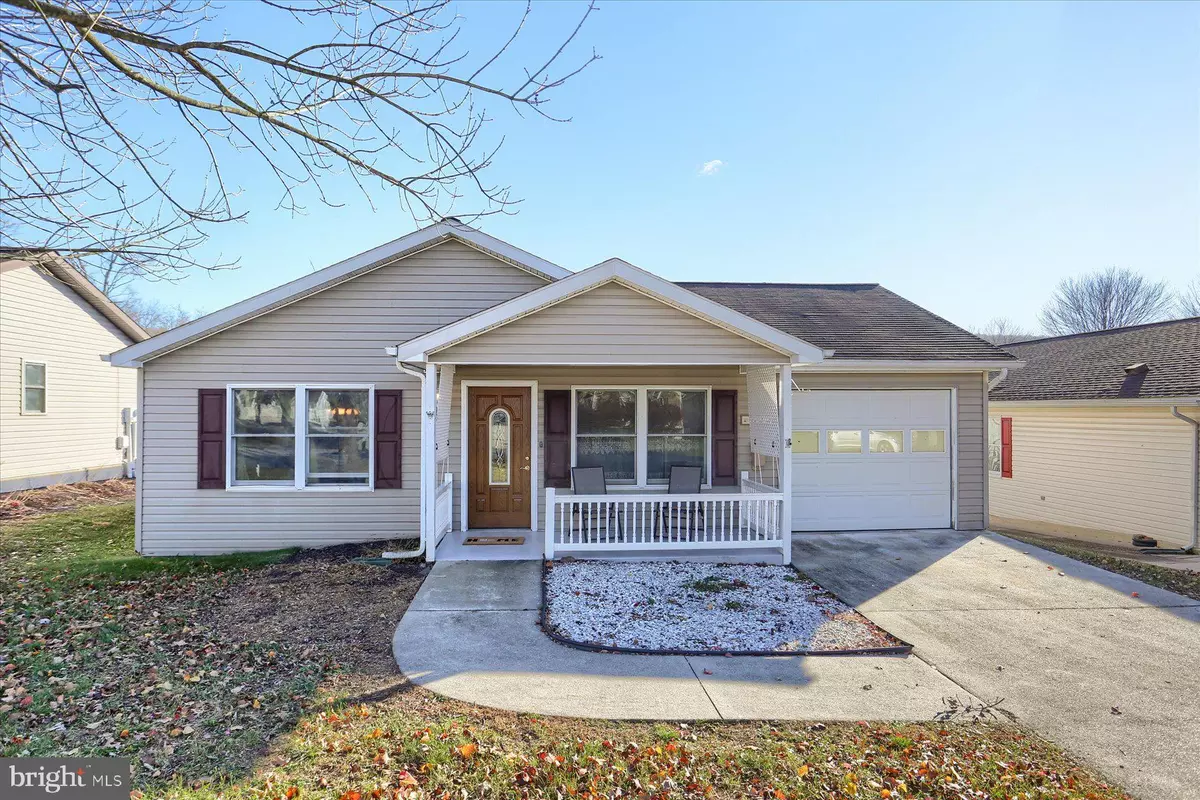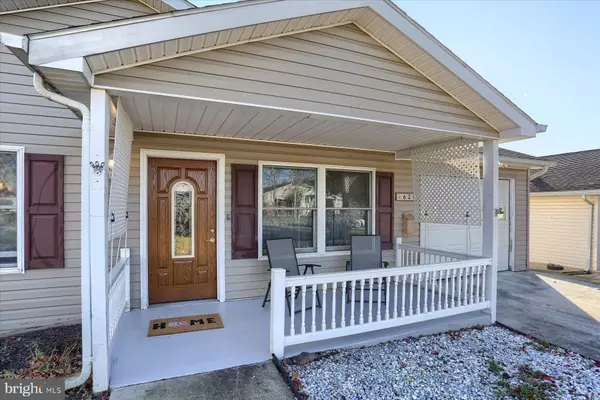
620 CANAL DR Pine Grove, PA 17963
2 Beds
2 Baths
1,288 SqFt
UPDATED:
11/21/2024 05:48 PM
Key Details
Property Type Single Family Home
Sub Type Detached
Listing Status Active
Purchase Type For Sale
Square Footage 1,288 sqft
Price per Sqft $139
Subdivision Swatara Village
MLS Listing ID PASK2018652
Style Ranch/Rambler
Bedrooms 2
Full Baths 2
HOA Fees $107/mo
HOA Y/N Y
Abv Grd Liv Area 1,288
Originating Board BRIGHT
Year Built 1996
Annual Tax Amount $2,753
Tax Year 2022
Lot Size 6,970 Sqft
Acres 0.16
Property Description
Location
State PA
County Schuylkill
Area Pine Grove Twp (13321)
Zoning GENERAL COMMERCIAL (C2)
Rooms
Other Rooms Living Room, Dining Room, Primary Bedroom, Bedroom 2, Kitchen, Laundry, Bathroom 1, Bathroom 2
Main Level Bedrooms 2
Interior
Interior Features Ceiling Fan(s), Entry Level Bedroom, Floor Plan - Open
Hot Water Electric
Heating Forced Air, Heat Pump(s)
Cooling Ceiling Fan(s), Central A/C
Flooring Engineered Wood, Laminate Plank, Vinyl
Fireplaces Number 1
Fireplaces Type Gas/Propane
Inclusions Awnings, Blinds/Shades, Wall mounted TV (bedroom), Ceiling Fans, Dishwasher, Draperies/Hardware, Electric Dryer, Propane Fireplace (Liv Rm), Propane Heater (Garage), Garage Door Opener/Transmitters, Microwave (countertop), Propane Tank (leased), Range/Oven, Refrigerator, Shelving (Garage & Laundry), Storage Shed, Washer, Work Bench (garage), Sauna (garage), Golf Cart & Charger, Wicker Furniture (Deck), Chest of Tools & Workbench (shed)
Equipment Dishwasher, Dryer - Electric, Microwave, Oven/Range - Gas, Range Hood, Refrigerator, Washer
Fireplace Y
Appliance Dishwasher, Dryer - Electric, Microwave, Oven/Range - Gas, Range Hood, Refrigerator, Washer
Heat Source Electric
Laundry Main Floor
Exterior
Garage Garage - Front Entry, Garage Door Opener
Garage Spaces 1.0
Amenities Available Community Center, Club House
Waterfront N
Water Access N
Roof Type Shingle
Accessibility 36\"+ wide Halls, 32\"+ wide Doors, Level Entry - Main
Attached Garage 1
Total Parking Spaces 1
Garage Y
Building
Lot Description Cleared, Level
Story 1
Foundation Crawl Space
Sewer Public Sewer
Water Public
Architectural Style Ranch/Rambler
Level or Stories 1
Additional Building Above Grade, Below Grade
Structure Type Dry Wall
New Construction N
Schools
School District Pine Grove Area
Others
Senior Community Yes
Age Restriction 55
Tax ID 21-25-0066
Ownership Fee Simple
SqFt Source Assessor
Acceptable Financing Cash, Conventional, FHA, VA, USDA
Horse Property N
Listing Terms Cash, Conventional, FHA, VA, USDA
Financing Cash,Conventional,FHA,VA,USDA
Special Listing Condition Standard








