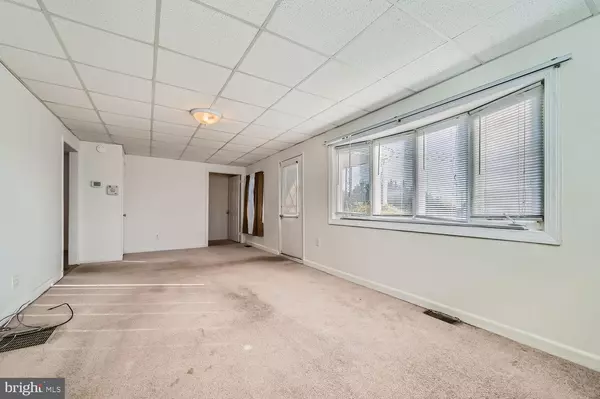
4 YAWMETER DR Middle River, MD 21220
2 Beds
1 Bath
696 SqFt
UPDATED:
11/19/2024 05:19 PM
Key Details
Property Type Single Family Home
Sub Type Detached
Listing Status Active
Purchase Type For Sale
Square Footage 696 sqft
Price per Sqft $337
Subdivision Victory Villa
MLS Listing ID MDBC2112918
Style Raised Ranch/Rambler
Bedrooms 2
Full Baths 1
HOA Y/N N
Abv Grd Liv Area 696
Originating Board BRIGHT
Year Built 1942
Annual Tax Amount $1,595
Tax Year 2024
Lot Size 4,720 Sqft
Acres 0.11
Lot Dimensions 1.00 x
Property Description
The next owner could be you!
Seller is willing to offer a small credit towards new carpet on main level.
This beautifully well-maintained charming light-filled 2 Bedroom/ 1 Full Bath Rancher sits on a beautifully well maintained large private fenced -in yard with long driveway and rear cement pad.
The lovely covered front porch provides a fabulous "Welcome Home" entry to this sweet cozy home.
The home has been freshly painted and features a newer roof, Central A/C, Sump Pump(s), Main Level Bedroom and Full Bath, Washer and Dryer in Basement, Spacious Living/Dining Room area with large bay window , Spacious Eat-in Kitchen with dishwasher and small deck off the kitchen.
The upper level offers a large private bedroom with plenty of space or could be used as a playroom or home-office.
Location
State MD
County Baltimore
Zoning RESIDENTIAL
Rooms
Other Rooms Living Room, Dining Room, Kitchen, Basement, Bedroom 1, Bathroom 1
Basement Interior Access, Poured Concrete, Sump Pump, Unfinished
Main Level Bedrooms 1
Interior
Interior Features Combination Dining/Living, Breakfast Area, Entry Level Bedroom, Floor Plan - Open, Kitchen - Eat-In, Kitchen - Table Space, Window Treatments, Carpet, Floor Plan - Traditional
Hot Water Electric
Heating Heat Pump(s), Forced Air
Cooling Central A/C
Equipment Dishwasher, Dryer, Refrigerator, Washer, Stove
Furnishings No
Fireplace N
Window Features Bay/Bow
Appliance Dishwasher, Dryer, Refrigerator, Washer, Stove
Heat Source Electric
Laundry Dryer In Unit, Basement, Has Laundry, Washer In Unit
Exterior
Exterior Feature Porch(es)
Garage Spaces 2.0
Water Access N
Accessibility None
Porch Porch(es)
Total Parking Spaces 2
Garage N
Building
Story 3
Foundation Block, Concrete Perimeter
Sewer Public Sewer
Water Public
Architectural Style Raised Ranch/Rambler
Level or Stories 3
Additional Building Above Grade, Below Grade
New Construction N
Schools
School District Baltimore County Public Schools
Others
Senior Community No
Tax ID 04151900003391
Ownership Fee Simple
SqFt Source Assessor
Special Listing Condition Standard








