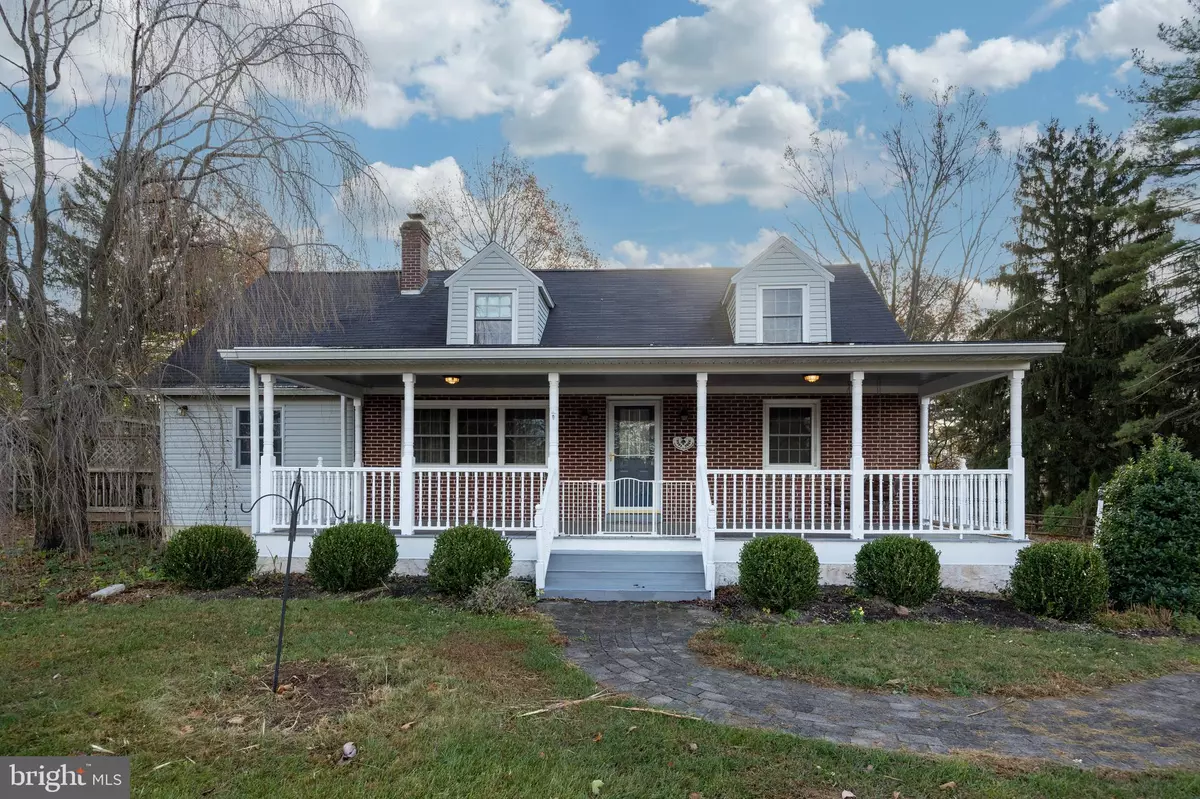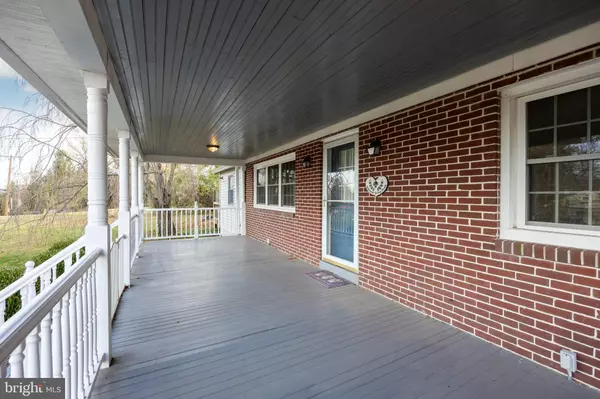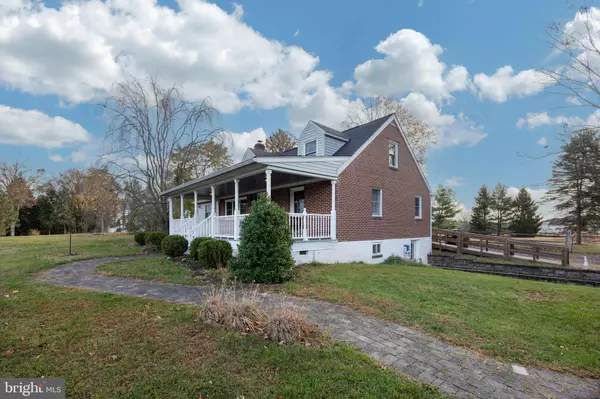71 ZIEBER RD Spring City, PA 19475
3 Beds
2 Baths
2,621 SqFt
UPDATED:
12/24/2024 02:11 PM
Key Details
Property Type Single Family Home
Sub Type Detached
Listing Status Active
Purchase Type For Sale
Square Footage 2,621 sqft
Price per Sqft $171
Subdivision None Available
MLS Listing ID PACT2086894
Style Cape Cod
Bedrooms 3
Full Baths 2
HOA Y/N N
Abv Grd Liv Area 2,621
Originating Board BRIGHT
Year Built 1952
Annual Tax Amount $6,451
Tax Year 2024
Lot Size 1.572 Acres
Acres 1.57
Lot Dimensions 0.00 x 0.00
Property Description
The price reduction dated 12/24/24 is an adjustment so the new buyer can address putting in a new septic system on the buyers schedule. All reports are in Bright MLS for review. Property is being sold "AS IS"
Approach the home through the charming front porch. Inside, gleaming hardwood floors welcome you to the in the living room. The well-appointed kitchen boasts granite countertops, white cabinetry, stylish tile backsplash, and plenty of prep space for day to day living. The spacious family room is a show stopper with wood beams, a propane fire place and access to the rear deck offering the ideal layout for entertaining year round.
Not to be missed, the main level includes a first-floor bedroom and full bath, as well as a custom office/study area ideal for remote work or creative pursuits. Upstairs, two well proportioned bedrooms share a sizable hall bath.
In addition to the large unfinished basement, this home holds a large outbuilding offering endless possibilities for storage, hobbies, or workshop use. Located in the desirable Owen J Roberts school district with close proximity to routes 422 and 724, this home offers the perfect balance of accessibility and tranquility.
Don't miss your chance to own this unique property! Schedule your showing today!
Location
State PA
County Chester
Area East Coventry Twp (10318)
Zoning R10:1 FAM
Rooms
Basement Outside Entrance, Poured Concrete, Unfinished, Other, Water Proofing System, Walkout Level
Main Level Bedrooms 1
Interior
Interior Features Built-Ins, Cedar Closet(s), Combination Kitchen/Dining, Dining Area, Entry Level Bedroom, Exposed Beams, Family Room Off Kitchen, Floor Plan - Traditional, Stove - Wood, Upgraded Countertops, Wood Floors
Hot Water S/W Changeover, Oil
Heating Baseboard - Hot Water, Heat Pump - Oil BackUp
Cooling Central A/C
Flooring Carpet, Ceramic Tile, Hardwood, Partially Carpeted, Slate, Tile/Brick, Wood
Fireplaces Number 1
Fireplaces Type Brick, Gas/Propane, Heatilator, Wood
Equipment Built-In Range, Refrigerator, Washer/Dryer Hookups Only
Fireplace Y
Appliance Built-In Range, Refrigerator, Washer/Dryer Hookups Only
Heat Source Oil, Propane - Owned, Electric
Laundry Hookup, Main Floor
Exterior
Exterior Feature Deck(s), Porch(es), Patio(s)
Garage Spaces 4.0
Fence Wood
Water Access N
Accessibility Ramp - Main Level
Porch Deck(s), Porch(es), Patio(s)
Total Parking Spaces 4
Garage N
Building
Lot Description Front Yard, Level, Open, Rear Yard, Road Frontage, Rural, SideYard(s)
Story 2
Foundation Block
Sewer On Site Septic
Water Well
Architectural Style Cape Cod
Level or Stories 2
Additional Building Above Grade, Below Grade
New Construction N
Schools
Elementary Schools East Coventry
Middle Schools Owen J Roberts
High Schools Owen J Roberts
School District Owen J Roberts
Others
Senior Community No
Tax ID 18-05 -0111
Ownership Fee Simple
SqFt Source Estimated
Acceptable Financing Cash
Listing Terms Cash
Financing Cash
Special Listing Condition Standard







