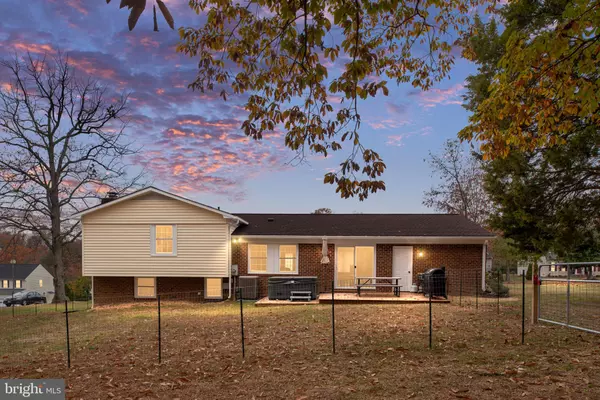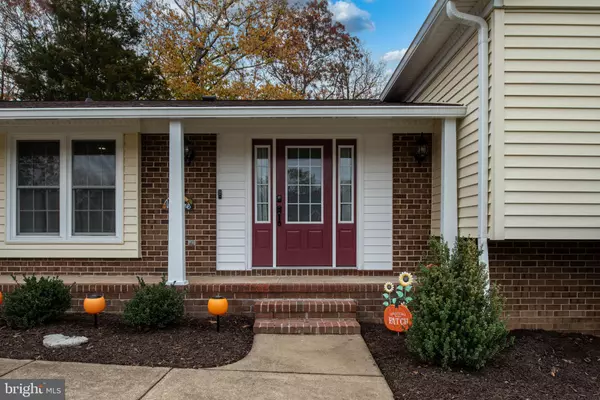
22 NOEL DR Fredericksburg, VA 22408
4 Beds
2 Baths
2,254 SqFt
UPDATED:
11/23/2024 04:09 PM
Key Details
Property Type Single Family Home
Sub Type Detached
Listing Status Pending
Purchase Type For Sale
Square Footage 2,254 sqft
Price per Sqft $192
Subdivision Arrington Heights
MLS Listing ID VASP2029326
Style Split Level
Bedrooms 4
Full Baths 2
HOA Y/N N
Abv Grd Liv Area 1,554
Originating Board BRIGHT
Year Built 1976
Annual Tax Amount $2,089
Tax Year 2022
Lot Size 0.600 Acres
Acres 0.6
Property Description
Inside, you'll find a beautifully updated interior featuring fresh paint and crown molding throughout, complemented by brand-new flooring—including plush carpet and durable LVP. The spacious living areas flow seamlessly, while the finished basement provides a cozy retreat with a charming brick fireplace, perfect for chilly evenings.
The kitchen is a chef’s dream with gleaming granite countertops, stainless steel appliances, and a newly added pantry for extra storage—offering both style and functionality for everyday cooking or entertaining.
An additional room downstairs provides versatility, serving as a 4th legal bedroom, office, or creative space to suit your lifestyle needs.
The attached 1-car garage with extended space is perfect for a workshop or added storage. Outside, the .6-acre lot offers a partially fenced backyard, a shed for extra storage, and a fantastic patio area with a hot tub—ideal for relaxation or entertaining. The property includes a playground, and the backyard backs to trees, ensuring privacy and tranquility.
With a newer HVAC system, Pella windows, and a roof replaced in 2020, this home provides peace of mind and energy efficiency. The large concrete driveway offers ample parking, and the walkout basement provides convenient access to the outdoors.
Conveniently located near major shopping, schools, and the VRE, this charming home offers a perfect blend of suburban comfort and city accessibility. Don’t miss your chance to own this meticulously maintained, turn-key property in a desirable location—schedule your showing today!
Location
State VA
County Spotsylvania
Zoning R1
Rooms
Other Rooms Living Room, Dining Room, Primary Bedroom, Bedroom 2, Bedroom 4, Kitchen, Foyer, Laundry, Office, Bathroom 2, Bathroom 3, Primary Bathroom
Basement Fully Finished, Outside Entrance, Side Entrance, Walkout Level
Interior
Interior Features Carpet, Crown Moldings, Dining Area, Kitchen - Table Space, Walk-in Closet(s), Window Treatments, Ceiling Fan(s), Combination Kitchen/Dining, Pantry
Hot Water Electric
Heating Heat Pump(s)
Cooling Ceiling Fan(s), Heat Pump(s)
Flooring Carpet, Ceramic Tile
Fireplaces Number 1
Inclusions Hot tub, extra refrigerator in garage (as-is), playground equipment, and shed.
Fireplace Y
Window Features Double Pane
Heat Source Electric
Laundry Basement
Exterior
Exterior Feature Deck(s), Porch(es), Patio(s)
Garage Garage - Front Entry
Garage Spaces 1.0
Fence Partially
Waterfront N
Water Access N
View Trees/Woods
Roof Type Architectural Shingle
Street Surface Paved
Accessibility Other
Porch Deck(s), Porch(es), Patio(s)
Road Frontage State
Attached Garage 1
Total Parking Spaces 1
Garage Y
Building
Lot Description Backs to Trees, Front Yard, Landscaping, Rear Yard
Story 3
Foundation Permanent
Sewer Public Sewer
Water Public
Architectural Style Split Level
Level or Stories 3
Additional Building Above Grade, Below Grade
Structure Type Dry Wall
New Construction N
Schools
School District Spotsylvania County Public Schools
Others
Pets Allowed Y
Senior Community No
Tax ID 36C1-11-
Ownership Fee Simple
SqFt Source Estimated
Acceptable Financing Cash, Conventional, FHA, VA
Listing Terms Cash, Conventional, FHA, VA
Financing Cash,Conventional,FHA,VA
Special Listing Condition Standard
Pets Description No Pet Restrictions








