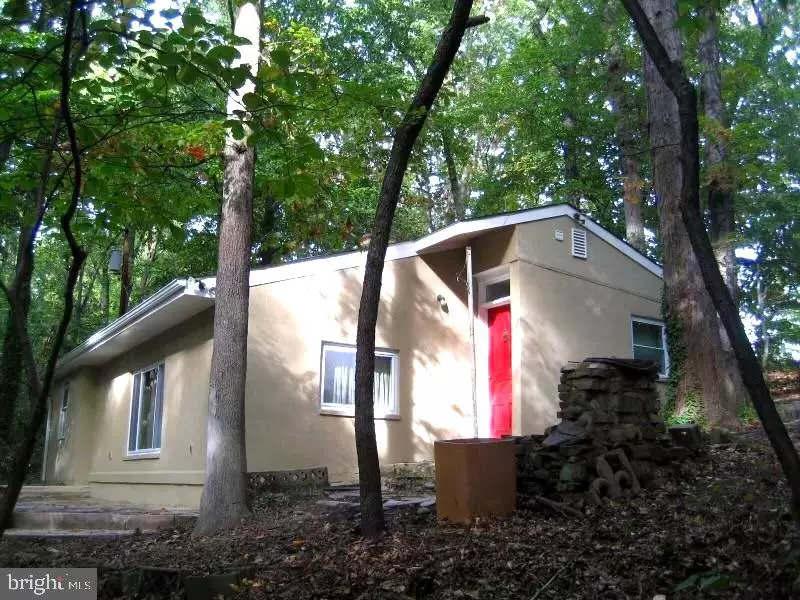
6499 FRENCHMENS DR Alexandria, VA 22312
1 Bed
1 Bath
1,100 SqFt
UPDATED:
11/25/2024 06:15 PM
Key Details
Property Type Single Family Home
Sub Type Detached
Listing Status Active
Purchase Type For Rent
Square Footage 1,100 sqft
Subdivision Lincolnia
MLS Listing ID VAFX2211836
Style Cottage
Bedrooms 1
Full Baths 1
HOA Y/N N
Abv Grd Liv Area 1,100
Originating Board BRIGHT
Year Built 1954
Lot Size 0.350 Acres
Acres 0.35
Property Description
This cozy split-level home combines timeless charm with thoughtful updates, offering peaceful wooded views from nearly every angle. The inviting living area features a large picture window that fills the space with natural light and an oversized stone fireplace that adds warmth and character.
The eat-in kitchen provides a cozy space for meals, perfectly suited for casual dining, and pairs beautifully with the home’s classic charm. A washer and dryer are included for added convenience. The split-level design keeps things simple with just three steps up or down, leading to a comfortable bedroom and a cozy den that’s perfect for a home office or reading nook.
Located just minutes from I-395 and Route 236, with easy access to I-495, this home is ideal for commuters traveling to the Pentagon, Washington, D.C., Old Town Alexandria, or Ft. Myer. Offering privacy, charm, and unbeatable convenience, this one-of-a-kind rental won’t last long. Schedule your showing today!
Location
State VA
County Fairfax
Zoning R1
Interior
Interior Features Kitchen - Table Space, Combination Dining/Living, Entry Level Bedroom, Window Treatments, Floor Plan - Open
Hot Water Electric
Heating Forced Air
Cooling Energy Star Cooling System
Fireplaces Number 1
Fireplaces Type Mantel(s)
Equipment Disposal, Dishwasher, Icemaker, Oven/Range - Electric, Refrigerator, Washer/Dryer Stacked
Fireplace Y
Window Features ENERGY STAR Qualified,Casement,Insulated
Appliance Disposal, Dishwasher, Icemaker, Oven/Range - Electric, Refrigerator, Washer/Dryer Stacked
Heat Source Electric
Exterior
Exterior Feature Patio(s)
Water Access N
View Trees/Woods
Accessibility None
Porch Patio(s)
Garage N
Building
Lot Description Trees/Wooded, Stream/Creek
Story 2
Foundation Slab
Sewer Public Sewer
Water Public
Architectural Style Cottage
Level or Stories 2
Additional Building Above Grade
New Construction N
Schools
Middle Schools Holmes
High Schools Annandale
School District Fairfax County Public Schools
Others
Pets Allowed Y
Senior Community No
Tax ID NONE
Ownership Other
SqFt Source Estimated
Pets Allowed Case by Case Basis








