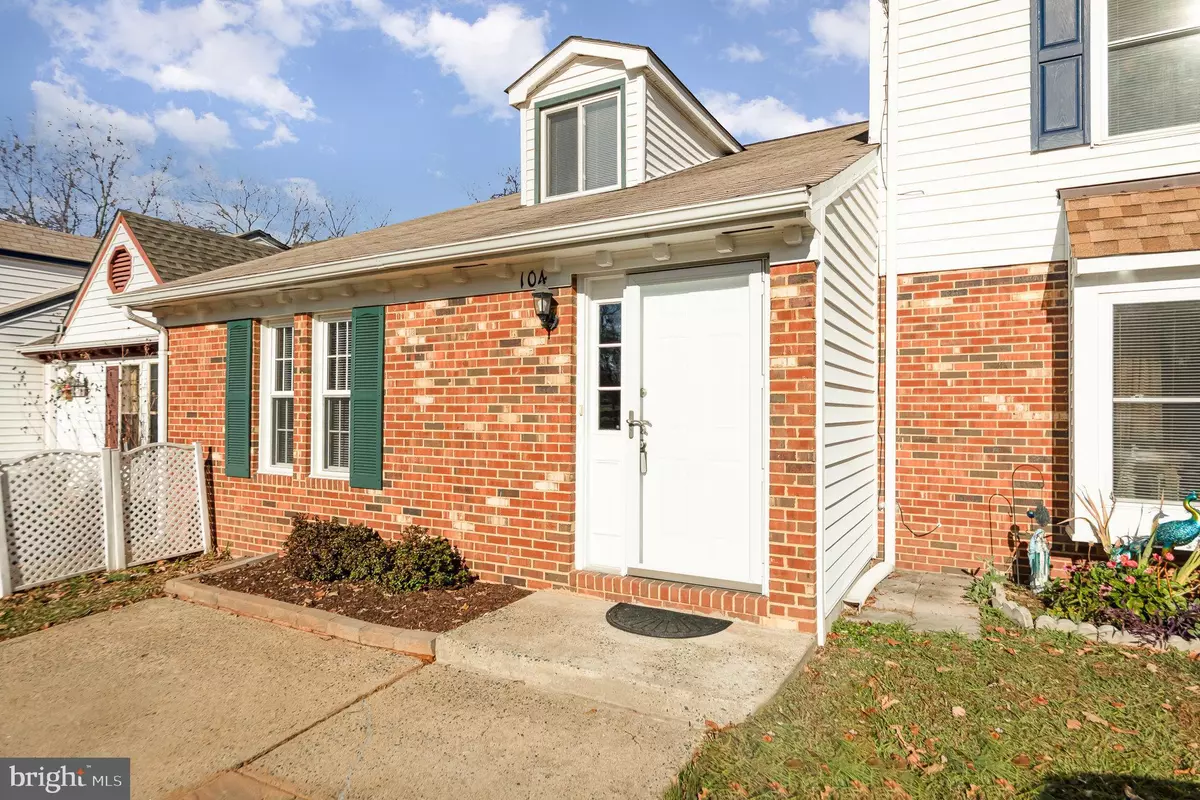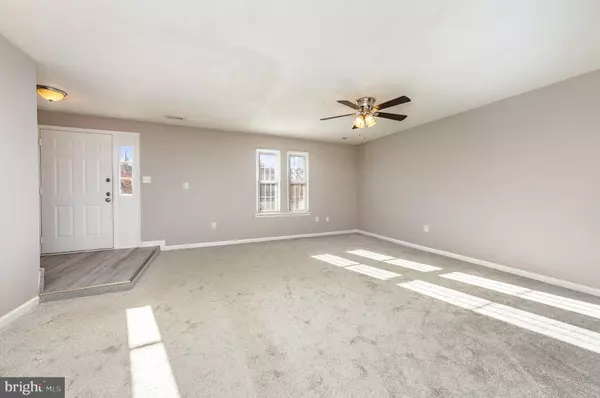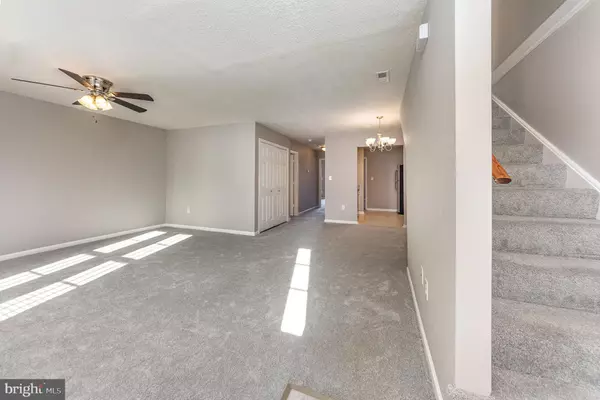
104 MATTHEW CT Stafford, VA 22554
1 Bed
2 Baths
1,430 SqFt
UPDATED:
11/26/2024 04:49 PM
Key Details
Property Type Townhouse
Sub Type Interior Row/Townhouse
Listing Status Active
Purchase Type For Sale
Square Footage 1,430 sqft
Price per Sqft $227
Subdivision Colonial Terrace
MLS Listing ID VAST2034448
Style Colonial
Bedrooms 1
Full Baths 1
Half Baths 1
HOA Fees $450/ann
HOA Y/N Y
Abv Grd Liv Area 1,430
Originating Board BRIGHT
Year Built 1985
Annual Tax Amount $2,070
Tax Year 2022
Lot Size 2,909 Sqft
Acres 0.07
Property Description
Location
State VA
County Stafford
Zoning R2
Rooms
Other Rooms Living Room, Dining Room, Bedroom 2, Bedroom 3, Kitchen
Interior
Interior Features Bathroom - Tub Shower, Carpet, Ceiling Fan(s), Combination Dining/Living, Entry Level Bedroom, Floor Plan - Open, Kitchen - Galley, Upgraded Countertops, Walk-in Closet(s)
Hot Water Electric
Heating Heat Pump(s)
Cooling None
Flooring Carpet, Ceramic Tile, Luxury Vinyl Plank
Equipment Built-In Microwave, Dishwasher, Disposal, Dryer, Dryer - Electric, Icemaker, Oven/Range - Electric, Refrigerator, Washer
Fireplace N
Appliance Built-In Microwave, Dishwasher, Disposal, Dryer, Dryer - Electric, Icemaker, Oven/Range - Electric, Refrigerator, Washer
Heat Source Electric
Laundry Dryer In Unit, Main Floor, Washer In Unit
Exterior
Garage Spaces 2.0
Fence Privacy, Rear, Wood
Utilities Available Cable TV, Phone
Water Access N
Accessibility None
Total Parking Spaces 2
Garage N
Building
Lot Description Level, Rear Yard
Story 2
Foundation Slab
Sewer Public Sewer
Water Public
Architectural Style Colonial
Level or Stories 2
Additional Building Above Grade, Below Grade
New Construction N
Schools
Elementary Schools Kate Waller Barrett
Middle Schools Hh Poole
High Schools North Stafford
School District Stafford County Public Schools
Others
Senior Community No
Tax ID 20K 3
Ownership Fee Simple
SqFt Source Assessor
Horse Property N
Special Listing Condition Standard








