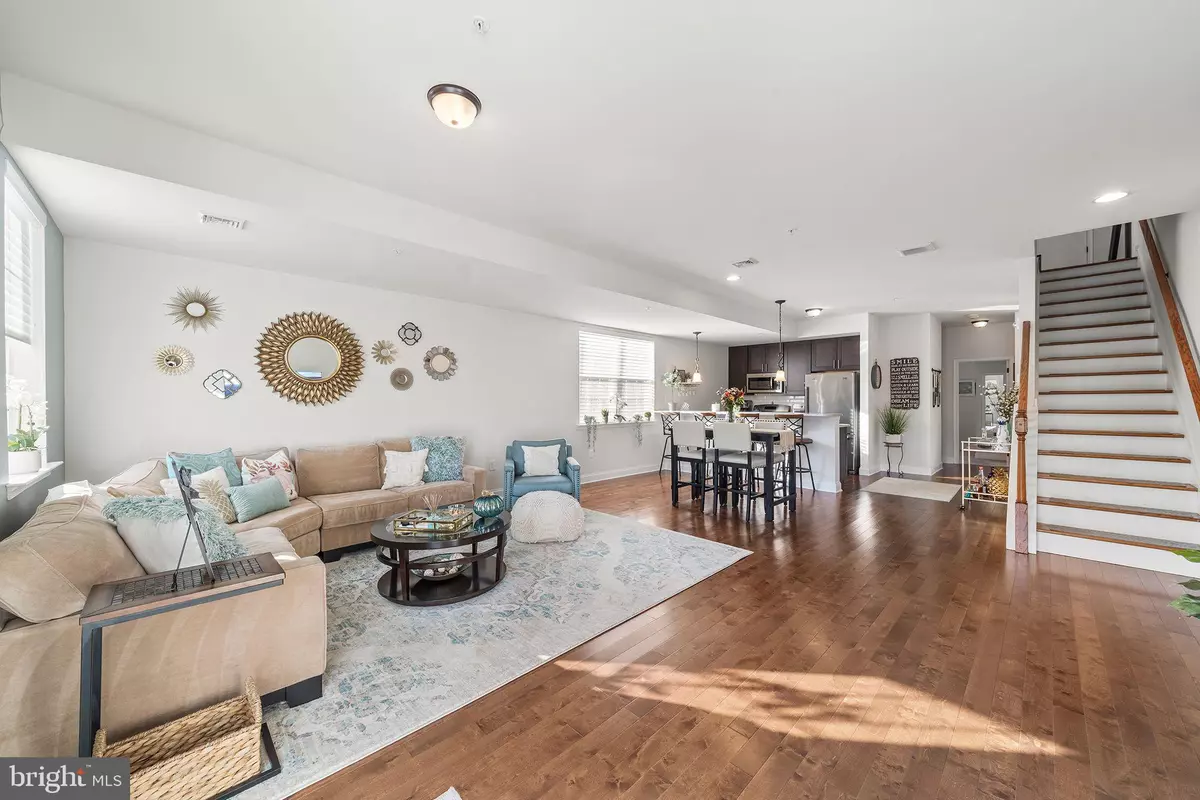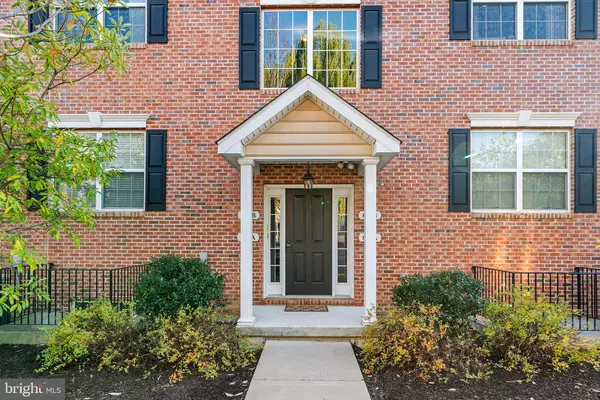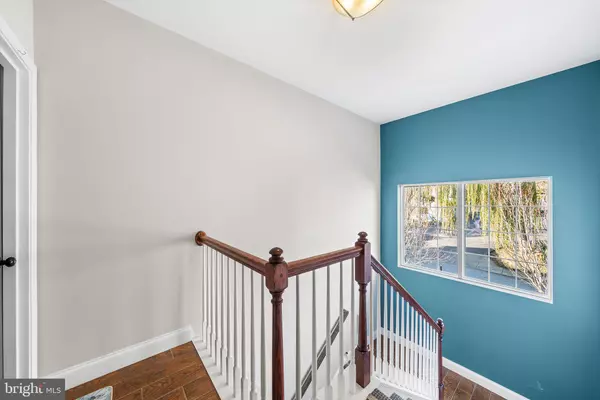
801B SPRING MILL AVE Conshohocken, PA 19428
2 Beds
2 Baths
1,950 SqFt
OPEN HOUSE
Sun Dec 01, 1:00pm - 3:00pm
UPDATED:
11/27/2024 12:38 PM
Key Details
Property Type Townhouse
Sub Type End of Row/Townhouse
Listing Status Active
Purchase Type For Sale
Square Footage 1,950 sqft
Price per Sqft $300
Subdivision None Available
MLS Listing ID PAMC2123978
Style Bi-level
Bedrooms 2
Full Baths 2
HOA Fees $160/mo
HOA Y/N Y
Abv Grd Liv Area 1,950
Originating Board BRIGHT
Year Built 2015
Annual Tax Amount $5,624
Tax Year 2021
Lot Dimensions 20.00 x 0.00
Property Description
Ideally located in Conshohocken’s vibrant restaurant district, this home is just a short walk from the train station, the Schuylkill River Trail, and close to major roadways for easy commuting. Say goodbye to the hassle of lawn care and snow removal – these maintenance-free homes let you enjoy your weekends without the worry of upkeep.
Inside, the home features soaring 9-foot ceilings and an open floor plan that flows seamlessly through the main living areas. The gourmet kitchen is a true highlight, with 42" cabinetry adorned with crown molding, sleek granite countertops, a large island with breakfast bar, and a full suite of stainless steel appliances. The adjacent dining area is perfect for intimate meals or entertaining guests, while the spacious family room is ideal for indoor/outdoor gatherings, offering access to a private deck.
The main floor also includes a second bedroom and full bathroom, offering convenience and versatility. The star of this home is "The Presidential Suite" located on the upper level – a spacious primary suite with vaulted ceilings, a large walk-in closet, and a luxurious primary bath featuring a tiled surround shower, dual vanity, and a private balcony with stunning views of the river.
This home also includes a one-car garage and one assigned parking space, ensuring both convenience and security. Come discover the perfect blend of modern living and comfort at Spring Mill Crossing.
Location
State PA
County Montgomery
Area Whitemarsh Twp (10665)
Zoning RESIDENTIAL
Rooms
Other Rooms Dining Room, Primary Bedroom, Kitchen, Family Room, Foyer, Bedroom 1, Utility Room, Primary Bathroom, Full Bath
Main Level Bedrooms 1
Interior
Interior Features Combination Dining/Living, Pantry, Recessed Lighting, Wood Floors, Carpet, Primary Bath(s), Walk-in Closet(s), Bathroom - Walk-In Shower, Bathroom - Tub Shower
Hot Water Natural Gas
Heating Forced Air
Cooling Central A/C
Flooring Hardwood, Carpet, Ceramic Tile
Inclusions washer, dryer, refrigerator
Equipment Dishwasher, Oven/Range - Gas, Refrigerator, Built-In Microwave, Stainless Steel Appliances, Washer, Dryer, Energy Efficient Appliances
Appliance Dishwasher, Oven/Range - Gas, Refrigerator, Built-In Microwave, Stainless Steel Appliances, Washer, Dryer, Energy Efficient Appliances
Heat Source Natural Gas
Laundry Main Floor, Has Laundry
Exterior
Exterior Feature Deck(s), Balcony
Parking Features Garage - Rear Entry, Garage Door Opener, Inside Access
Garage Spaces 2.0
Parking On Site 1
Amenities Available None
Water Access N
Accessibility None
Porch Deck(s), Balcony
Attached Garage 1
Total Parking Spaces 2
Garage Y
Building
Lot Description Corner
Story 2
Foundation Concrete Perimeter
Sewer Public Sewer
Water Public
Architectural Style Bi-level
Level or Stories 2
Additional Building Above Grade, Below Grade
New Construction N
Schools
School District Colonial
Others
HOA Fee Include Snow Removal,Lawn Maintenance,Common Area Maintenance,Trash
Senior Community No
Tax ID 65-00-10783-006
Ownership Condominium
Security Features Main Entrance Lock,Smoke Detector,Carbon Monoxide Detector(s)
Acceptable Financing Conventional, Cash, VA
Listing Terms Conventional, Cash, VA
Financing Conventional,Cash,VA
Special Listing Condition Standard








