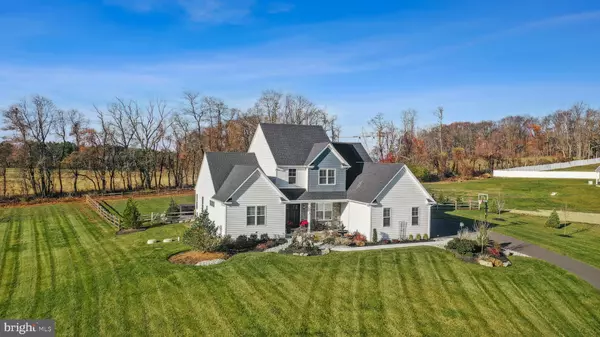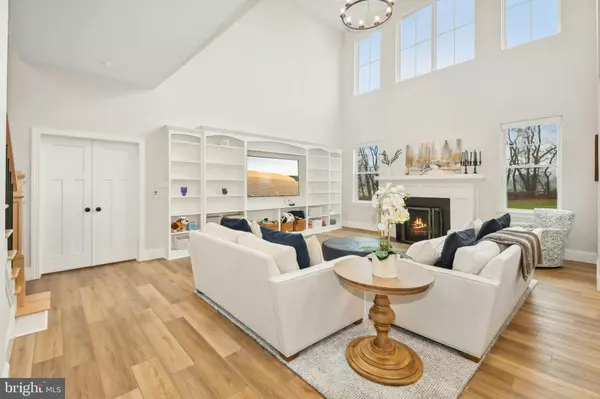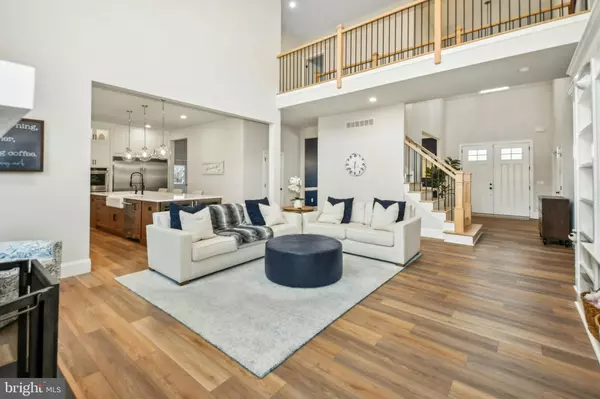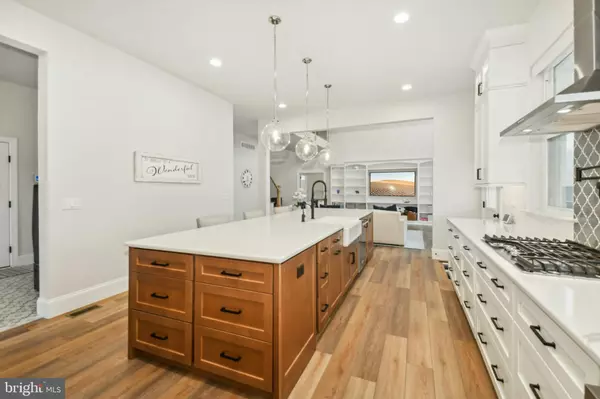2640 LONG RIDGE DR Hellertown, PA 18055
4 Beds
4 Baths
4,715 SqFt
UPDATED:
01/06/2025 07:00 PM
Key Details
Property Type Single Family Home
Sub Type Detached
Listing Status Active
Purchase Type For Sale
Square Footage 4,715 sqft
Price per Sqft $254
Subdivision Calais At Long Ridge
MLS Listing ID PANH2006902
Style Colonial
Bedrooms 4
Full Baths 3
Half Baths 1
HOA Fees $125/mo
HOA Y/N Y
Abv Grd Liv Area 3,965
Originating Board BRIGHT
Year Built 2023
Annual Tax Amount $16,022
Tax Year 2023
Lot Size 1.980 Acres
Acres 1.98
Lot Dimensions 0.00 x 0.00
Property Description
Easy care luxury vinyl plank flooring weaves through the first level, adding a warm glow to the foyer and complementing the soundproofed office and formal dining room. The cook's kitchen with soft-close cabinets, quartz countertops, and stainless appliances ensures the business of cooking is pure pleasure. An adjoining living room with 2-story ceiling and gas fireplace is light filled and welcoming. The first floor primary suite is enhanced by plush carpeting, access to the patio, and a luxurious private bath. The second floor offers three generously sized bedrooms and a hall bath. The finished lower level includes a family room with wet bar, home gym, and full bath.
Augusta Manor offers a wide open rural feel with the finishing of an elegant home. Set on almost 2 acres, the pristine surroundings can be enjoyed from the comfort of front and back covered porches as well as the multi-level patio.
Location
State PA
County Northampton
Area Lower Saucon Twp (12419)
Zoning RA
Rooms
Other Rooms Living Room, Dining Room, Primary Bedroom, Bedroom 2, Bedroom 3, Bedroom 4, Kitchen, Family Room, Foyer, Laundry, Office, Primary Bathroom, Full Bath
Basement Partially Finished
Main Level Bedrooms 1
Interior
Interior Features Attic, Bathroom - Soaking Tub, Bathroom - Tub Shower, Bathroom - Walk-In Shower, Built-Ins, Carpet, Ceiling Fan(s), Crown Moldings, Entry Level Bedroom, Formal/Separate Dining Room, Kitchen - Eat-In, Kitchen - Gourmet, Kitchen - Island, Pantry, Primary Bath(s), Recessed Lighting, Walk-in Closet(s), Wet/Dry Bar, Window Treatments
Hot Water Tankless, Electric
Heating Heat Pump - Gas BackUp
Cooling Central A/C, Ductless/Mini-Split
Fireplaces Number 1
Fireplaces Type Gas/Propane, Mantel(s)
Fireplace Y
Heat Source Electric
Laundry Main Floor
Exterior
Exterior Feature Patio(s), Porch(es)
Parking Features Garage Door Opener, Garage - Rear Entry, Covered Parking
Garage Spaces 9.0
Water Access N
Roof Type Asphalt
Accessibility None
Porch Patio(s), Porch(es)
Attached Garage 3
Total Parking Spaces 9
Garage Y
Building
Story 2
Foundation Concrete Perimeter
Sewer On Site Septic
Water Well
Architectural Style Colonial
Level or Stories 2
Additional Building Above Grade, Below Grade
New Construction N
Schools
School District Saucon Valley
Others
Senior Community No
Tax ID Q8-7-13-4-0719
Ownership Fee Simple
SqFt Source Estimated
Acceptable Financing Cash, Conventional
Listing Terms Cash, Conventional
Financing Cash,Conventional
Special Listing Condition Standard







