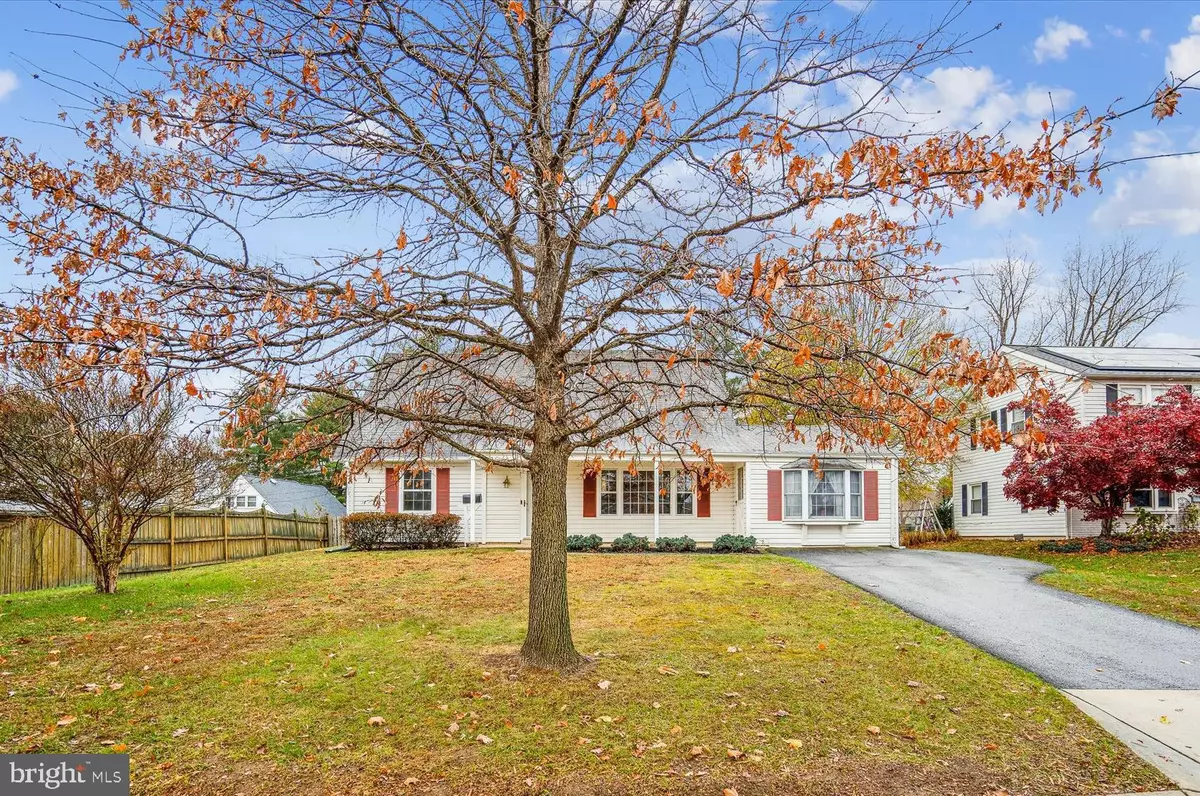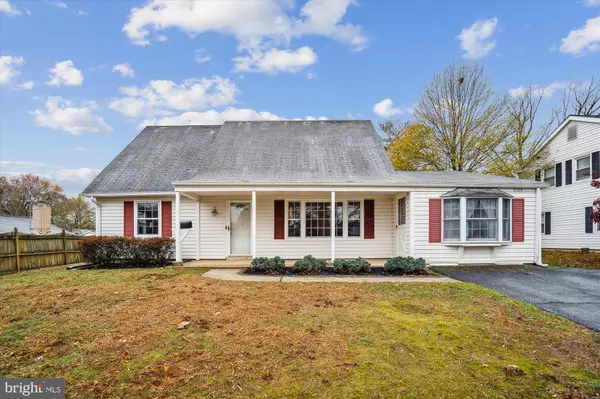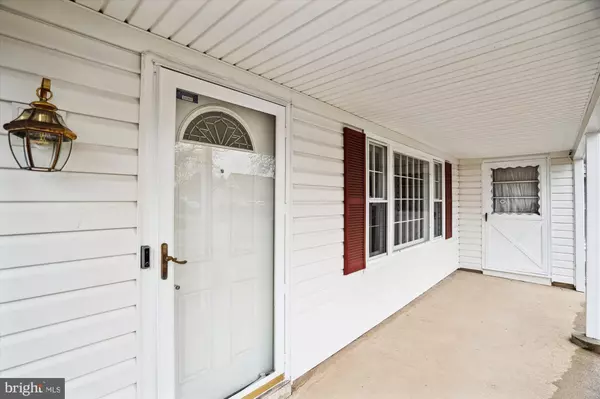
4104 CROSSWICK TURN Bowie, MD 20715
4 Beds
2 Baths
1,788 SqFt
OPEN HOUSE
Sat Nov 30, 12:00pm - 2:00pm
Sun Dec 01, 1:00pm - 3:00pm
UPDATED:
11/28/2024 06:29 PM
Key Details
Property Type Single Family Home
Sub Type Detached
Listing Status Active
Purchase Type For Sale
Square Footage 1,788 sqft
Price per Sqft $251
Subdivision Chapel Forge
MLS Listing ID MDPG2133952
Style Cape Cod
Bedrooms 4
Full Baths 2
HOA Y/N N
Abv Grd Liv Area 1,788
Originating Board BRIGHT
Year Built 1966
Annual Tax Amount $6,226
Tax Year 2024
Lot Size 9,795 Sqft
Acres 0.22
Property Description
light switches replaced.New smoke and carbon monoxide detectors installed. New hardware installed on all interior doors. Sun room /back porch ( 2017) with vinyl sliding windows and screens. New light fixtures in the hallway, kitchen and laundry room. Gas Furnace and Central Air replaced ( 2022) New thermostat installed.
Replacement Gas Hot Water Heater. Main Level Laundry with Washer and Dryer. Cooktop. The Electrical Panel replaced and upgraded with a new service line installed. Wide -open outlook sweeping panorama unobstructed view..fenced. Off street asphalt driveway..Home Warranty...Available for Immediate Occupancy...
Location
State MD
County Prince Georges
Zoning RSF95
Rooms
Other Rooms Living Room, Bedroom 2, Bedroom 4, Kitchen, Family Room, Breakfast Room, Bedroom 1, Sun/Florida Room, Laundry, Bathroom 1, Bathroom 2, Bathroom 3
Main Level Bedrooms 2
Interior
Interior Features Attic, Bathroom - Walk-In Shower, Breakfast Area, Carpet, Entry Level Bedroom, Family Room Off Kitchen, Floor Plan - Open, Floor Plan - Traditional, Kitchen - Country, Kitchen - Eat-In, Kitchen - Table Space
Hot Water Natural Gas
Cooling Central A/C
Flooring Luxury Vinyl Tile, Carpet
Equipment Cooktop, Dishwasher, Disposal, Dryer, Exhaust Fan, Microwave, Oven - Wall, Range Hood, Refrigerator, Washer, Water Heater
Furnishings No
Fireplace N
Window Features Insulated,Replacement,Screens,Sliding,Vinyl Clad,Storm,Double Pane
Appliance Cooktop, Dishwasher, Disposal, Dryer, Exhaust Fan, Microwave, Oven - Wall, Range Hood, Refrigerator, Washer, Water Heater
Heat Source Natural Gas
Laundry Main Floor, Has Laundry
Exterior
Exterior Feature Enclosed
Garage Spaces 3.0
Fence Partially
Utilities Available Cable TV Available
Water Access N
Roof Type Shingle
Street Surface Black Top
Accessibility Accessible Switches/Outlets
Porch Enclosed
Total Parking Spaces 3
Garage N
Building
Lot Description Backs - Open Common Area, Cleared, Landscaping, Level, Premium
Story 2
Foundation Slab
Sewer Public Sewer
Water Public
Architectural Style Cape Cod
Level or Stories 2
Additional Building Above Grade, Below Grade
Structure Type Dry Wall
New Construction N
Schools
School District Prince George'S County Public Schools
Others
Pets Allowed Y
Senior Community No
Tax ID 17141680032
Ownership Fee Simple
SqFt Source Assessor
Security Features Carbon Monoxide Detector(s)
Acceptable Financing Cash, Conventional, FHA, VA
Horse Property N
Listing Terms Cash, Conventional, FHA, VA
Financing Cash,Conventional,FHA,VA
Special Listing Condition Standard
Pets Description No Pet Restrictions








