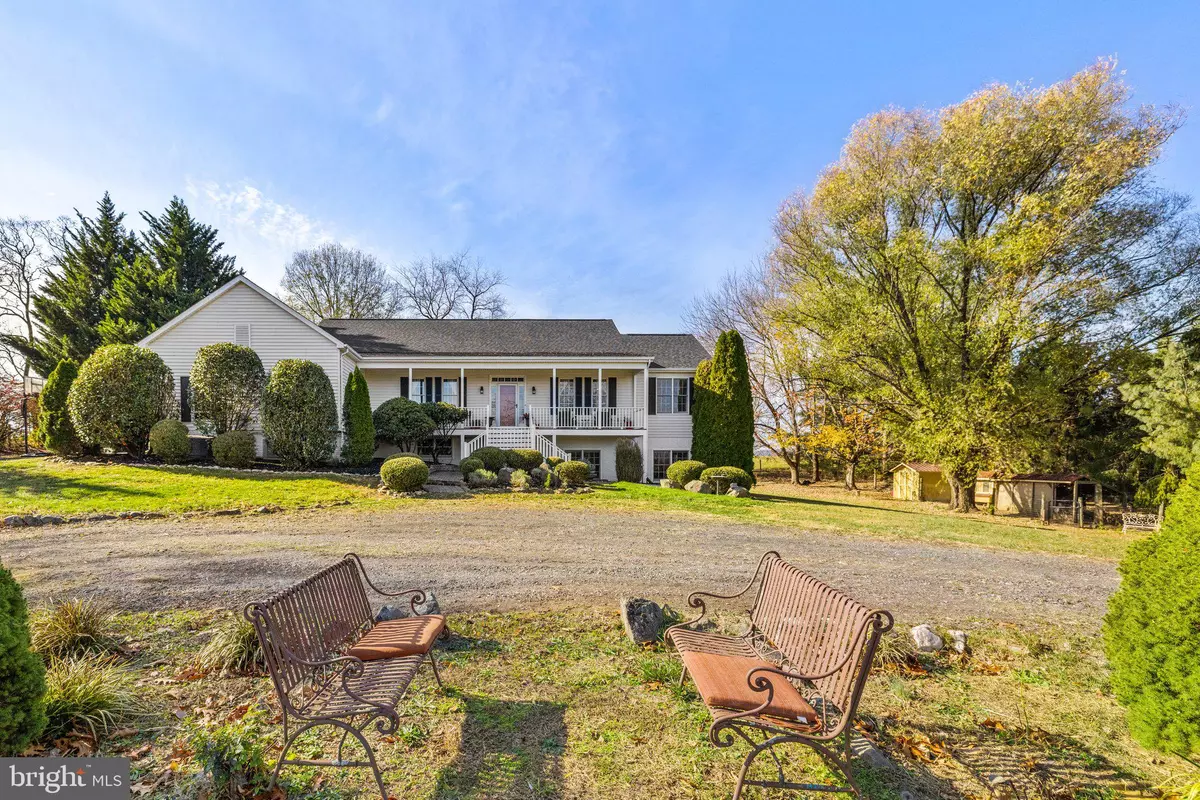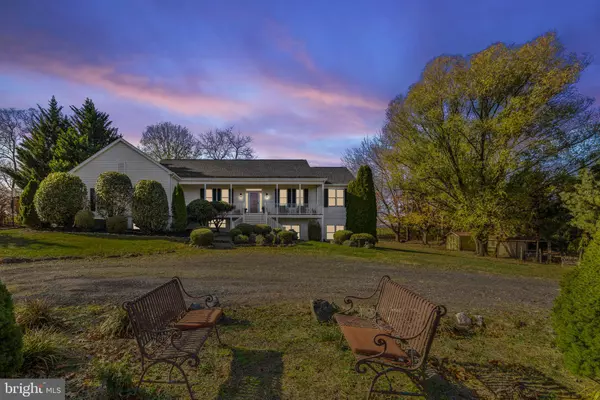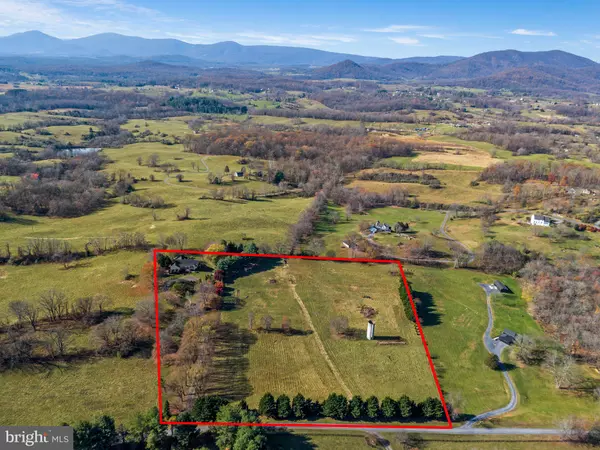
11155 SILO RD Marshall, VA 20115
3 Beds
3 Baths
3,468 SqFt
UPDATED:
12/13/2024 12:56 PM
Key Details
Property Type Single Family Home
Sub Type Detached
Listing Status Active
Purchase Type For Sale
Square Footage 3,468 sqft
Price per Sqft $287
Subdivision Cobbler Springs Farm Sub
MLS Listing ID VAFQ2014812
Style Ranch/Rambler
Bedrooms 3
Full Baths 3
HOA Y/N N
Abv Grd Liv Area 2,312
Originating Board BRIGHT
Year Built 1999
Annual Tax Amount $6,054
Tax Year 2022
Lot Size 10.770 Acres
Acres 10.77
Property Description
House is mostly one level, 3 bedrooms, 3 baths, fireplace in family room, wood stove in recreation room. Hardwood floors, vaulted ceilings, lots of glass, resulting in great views.
10.77 acres mostly open and gently rolling. Well fenced, suitable for horses, cows, etc.
2-stall barn, storage area, office and run in shed. (Cook Top is "AS IS")
Location
State VA
County Fauquier
Zoning RA
Direction Northeast
Rooms
Other Rooms Living Room, Dining Room, Primary Bedroom, Bedroom 2, Bedroom 3, Kitchen, Family Room, Foyer, Breakfast Room, Laundry, Other, Recreation Room
Basement Daylight, Partial, Heated, Improved, Outside Entrance, Partially Finished, Side Entrance, Walkout Level, Windows
Main Level Bedrooms 2
Interior
Interior Features Breakfast Area, Built-Ins, Carpet, Ceiling Fan(s), Central Vacuum, Chair Railings, Crown Moldings, Dining Area, Entry Level Bedroom, Family Room Off Kitchen, Kitchen - Gourmet, Kitchen - Island, Kitchen - Table Space, Primary Bath(s), Water Treat System
Hot Water Propane, Tankless
Heating Central, Forced Air
Cooling Central A/C
Flooring Carpet, Ceramic Tile, Concrete, Hardwood, Vinyl
Fireplaces Number 1
Fireplaces Type Gas/Propane
Equipment Central Vacuum, Cooktop, Dishwasher, Dryer, Extra Refrigerator/Freezer, Freezer, Oven - Wall, Oven/Range - Gas, Refrigerator, Washer, Water Conditioner - Owned
Furnishings No
Fireplace Y
Window Features Double Pane,Insulated,Screens,Vinyl Clad
Appliance Central Vacuum, Cooktop, Dishwasher, Dryer, Extra Refrigerator/Freezer, Freezer, Oven - Wall, Oven/Range - Gas, Refrigerator, Washer, Water Conditioner - Owned
Heat Source Propane - Owned
Laundry Main Floor
Exterior
Exterior Feature Deck(s), Porch(es), Screened
Parking Features Garage - Side Entry
Garage Spaces 2.0
Fence Wire, Wood
Utilities Available Propane
Water Access N
View Garden/Lawn, Mountain, Pasture, Trees/Woods
Roof Type Asphalt
Street Surface Gravel
Accessibility None
Porch Deck(s), Porch(es), Screened
Road Frontage Private
Attached Garage 2
Total Parking Spaces 2
Garage Y
Building
Lot Description Adjoins - Open Space, Front Yard, Landscaping, No Thru Street, Pond, Private, Rear Yard, Road Frontage, Rural, SideYard(s)
Story 2
Foundation Block
Sewer Septic = # of BR
Water Well
Architectural Style Ranch/Rambler
Level or Stories 2
Additional Building Above Grade, Below Grade
Structure Type 9'+ Ceilings,Dry Wall,Vaulted Ceilings
New Construction N
Schools
School District Fauquier County Public Schools
Others
Senior Community No
Tax ID 6938-43-2172
Ownership Fee Simple
SqFt Source Assessor
Acceptable Financing Cash, Conventional, VA
Horse Property Y
Horse Feature Horses Allowed, Stable(s)
Listing Terms Cash, Conventional, VA
Financing Cash,Conventional,VA
Special Listing Condition Standard








