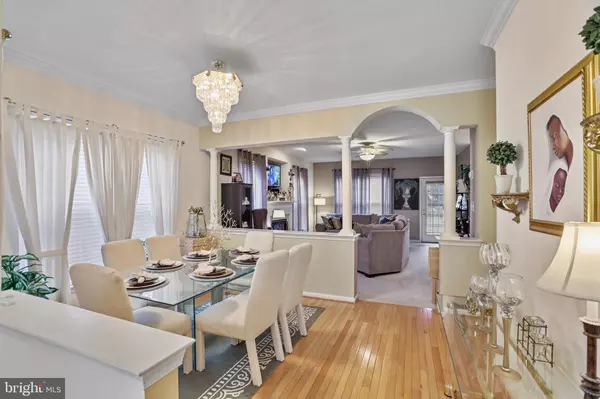3362 MYSTIC CT Dumfries, VA 22026
4 Beds
4 Baths
2,890 SqFt
UPDATED:
01/06/2025 06:38 PM
Key Details
Property Type Single Family Home
Sub Type Detached
Listing Status Under Contract
Purchase Type For Sale
Square Footage 2,890 sqft
Price per Sqft $216
Subdivision Princeton Woods
MLS Listing ID VAPW2084148
Style Colonial
Bedrooms 4
Full Baths 3
Half Baths 1
HOA Fees $101/mo
HOA Y/N Y
Abv Grd Liv Area 2,006
Originating Board BRIGHT
Year Built 2002
Annual Tax Amount $5,265
Tax Year 2024
Lot Size 5,301 Sqft
Acres 0.12
Property Description
The main level boasts a spacious living area, cozy family room with fireplace, large dining space, and a well-equipped kitchen with bonus eating area and with lots of storage space. Upstairs, the primary suite serves as a serene retreat with a sitting room and an attached bath for privacy and relaxation. Two additional bedrooms and a shared full bath provide plenty of room for family or guests. The fully finished lower level adds even more versatility, featuring a 4th bedroom, full bathroom, a recreation room, and a bonus room ideal for a home office, gym, or hobby space.
Located just minutes from I-95 and Route 1, this home is a commuter's dream, offering easy access to Quantico Marine Corps Base, Potomac Mills Mall, and Washington, D.C. The vibrant local area includes a wide array of shopping, dining, and entertainment options in Dumfries and nearby Woodbridge.
Enjoy the many community amenities, including a pool, tennis courts, playgrounds, and nearby walking trails. Outdoor enthusiasts will appreciate proximity to Leesylvania State Park and the Potomac River, perfect for kayaking, hiking, or simply enjoying nature.
Location
State VA
County Prince William
Zoning R6
Rooms
Other Rooms Living Room, Dining Room, Primary Bedroom, Bedroom 2, Bedroom 3, Bedroom 4, Kitchen, Family Room, Foyer, Recreation Room, Bathroom 2, Bathroom 3, Bonus Room, Primary Bathroom, Half Bath
Basement Full, Fully Finished
Interior
Interior Features Dining Area, Ceiling Fan(s), Primary Bath(s), Walk-in Closet(s), Window Treatments
Hot Water Natural Gas
Heating Forced Air
Cooling Central A/C
Fireplaces Number 1
Fireplaces Type Fireplace - Glass Doors, Gas/Propane, Mantel(s)
Inclusions Window Blinds Only
Equipment Built-In Microwave, Dryer, Washer, Dishwasher, Disposal, Refrigerator, Icemaker, Oven - Single
Furnishings No
Fireplace Y
Window Features Screens
Appliance Built-In Microwave, Dryer, Washer, Dishwasher, Disposal, Refrigerator, Icemaker, Oven - Single
Heat Source Natural Gas
Laundry Has Laundry, Washer In Unit, Dryer In Unit
Exterior
Parking Features Garage - Front Entry, Garage Door Opener, Inside Access
Garage Spaces 1.0
Amenities Available Party Room, Pool - Outdoor, Tennis Courts, Tot Lots/Playground
Water Access N
Roof Type Shingle
Accessibility None
Attached Garage 1
Total Parking Spaces 1
Garage Y
Building
Story 2
Foundation Concrete Perimeter
Sewer Public Sewer
Water Public
Architectural Style Colonial
Level or Stories 2
Additional Building Above Grade, Below Grade
Structure Type Dry Wall
New Construction N
Schools
Elementary Schools Williams
Middle Schools Potomac
High Schools Potomac
School District Prince William County Public Schools
Others
Pets Allowed Y
HOA Fee Include Pool(s),Trash
Senior Community No
Tax ID 8289-29-4846
Ownership Fee Simple
SqFt Source Assessor
Security Features Electric Alarm
Horse Property N
Special Listing Condition Standard
Pets Allowed No Pet Restrictions







