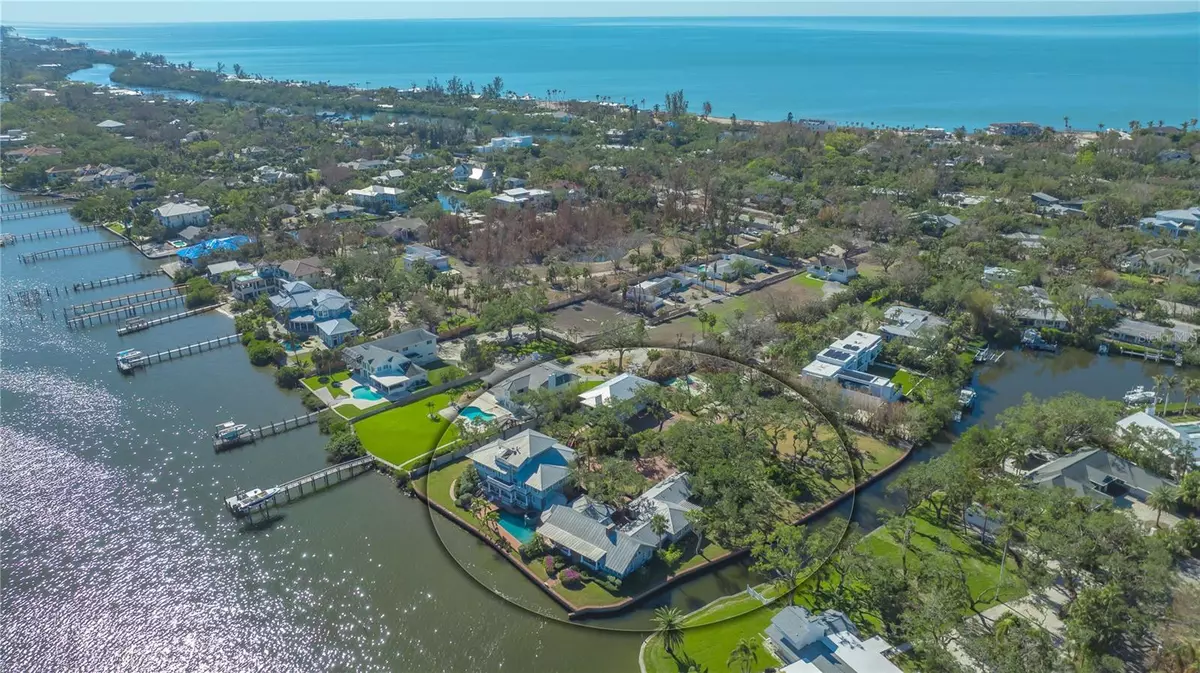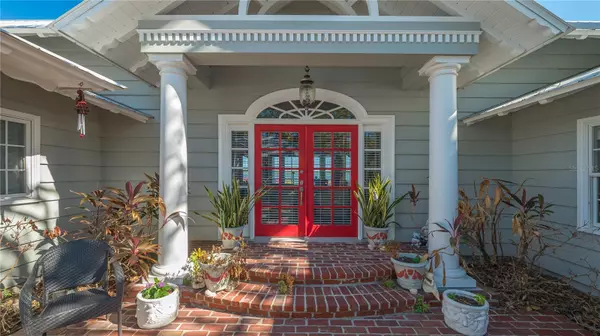1249 S BASIN LN Sarasota, FL 34242
6 Beds
7 Baths
10,455 SqFt
UPDATED:
01/08/2025 12:47 AM
Key Details
Property Type Single Family Home
Sub Type Single Family Residence
Listing Status Active
Purchase Type For Sale
Square Footage 10,455 sqft
Price per Sqft $956
Subdivision Sanderling Club
MLS Listing ID A4630794
Bedrooms 6
Full Baths 6
Half Baths 1
HOA Fees $10,800/ann
HOA Y/N Yes
Originating Board Stellar MLS
Year Built 1951
Annual Tax Amount $38,561
Lot Size 1.560 Acres
Acres 1.56
Property Description
Location
State FL
County Sarasota
Community Sanderling Club
Zoning RE2
Rooms
Other Rooms Bonus Room, Den/Library/Office, Family Room, Formal Dining Room Separate, Formal Living Room Separate, Garage Apartment, Inside Utility, Media Room, Storage Rooms
Interior
Interior Features Built-in Features, Coffered Ceiling(s), Crown Molding, Eat-in Kitchen, Elevator, PrimaryBedroom Upstairs, Stone Counters, Vaulted Ceiling(s), Walk-In Closet(s), Window Treatments
Heating Central, Electric, Zoned
Cooling Central Air, Zoned
Flooring Wood
Fireplaces Type Living Room, Primary Bedroom
Fireplace true
Appliance Dishwasher, Disposal, Microwave, Range, Range Hood, Refrigerator, Wine Refrigerator
Laundry Inside, Laundry Room
Exterior
Exterior Feature Balcony, Courtyard, French Doors, Irrigation System, Lighting, Private Mailbox, Sidewalk
Parking Features Circular Driveway, Driveway, Garage Door Opener, Ground Level, Oversized, Split Garage
Garage Spaces 8.0
Pool Gunite, In Ground
Community Features Association Recreation - Owned, Buyer Approval Required, Clubhouse, Deed Restrictions, Gated Community - Guard, Playground, Special Community Restrictions, Tennis Courts
Utilities Available Cable Available, Electricity Connected, Natural Gas Connected, Phone Available, Public, Sewer Connected, Water Connected
Amenities Available Clubhouse, Fence Restrictions, Gated, Playground, Recreation Facilities, Security
Waterfront Description Bay/Harbor,Intracoastal Waterway
View Y/N Yes
Water Access Yes
Water Access Desc Bay/Harbor,Gulf/Ocean,Gulf/Ocean to Bay
View Pool, Water
Roof Type Metal
Porch Front Porch, Patio, Rear Porch
Attached Garage true
Garage true
Private Pool Yes
Building
Lot Description Flood Insurance Required, FloodZone, In County, Landscaped, Oversized Lot, Private, Sidewalk, Street Brick
Story 3
Entry Level Three Or More
Foundation Slab
Lot Size Range 1 to less than 2
Sewer Public Sewer
Water Public
Architectural Style Cape Cod, Coastal
Structure Type Wood Frame,Wood Siding
New Construction false
Others
Pets Allowed Yes
HOA Fee Include Maintenance Grounds,Management,Private Road,Recreational Facilities,Security
Senior Community No
Ownership Fee Simple
Monthly Total Fees $900
Acceptable Financing Cash, Conventional
Membership Fee Required Required
Listing Terms Cash, Conventional
Special Listing Condition None







