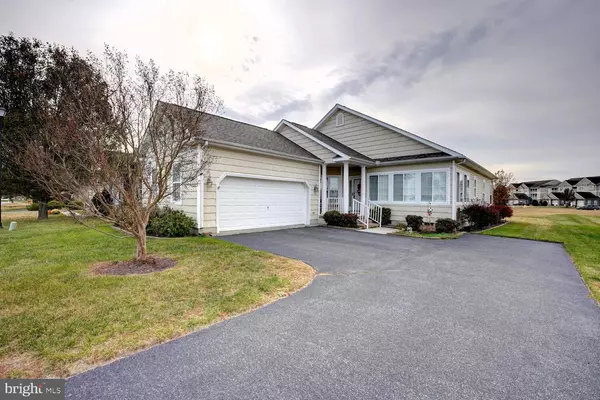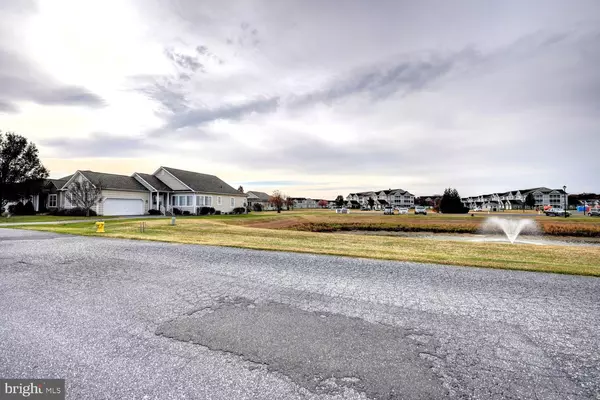
17 HOMESTEAD BLVD Milford, DE 19963
3 Beds
2 Baths
1,527 SqFt
UPDATED:
12/08/2024 09:47 PM
Key Details
Property Type Single Family Home
Sub Type Detached
Listing Status Active
Purchase Type For Sale
Square Footage 1,527 sqft
Price per Sqft $229
Subdivision Hearthstone Manor
MLS Listing ID DESU2075352
Style Ranch/Rambler
Bedrooms 3
Full Baths 2
HOA Fees $135/qua
HOA Y/N Y
Abv Grd Liv Area 1,527
Originating Board BRIGHT
Year Built 2004
Annual Tax Amount $1,918
Tax Year 2024
Lot Size 9,583 Sqft
Acres 0.22
Lot Dimensions 60.00 x 160.00
Property Description
The kitchen, dining area, and living room flow seamlessly together, creating a warm and inviting atmosphere. The primary suite provides a private retreat, while the two additional bedrooms offer ample space for family and guests. Step into the sunlit three-seasons room overlooking the backyard. This corner lot offers opportunities for gardening, outdoor activities, or simply relaxing to the tranquil sounds of the fountain in the pond adjacent to the home.
Hearthstone Manor has a community center and outdoor pool. Conveniently located near Bay Health Sussex Campus Hospital, shopping, dining, and the stunning beaches of Delaware's coastline, this home provides easy access to everything you need. Turn this property into your dream coastal retreat. Don't miss this opportunity to own a piece of Hearthstone Manor.
Location
State DE
County Sussex
Area Cedar Creek Hundred (31004)
Zoning TN
Rooms
Main Level Bedrooms 3
Interior
Interior Features Attic, Kitchen - Island, Pantry, Ceiling Fan(s), Window Treatments, Carpet, Combination Kitchen/Dining, Family Room Off Kitchen, Floor Plan - Open, Kitchen - Eat-In, Primary Bath(s)
Hot Water Natural Gas
Heating Forced Air
Cooling Central A/C
Flooring Carpet, Tile/Brick, Solid Hardwood
Equipment Dishwasher, Disposal, Exhaust Fan, Refrigerator, Oven/Range - Electric, Washer, Water Heater, Dryer
Appliance Dishwasher, Disposal, Exhaust Fan, Refrigerator, Oven/Range - Electric, Washer, Water Heater, Dryer
Heat Source Natural Gas
Laundry Main Floor
Exterior
Parking Features Garage Door Opener
Garage Spaces 2.0
Utilities Available Natural Gas Available, Water Available, Phone, Electric Available, Cable TV
Amenities Available Community Center, Party Room, Swimming Pool
Water Access N
Roof Type Shingle
Street Surface Black Top
Accessibility 2+ Access Exits
Road Frontage Public
Attached Garage 2
Total Parking Spaces 2
Garage Y
Building
Story 1
Foundation Crawl Space
Sewer Private Sewer
Water Public
Architectural Style Ranch/Rambler
Level or Stories 1
Additional Building Above Grade, Below Grade
New Construction N
Schools
Elementary Schools Lulu M. Ross
Middle Schools Milford Central Academy
High Schools Milford
School District Milford
Others
HOA Fee Include Pool(s),Common Area Maintenance
Senior Community No
Tax ID 330-15.00-103.00
Ownership Fee Simple
SqFt Source Assessor
Security Features Security System
Acceptable Financing Cash, Conventional, FHA, VA
Listing Terms Cash, Conventional, FHA, VA
Financing Cash,Conventional,FHA,VA
Special Listing Condition Standard








