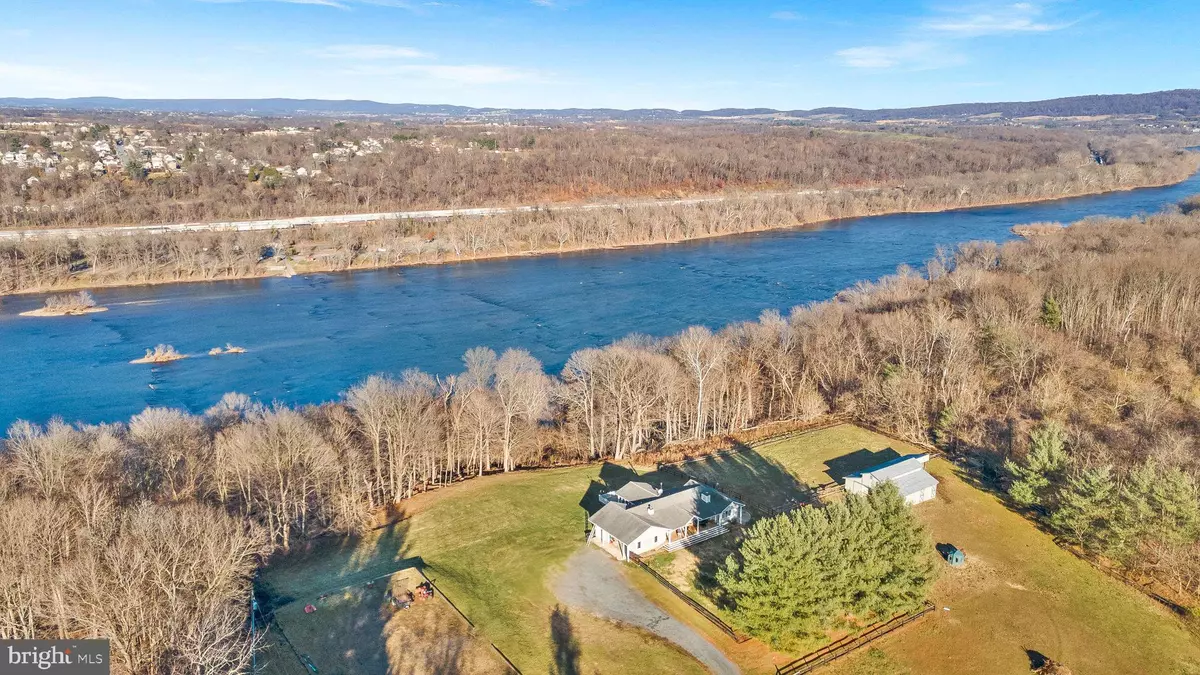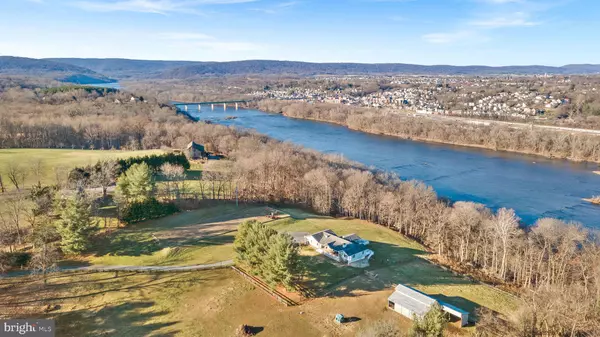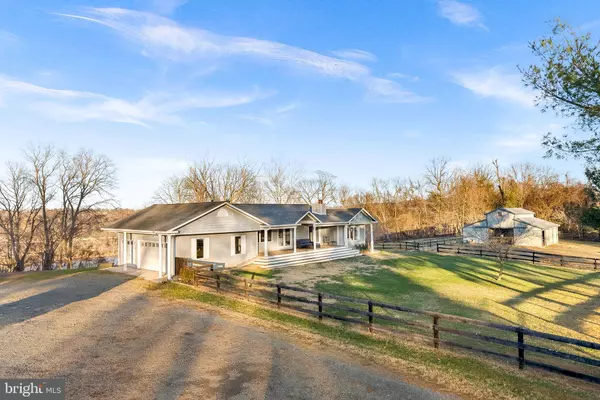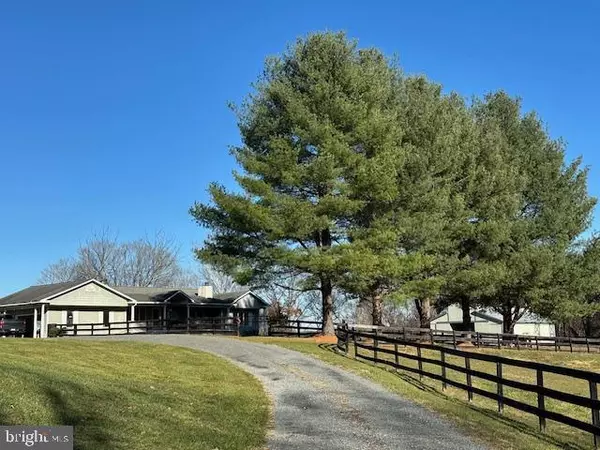39586 FROGGATT LN Lovettsville, VA 20180
3 Beds
3 Baths
2,670 SqFt
UPDATED:
12/17/2024 10:43 AM
Key Details
Property Type Single Family Home
Sub Type Detached
Listing Status Pending
Purchase Type For Sale
Square Footage 2,670 sqft
Price per Sqft $365
Subdivision Potomac
MLS Listing ID VALO2084518
Style Ranch/Rambler,Contemporary
Bedrooms 3
Full Baths 3
HOA Y/N N
Abv Grd Liv Area 1,788
Originating Board BRIGHT
Year Built 1987
Annual Tax Amount $6,615
Tax Year 2024
Lot Size 11.580 Acres
Acres 11.58
Property Description
Charming Equestrian Retreat on the Potomac River ** Welcome to this exceptional equestrian property, perfectly positioned along the scenic Potomac River. Situated on a sprawling 11.58-acre lot, this unique estate combines timeless charm with modern convenience, offering a haven for horse and/or small animal enthusiasts and nature lovers alike.
What's it like living here?? See from the lifestyle photos the captivating photos of the property, wildlife, sunrises, Potomac River and more! You will love it as the current owners do for the past 16 years.
Property Highlights:
Main Level Living Custom Home with 2/3 spacious bedrooms, adaptable for your lifestyle * Two fully finished levels with thoughtful design and abundant natural light * Main Level Primary Bedroom & Luxury Bath, Walk In Closet with Custom Shelving & French Doors leads to covered porch ** 2nd Bedroom/Office on Main Level ** Walls of Window and Tremendous View of the Sunrise in the Sunroom/Family Room Addition with Water Views ** A 3-car side-load garage providing ample storage and easy access * Finished Lower Level with Rec Room, Possible 3rd Bedroom, Full Bath, Storage Room, Laundry & Walk Out ** Quiet, Private location!
Equestrian Features:
A well-equipped 3/4-stall barn complete with electricity and water, ensuring comfort and care for your horses * Beautifully maintained paddocks with black board fencing, offering safety and style * Riding Ring on property (needs updating/footing).
Outdoors:
Stunning views of the Potomac River, creating a serene and private ambiance * Plenty of open space for riding, gardening, or relaxing by the water * Firepit for cozy seasonal evenings
Whether you're seeking a full-time residence or a weekend escape, this property delivers an unparalleled combination of equestrian amenities, modern living spaces, and the tranquility of riverside living.
Updates: HVAC Systems (2023), Water Heater (2022), Barn Spigot (2021), Water Softening System (2022), Electric Panels (2022), Dishwasher (2022), Septic Pumped (2023)
Schedule your private tour today and experience the beauty of this Potomac River gem!
Location
State VA
County Loudoun
Zoning AR1
Direction South
Rooms
Other Rooms Living Room, Primary Bedroom, Bedroom 2, Kitchen, Family Room, Laundry, Office, Recreation Room, Storage Room, Primary Bathroom, Full Bath
Basement Full, Fully Finished, Improved, Rear Entrance, Walkout Level
Main Level Bedrooms 2
Interior
Interior Features Family Room Off Kitchen, Combination Dining/Living, Built-Ins, Entry Level Bedroom, Window Treatments, Wood Floors, Floor Plan - Open, Bathroom - Soaking Tub, Bathroom - Stall Shower, Bathroom - Walk-In Shower, Breakfast Area, Ceiling Fan(s), Kitchen - Country, Walk-in Closet(s)
Hot Water Electric
Heating Heat Pump(s), Forced Air
Cooling Ceiling Fan(s), Central A/C
Flooring Ceramic Tile, Hardwood
Fireplaces Number 3
Fireplaces Type Fireplace - Glass Doors, Mantel(s)
Inclusions Barn, Paddocks
Equipment Washer/Dryer Hookups Only, Cooktop, Dishwasher, Disposal, Dryer, Exhaust Fan, Icemaker, Microwave, Oven - Wall, Oven/Range - Electric, Refrigerator, Trash Compactor, Washer, Water Conditioner - Owned
Fireplace Y
Window Features Atrium,Screens
Appliance Washer/Dryer Hookups Only, Cooktop, Dishwasher, Disposal, Dryer, Exhaust Fan, Icemaker, Microwave, Oven - Wall, Oven/Range - Electric, Refrigerator, Trash Compactor, Washer, Water Conditioner - Owned
Heat Source Propane - Leased, Electric
Laundry Has Laundry, Lower Floor
Exterior
Exterior Feature Deck(s), Patio(s)
Parking Features Garage Door Opener
Garage Spaces 3.0
Fence Board
Utilities Available Above Ground, Other
Water Access Y
View Water, River
Roof Type Architectural Shingle
Street Surface Gravel
Accessibility Level Entry - Main
Porch Deck(s), Patio(s)
Road Frontage Private
Attached Garage 3
Total Parking Spaces 3
Garage Y
Building
Lot Description Backs to Trees, Cul-de-sac, Partly Wooded, Premium, Private, Secluded, Trees/Wooded
Story 2
Foundation Concrete Perimeter
Sewer Septic = # of BR
Water Well
Architectural Style Ranch/Rambler, Contemporary
Level or Stories 2
Additional Building Above Grade, Below Grade
Structure Type Tray Ceilings,Vaulted Ceilings
New Construction N
Schools
Elementary Schools Lovettsville
Middle Schools Harmony
High Schools Woodgrove
School District Loudoun County Public Schools
Others
Senior Community No
Tax ID 331308069000
Ownership Fee Simple
SqFt Source Assessor
Acceptable Financing Cash, Conventional, FHA, VA
Horse Property Y
Horse Feature Horses Allowed, Riding Ring, Stable(s)
Listing Terms Cash, Conventional, FHA, VA
Financing Cash,Conventional,FHA,VA
Special Listing Condition Standard







