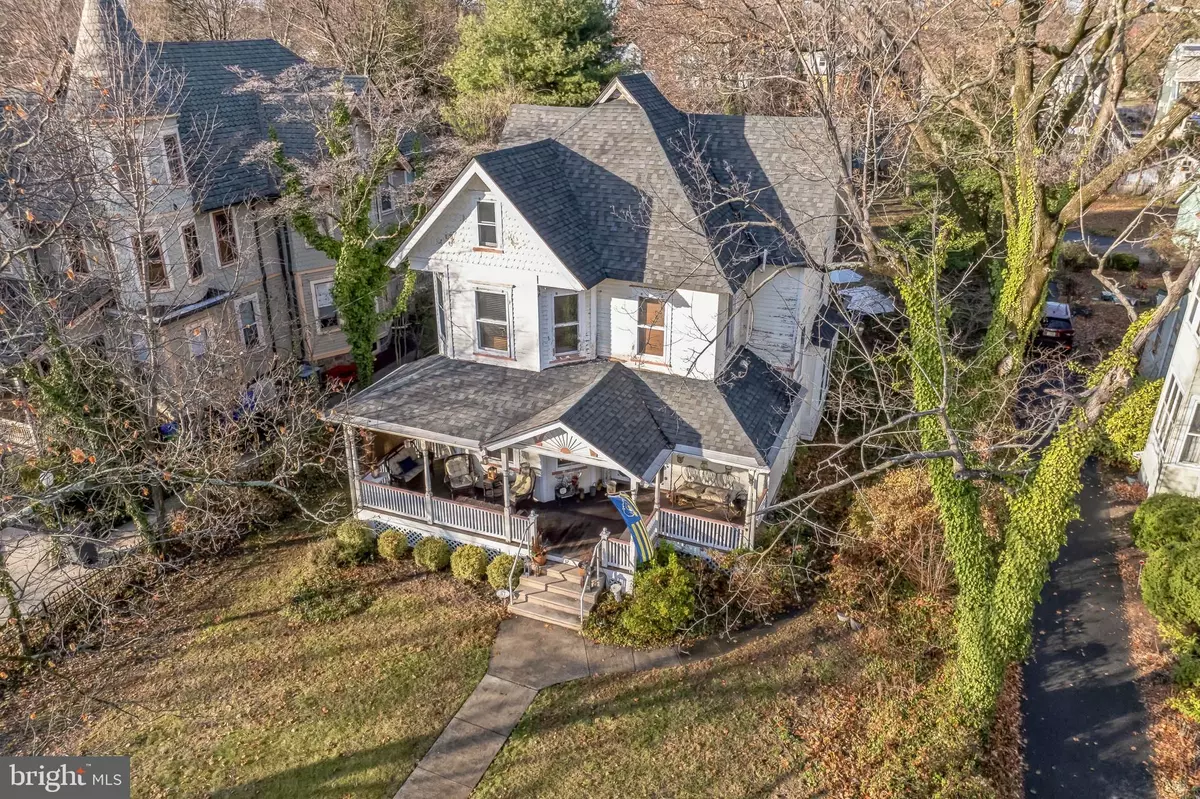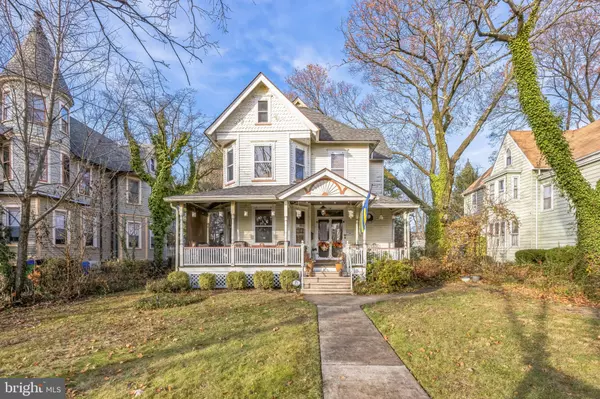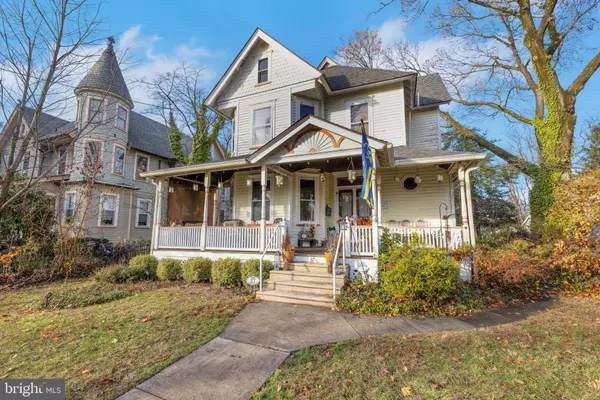
37 W WALNUT AVE Merchantville, NJ 08109
4 Beds
2 Baths
2,140 SqFt
OPEN HOUSE
Sun Dec 22, 11:00am - 1:00pm
UPDATED:
12/21/2024 04:06 AM
Key Details
Property Type Single Family Home
Sub Type Detached
Listing Status Active
Purchase Type For Sale
Square Footage 2,140 sqft
Price per Sqft $210
Subdivision Cattell Tract
MLS Listing ID NJCD2080970
Style Victorian
Bedrooms 4
Full Baths 2
HOA Y/N N
Abv Grd Liv Area 2,140
Originating Board BRIGHT
Year Built 1891
Annual Tax Amount $11,277
Tax Year 2023
Lot Size 0.340 Acres
Acres 0.34
Lot Dimensions 60.00 x 250.00
Property Description
Passing through the front gate, step onto the inviting front porch and enter through the classic wooden French doors into the foyer, where you'll be greeted by the first of two all-natural wooden staircases. This home retains its old-world charm throughout, featuring 9-foot ceilings, custom wooden blinds, rich hardwood floors, and untouched, first-floor natural wood trim. The dining room features suspended stained glass windows that add a touch of color and artistry to the space, while a roomy, yet cozy kitchen and extended living room offer endless possibilities. Recent upgrades include a modern heating and cooling system (about 5 years old), and a professionally waterproofed full basement. The electrical system has been upgraded to 200 amp service and all new PVC plumbing t/o, ensuring reliable plumbing and long-term durability.
Conveniently located, Merchantville Elementary is just a ten-minute walk through the center of town, perfect for young families. The bus for Haddon Heights High School picks up at the end of the block, helping make school mornings a breeze!
Situated on a generous .34-acre lot, this property offers plenty of outdoor living and enjoyment space. The ivy-covered wrought iron fence frames the front yard, while the spacious, fenced backyard is an ideal setting for relaxation and play. Here, you'll find a charming tree swing, a detached garage, and a brick patio with a fire pit, ideal for evening gatherings. The long driveway offers ample parking and access to the garage, providing both convenience and privacy.
Rich in history and brimming with charm, the Godfrey House is a truly special place to call home. Although the property in very good condition, the Seller is selling it in "as-is" condition. Buyer responsible for C/O.
Location
State NJ
County Camden
Area Merchantville Boro (20424)
Zoning R1
Rooms
Other Rooms Living Room, Dining Room, Primary Bedroom, Bedroom 2, Kitchen, Family Room, Bedroom 1, Other, Attic
Basement Full, Unfinished
Interior
Interior Features Kitchen - Island, Skylight(s), Attic/House Fan, Stain/Lead Glass, Bathroom - Stall Shower, Kitchen - Eat-In
Hot Water Natural Gas
Heating Forced Air
Cooling Central A/C
Flooring Wood
Inclusions Washer, dryer, refrigerator all in "as-is" condition
Fireplace N
Heat Source Natural Gas
Laundry Main Floor
Exterior
Exterior Feature Porch(es)
Parking Features Additional Storage Area
Garage Spaces 2.0
Fence Other
Water Access N
Roof Type Slate
Accessibility None
Porch Porch(es)
Total Parking Spaces 2
Garage Y
Building
Lot Description Trees/Wooded
Story 3
Foundation Brick/Mortar
Sewer Public Sewer
Water Public
Architectural Style Victorian
Level or Stories 3
Additional Building Above Grade, Below Grade
Structure Type 9'+ Ceilings
New Construction N
Schools
High Schools Haddon Heights H.S.
School District Merchantville Public Schools
Others
Senior Community No
Tax ID 24-00054-00023
Ownership Fee Simple
SqFt Source Estimated
Acceptable Financing Conventional, VA, FHA 203(b), Cash
Listing Terms Conventional, VA, FHA 203(b), Cash
Financing Conventional,VA,FHA 203(b),Cash
Special Listing Condition Standard








