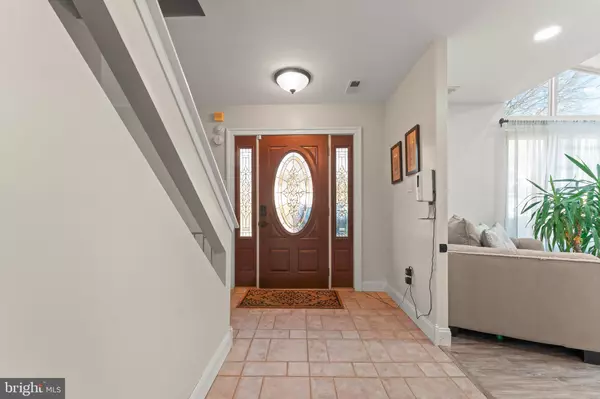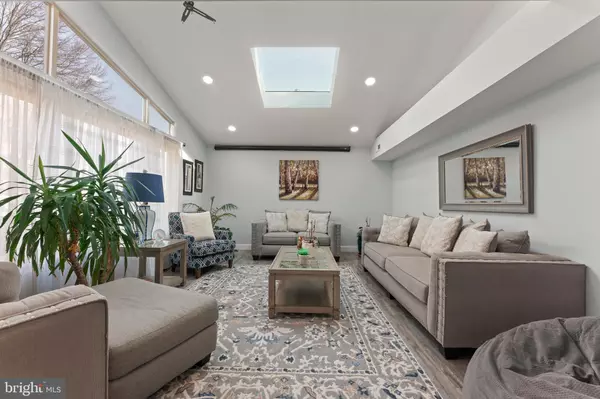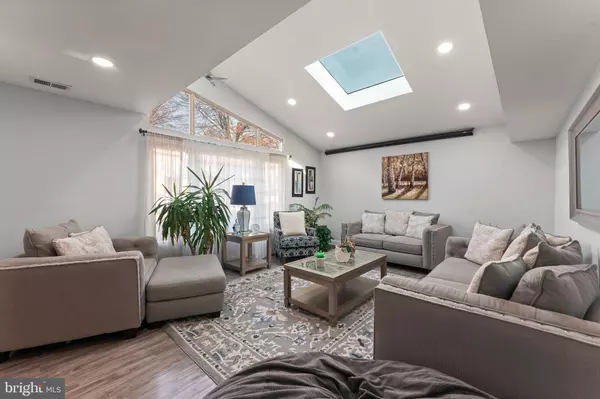
13354 SUSAN TER Philadelphia, PA 19116
4 Beds
3 Baths
2,204 SqFt
UPDATED:
12/09/2024 05:13 PM
Key Details
Property Type Single Family Home
Sub Type Detached
Listing Status Active
Purchase Type For Sale
Square Footage 2,204 sqft
Price per Sqft $283
Subdivision Somerton
MLS Listing ID PAPH2425412
Style Contemporary
Bedrooms 4
Full Baths 2
Half Baths 1
HOA Fees $500/ann
HOA Y/N Y
Abv Grd Liv Area 2,204
Originating Board BRIGHT
Year Built 1990
Annual Tax Amount $5,891
Tax Year 2024
Lot Size 9,147 Sqft
Acres 0.21
Lot Dimensions 92.00 x 100.00
Property Description
Step into the bright and welcoming foyer, where natural light floods the formal living and dining rooms, creating a warm and inviting ambiance. The open-concept kitchen is a chef’s dream, featuring sleek stainless steel appliances, granite countertops, and a breakfast bar. Sliding glass doors lead directly to the backyard, seamlessly blending indoor and outdoor living. Adjacent to the kitchen, the cozy family room boasts vaulted ceilings, skylights that bathe the space in sunlight, and a charming stone fireplace. This room also provides access to the deck overlooking the fenced backyard—perfect for gatherings and relaxation. Completing the first floor are a convenient powder room and access to the attached one-car garage.
Upstairs, you'll find four generously sized bedrooms and two full bathrooms. Each bedroom is equipped with ceiling fans, while the bathrooms showcase stylish exposed brick accents. The primary suite is a true retreat, featuring a spacious walk-in closet and a luxurious en-suite bathroom with a jacuzzi tub. A water softening system ensures premium water quality throughout the home.
The backyard offers a serene escape, ideal for entertaining or unwinding. The deck is perfect for summer barbecues, and the shed provides additional storage. The property’s one-car garage adds convenience and security.
Situated on a quiet, secluded street, this home combines the peace of suburban living with the vibrancy of Philadelphia. Enjoy close proximity to excellent shopping, dining, schools, and major roadways. With the train station within walking distance, commuting is a breeze.
Location
State PA
County Philadelphia
Area 19116 (19116)
Zoning RSD3
Rooms
Other Rooms Living Room, Dining Room, Primary Bedroom, Bedroom 2, Bedroom 3, Kitchen, Family Room, Bedroom 1
Interior
Interior Features Kitchen - Eat-In
Hot Water Natural Gas
Heating Forced Air
Cooling Central A/C
Flooring Wood, Tile/Brick
Fireplace N
Heat Source Natural Gas
Laundry Main Floor
Exterior
Parking Features Garage Door Opener
Garage Spaces 1.0
Water Access N
Roof Type Pitched
Accessibility None
Attached Garage 1
Total Parking Spaces 1
Garage Y
Building
Lot Description Corner
Story 2
Foundation Stone
Sewer Public Sewer
Water Public
Architectural Style Contemporary
Level or Stories 2
Additional Building Above Grade, Below Grade
New Construction N
Schools
School District The School District Of Philadelphia
Others
Senior Community No
Tax ID 583109428
Ownership Fee Simple
SqFt Source Estimated
Acceptable Financing Cash, Conventional, FHA, VA
Listing Terms Cash, Conventional, FHA, VA
Financing Cash,Conventional,FHA,VA
Special Listing Condition Standard








