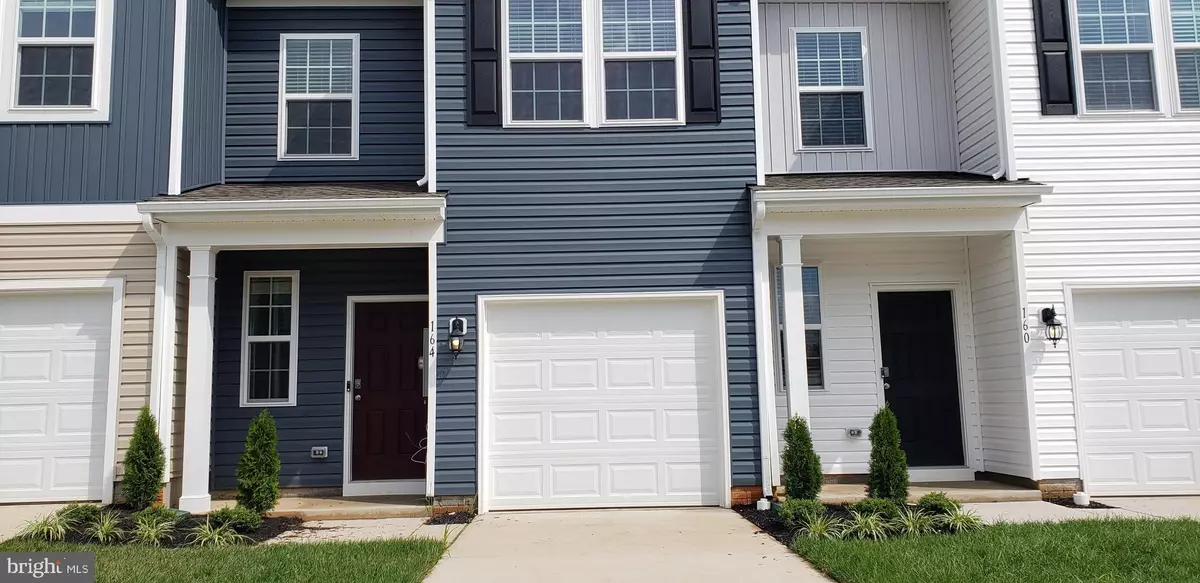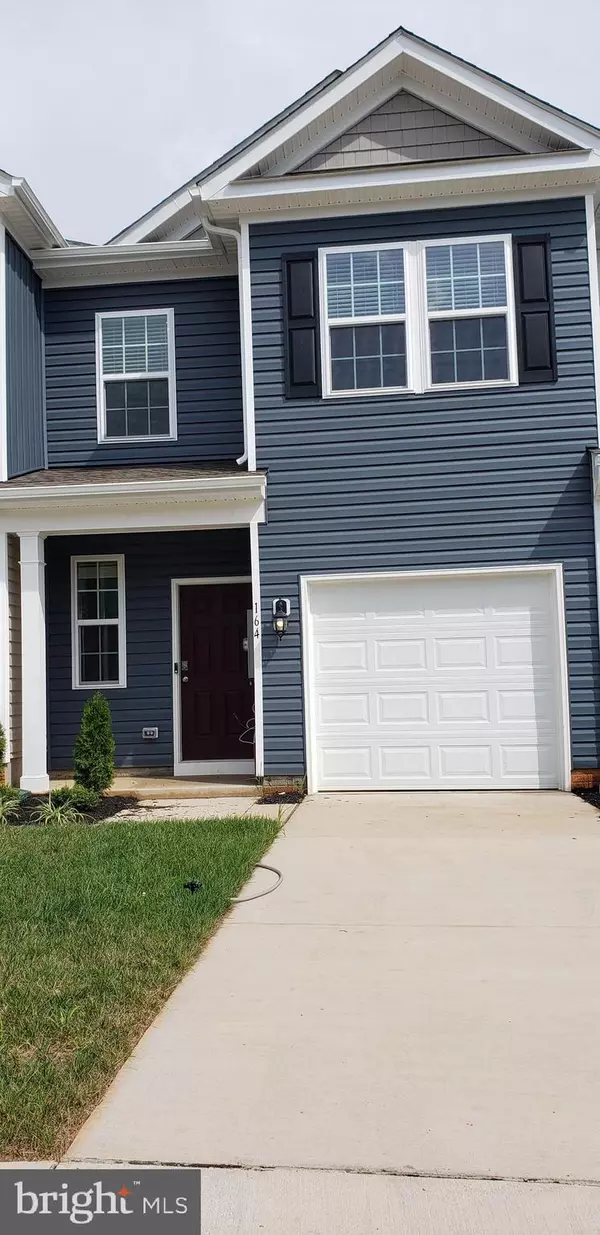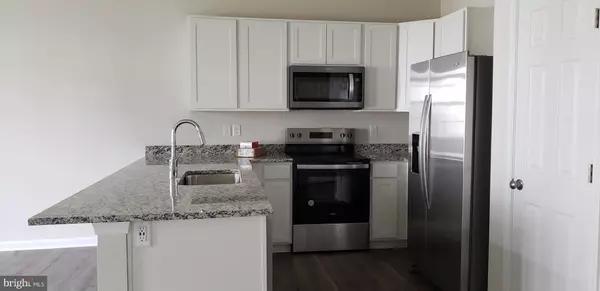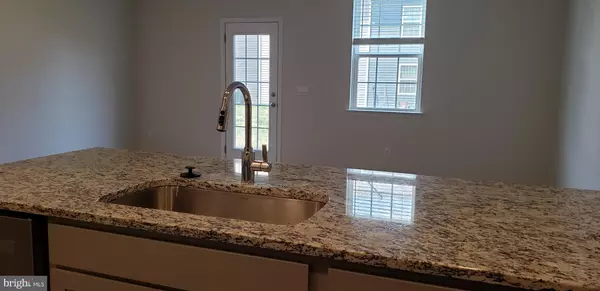
224 CATERPILLAR DR Luray, VA 22835
3 Beds
3 Baths
1,500 SqFt
OPEN HOUSE
Sat Dec 21, 10:00am - 3:30pm
Sun Dec 22, 10:00am - 3:30pm
Mon Dec 23, 10:00am - 3:30pm
Tue Dec 24, 10:00am - 3:30pm
Wed Dec 25, 10:00am - 3:30pm
Thu Dec 26, 10:00am - 3:30pm
UPDATED:
12/13/2024 06:50 PM
Key Details
Property Type Townhouse
Sub Type Interior Row/Townhouse
Listing Status Active
Purchase Type For Rent
Square Footage 1,500 sqft
Subdivision Luray Landing
MLS Listing ID VAPA2004280
Style Traditional
Bedrooms 3
Full Baths 2
Half Baths 1
HOA Y/N Y
Abv Grd Liv Area 1,500
Originating Board BRIGHT
Lot Size 1,920 Sqft
Acres 0.04
Property Description
Total inside space 1800 sqft: The Garage space about 300sf. The living spaces about 1500sf good size.
Please bring all income documents The 2023 & 2024, or W2 form, Pay slip, Bank statement proof of fund to move in. Photo ID,
Estimate fund total $3500.00 + if U has Pet + Security + Prorate $.
Location
State VA
County Page
Zoning RESIDENTIAL
Rooms
Other Rooms Bedroom 2, Bedroom 3, Bedroom 1, Laundry, Bathroom 1, Bathroom 2
Interior
Interior Features Combination Kitchen/Dining, Family Room Off Kitchen, Floor Plan - Open, Primary Bath(s), Recessed Lighting, Walk-in Closet(s), Window Treatments
Hot Water Electric
Heating Forced Air, Programmable Thermostat
Cooling Central A/C, Programmable Thermostat, Fresh Air Recovery System, Heat Pump(s), Whole House Supply Ventilation
Flooring Carpet, Other, Vinyl
Inclusions Brand New Townhouse all NEW appliances, New washer, new dryer, new garage remote, new smart home
Equipment Built-In Microwave, Built-In Range, Dishwasher, Disposal, Refrigerator, Stainless Steel Appliances, Water Heater, Washer, Dryer - Electric
Window Features Low-E,Screens,Vinyl Clad
Appliance Built-In Microwave, Built-In Range, Dishwasher, Disposal, Refrigerator, Stainless Steel Appliances, Water Heater, Washer, Dryer - Electric
Heat Source Electric
Laundry Upper Floor
Exterior
Parking Features Garage - Front Entry, Garage Door Opener
Garage Spaces 1.0
Utilities Available Cable TV Available, Electric Available, Phone Available
Water Access N
View Mountain
Roof Type Shingle
Accessibility None
Attached Garage 1
Total Parking Spaces 1
Garage Y
Building
Lot Description Interior, Level, Rear Yard
Story 2
Foundation Slab
Sewer Public Sewer
Water Public
Architectural Style Traditional
Level or Stories 2
Additional Building Above Grade
Structure Type 9'+ Ceilings,Dry Wall
New Construction Y
Schools
High Schools Luray
School District Page County Public Schools
Others
Pets Allowed Y
Senior Community No
Tax ID NO TAX RECORD
Ownership Other
SqFt Source Estimated
Miscellaneous Common Area Maintenance,Parking,Taxes
Pets Allowed Cats OK, Dogs OK








