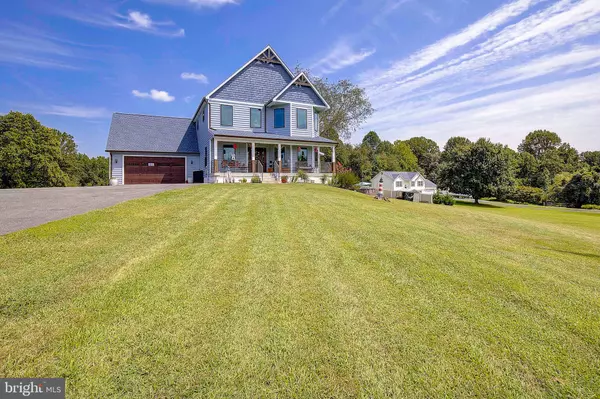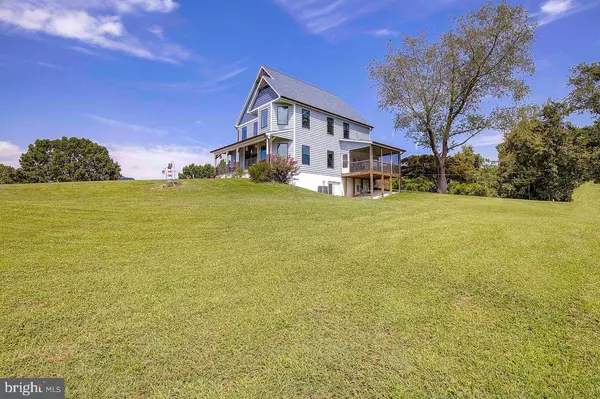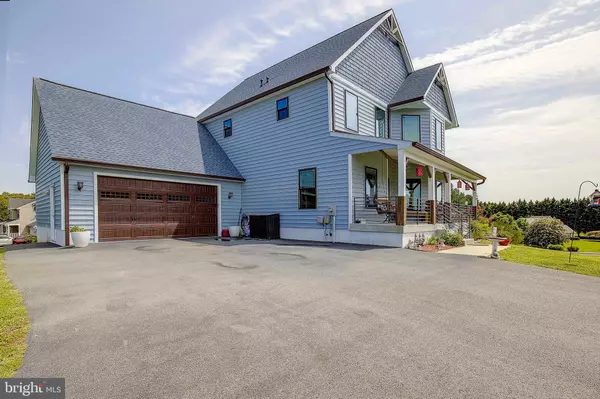
6135 MILL BRANCH RD Huntingtown, MD 20639
4 Beds
4 Baths
3,407 SqFt
OPEN HOUSE
Sat Jan 04, 11:00am - 1:00pm
Sat Jan 11, 11:00am - 1:00pm
UPDATED:
12/17/2024 04:15 PM
Key Details
Property Type Single Family Home
Sub Type Detached
Listing Status Coming Soon
Purchase Type For Sale
Square Footage 3,407 sqft
Price per Sqft $234
Subdivision Hunting Creek Estates
MLS Listing ID MDCA2019058
Style Contemporary,Colonial,Victorian
Bedrooms 4
Full Baths 3
Half Baths 1
HOA Y/N N
Abv Grd Liv Area 2,383
Originating Board BRIGHT
Year Built 2005
Annual Tax Amount $6,232
Tax Year 2024
Lot Size 2.040 Acres
Acres 2.04
Property Description
Location
State MD
County Calvert
Zoning RUR
Rooms
Other Rooms Dining Room, Bedroom 4, Kitchen, Family Room, Office, Recreation Room, Hobby Room
Basement Connecting Stairway, Daylight, Partial, Fully Finished, Heated, Improved, Interior Access, Outside Entrance, Poured Concrete, Side Entrance, Walkout Level, Windows, Workshop
Interior
Interior Features Attic, Bathroom - Soaking Tub, Bathroom - Walk-In Shower, Breakfast Area, Carpet, Ceiling Fan(s), Crown Moldings, Dining Area, Floor Plan - Traditional, Formal/Separate Dining Room, Kitchen - Eat-In, Kitchen - Gourmet, Kitchen - Island, Pantry, Primary Bedroom - Bay Front, Store/Office, Upgraded Countertops, Walk-in Closet(s), Window Treatments, Wood Floors
Hot Water Electric, 60+ Gallon Tank
Heating Heat Pump(s)
Cooling Ceiling Fan(s), Central A/C, Heat Pump(s), Programmable Thermostat
Flooring Carpet, Concrete, Hardwood, Tile/Brick
Equipment Dishwasher, Dryer - Electric, Exhaust Fan, Icemaker, Microwave, Oven/Range - Electric, Range Hood, Refrigerator, Stainless Steel Appliances, Washer, Water Conditioner - Owned, Water Heater
Fireplace N
Window Features Bay/Bow,Energy Efficient,Low-E,Screens,Casement,Double Hung,Sliding,Triple Pane
Appliance Dishwasher, Dryer - Electric, Exhaust Fan, Icemaker, Microwave, Oven/Range - Electric, Range Hood, Refrigerator, Stainless Steel Appliances, Washer, Water Conditioner - Owned, Water Heater
Heat Source Electric
Laundry Has Laundry, Upper Floor
Exterior
Parking Features Garage - Rear Entry, Garage - Side Entry, Garage Door Opener, Inside Access, Oversized
Garage Spaces 2.0
Fence Decorative, Privacy, Partially, Vinyl
Utilities Available Cable TV Available, Electric Available, Sewer Available, Water Available
Water Access N
View Garden/Lawn, Pasture
Roof Type Architectural Shingle
Street Surface Paved
Accessibility 36\"+ wide Halls, >84\" Garage Door
Road Frontage City/County
Attached Garage 2
Total Parking Spaces 2
Garage Y
Building
Lot Description Backs to Trees, Cleared, Flag, Front Yard, Landscaping, Open, Private, Rear Yard, Road Frontage, SideYard(s), Trees/Wooded
Story 3
Foundation Concrete Perimeter, Active Radon Mitigation
Sewer On Site Septic
Water Private
Architectural Style Contemporary, Colonial, Victorian
Level or Stories 3
Additional Building Above Grade, Below Grade
Structure Type 9'+ Ceilings,Dry Wall,Plaster Walls,Tray Ceilings
New Construction N
Schools
Elementary Schools Huntingtown
Middle Schools Northern
High Schools Huntingtown
School District Calvert County Public Schools
Others
Senior Community No
Tax ID 0502111942
Ownership Fee Simple
SqFt Source Assessor
Acceptable Financing Cash, Contract, Conventional, Private, VA
Listing Terms Cash, Contract, Conventional, Private, VA
Financing Cash,Contract,Conventional,Private,VA
Special Listing Condition Standard








