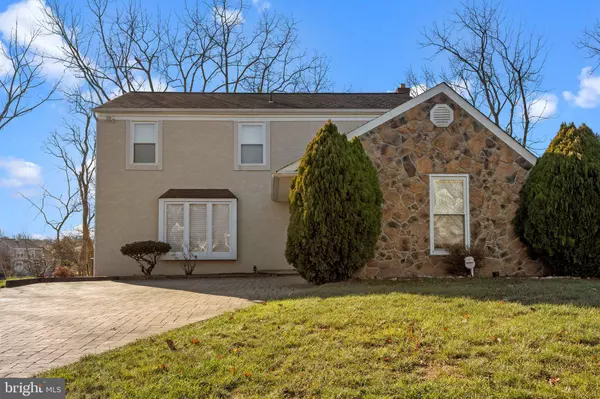25 SHARON DR Richboro, PA 18954
4 Beds
3 Baths
2,782 SqFt
UPDATED:
02/27/2025 09:20 AM
Key Details
Property Type Single Family Home
Sub Type Detached
Listing Status Active
Purchase Type For Sale
Square Footage 2,782 sqft
Price per Sqft $260
Subdivision Richboro Farms
MLS Listing ID PABU2084686
Style Colonial
Bedrooms 4
Full Baths 2
Half Baths 1
HOA Y/N N
Abv Grd Liv Area 2,282
Originating Board BRIGHT
Year Built 1978
Annual Tax Amount $6,836
Tax Year 2024
Lot Size 0.277 Acres
Acres 0.28
Lot Dimensions 80.00 x 151.00
Property Sub-Type Detached
Property Description
As you step inside, you'll find the laundry conveniently located near the foyer, along with a powder room for guests. The spacious family room boasts a charming wooden fireplace and custom-tiled flooring, ideal for cozy gatherings. A large living room flows seamlessly into the dining room, both adorned with beautiful hardwood floors. The kitchen is a chef's delight, featuring 42-inch cabinets, granite countertops, and a bright window overlooking the patio. With ample space for a dining area, this kitchen is perfect for everyday meals or hosting. Upstairs, you'll discover four generously sized bedrooms, all with hardwood flooring, and two remodeled bathrooms with floor-to-ceiling tile. The ample closet space throughout the second floor provides excellent storage. The semi-finished basement offers endless possibilities for a playroom, home office, or gym. Step outside to the backyard, where you'll find a stone patio surrounded by mature trees for privacy. Relax and unwind in the newly installed Jacuzzi, complete with temperature control and a built-in radio. Oversized driveway allows you and your friends park easily with comfort.
This home is ideally located in award winning Council rock South School District, Tanner brother s farm, Newtown TWP, and an array of restaurants and shopping malls, offering convenience and accessibility.
Don't miss the chance to make this light-filled, open-space home your own!
Location
State PA
County Bucks
Area Northampton Twp (10131)
Zoning AR
Rooms
Basement Partially Finished
Main Level Bedrooms 4
Interior
Hot Water Electric
Cooling Central A/C
Fireplaces Number 1
Inclusions Appliances AS IS
Fireplace Y
Heat Source Electric
Exterior
Parking Features Garage - Side Entry
Garage Spaces 5.0
Water Access N
Accessibility None
Attached Garage 1
Total Parking Spaces 5
Garage Y
Building
Story 2
Foundation Concrete Perimeter
Sewer Public Sewer
Water Public
Architectural Style Colonial
Level or Stories 2
Additional Building Above Grade, Below Grade
New Construction N
Schools
High Schools Council Rock South
School District Council Rock
Others
Senior Community No
Tax ID 31-073-029
Ownership Fee Simple
SqFt Source Assessor
Special Listing Condition Standard







