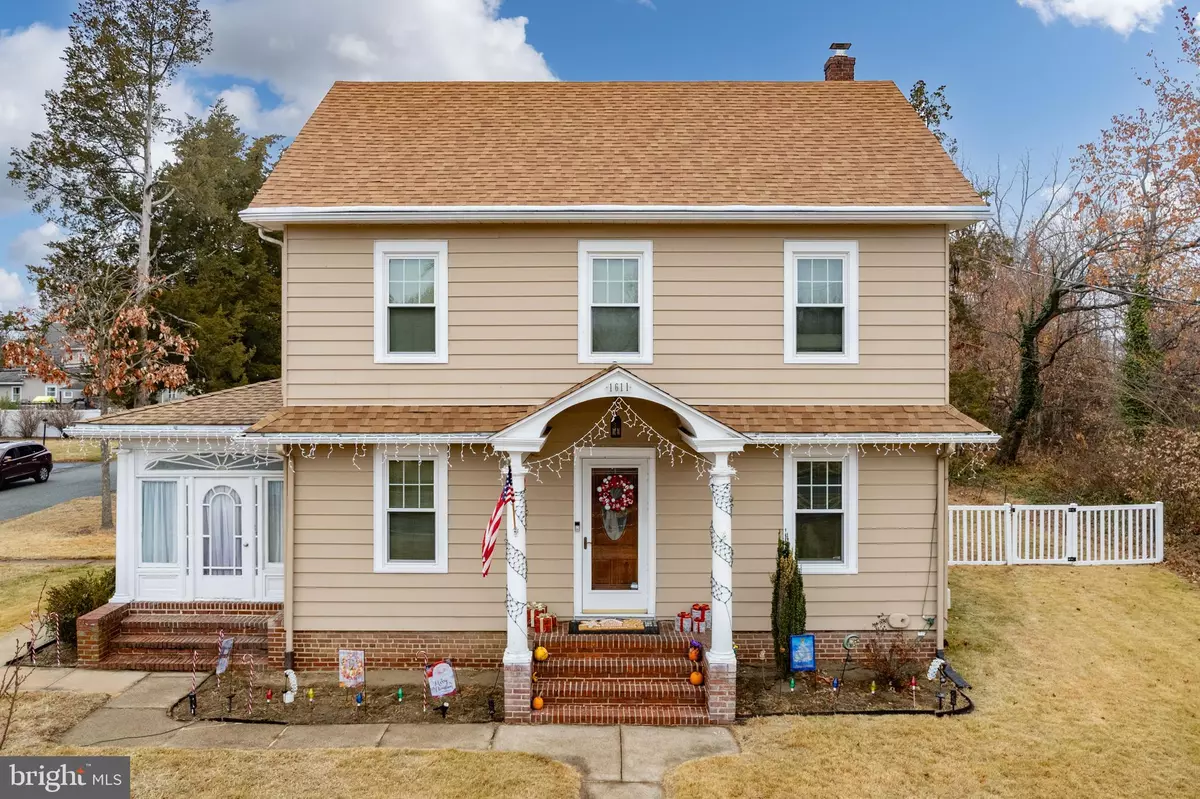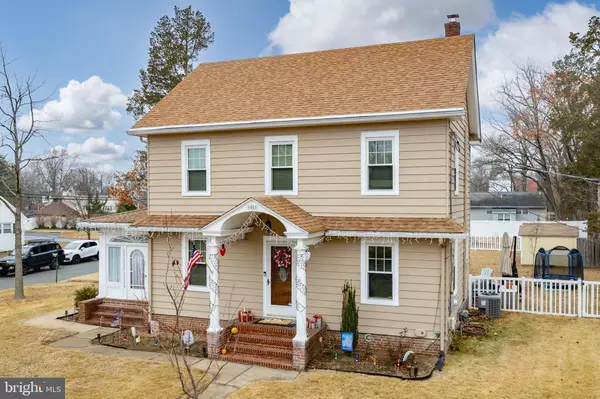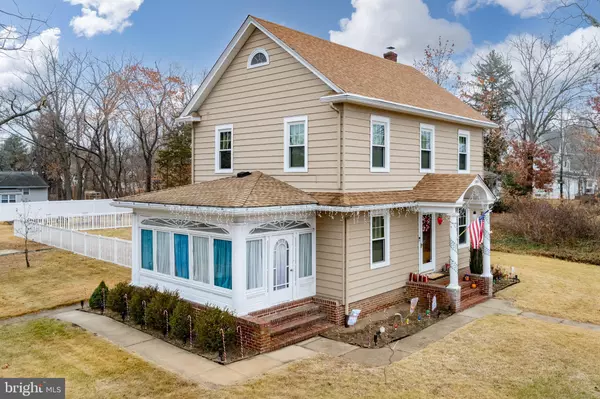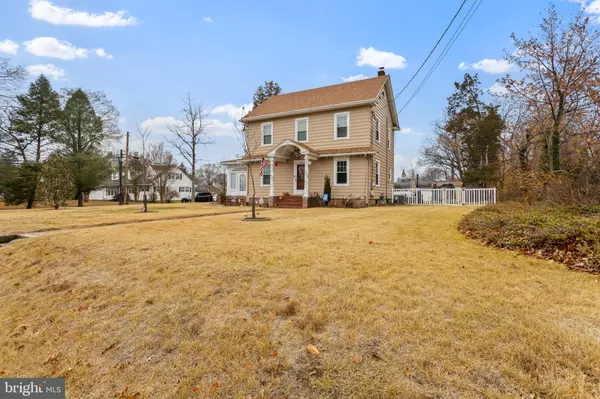1611 MARNE HWY Hainesport, NJ 08036
3 Beds
2 Baths
1,440 SqFt
UPDATED:
01/05/2025 12:55 PM
Key Details
Property Type Single Family Home
Sub Type Detached
Listing Status Active
Purchase Type For Sale
Square Footage 1,440 sqft
Price per Sqft $302
Subdivision None Available
MLS Listing ID NJBL2077928
Style Colonial
Bedrooms 3
Full Baths 1
Half Baths 1
HOA Y/N N
Abv Grd Liv Area 1,440
Originating Board BRIGHT
Year Built 1920
Annual Tax Amount $4,509
Tax Year 2024
Lot Size 0.459 Acres
Acres 0.46
Lot Dimensions 100.00 x 200.00
Property Description
Location
State NJ
County Burlington
Area Hainesport Twp (20316)
Zoning RESD
Rooms
Other Rooms Living Room, Dining Room, Primary Bedroom, Bedroom 2, Bedroom 3, Kitchen, Sun/Florida Room, Attic
Basement Full, Interior Access, Shelving, Sump Pump, Space For Rooms, Unfinished, Workshop
Interior
Interior Features Attic, Curved Staircase, Dining Area, Floor Plan - Traditional, Kitchen - Country, Kitchen - Island, Upgraded Countertops, Window Treatments, Other
Hot Water Natural Gas
Heating Radiator
Cooling Central A/C, Ceiling Fan(s)
Flooring Hardwood, Tile/Brick
Fireplaces Number 1
Fireplaces Type Electric
Inclusions washer, dryer, ref, stove, dishwasher, shed
Equipment Dishwasher, Dryer, Oven - Self Cleaning, Refrigerator, Stove, Washer, Water Heater - Tankless
Fireplace Y
Appliance Dishwasher, Dryer, Oven - Self Cleaning, Refrigerator, Stove, Washer, Water Heater - Tankless
Heat Source Natural Gas, Oil
Laundry Basement
Exterior
Exterior Feature Porch(es), Patio(s)
Garage Spaces 6.0
Fence Vinyl, Rear, Chain Link
Utilities Available Under Ground
Water Access N
View Trees/Woods, Street, River
Roof Type Shingle
Accessibility 2+ Access Exits, Doors - Swing In
Porch Porch(es), Patio(s)
Total Parking Spaces 6
Garage N
Building
Lot Description Corner, Front Yard, Irregular, Level, Rear Yard, SideYard(s), Rural, Stream/Creek
Story 3
Foundation Block, Brick/Mortar
Sewer Public Sewer
Water Public
Architectural Style Colonial
Level or Stories 3
Additional Building Above Grade, Below Grade
New Construction N
Schools
High Schools Rancocas Valley Reg. H.S.
School District Hainesport Township Public Schools
Others
Senior Community No
Tax ID 16-00089-00001
Ownership Fee Simple
SqFt Source Assessor
Acceptable Financing Cash, Conventional, FHA, VA
Listing Terms Cash, Conventional, FHA, VA
Financing Cash,Conventional,FHA,VA
Special Listing Condition Standard







