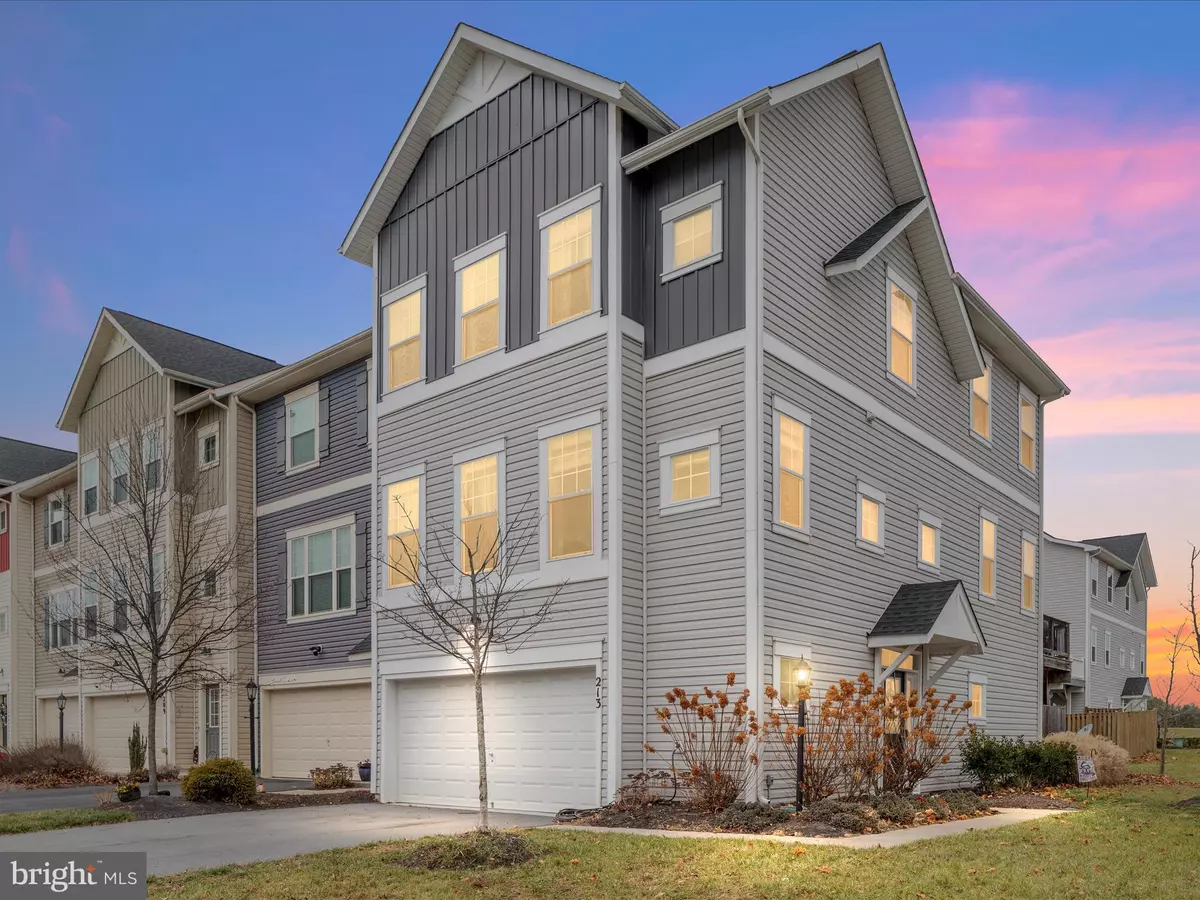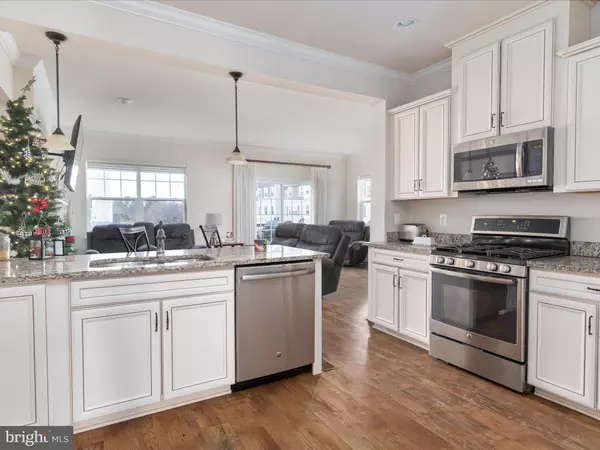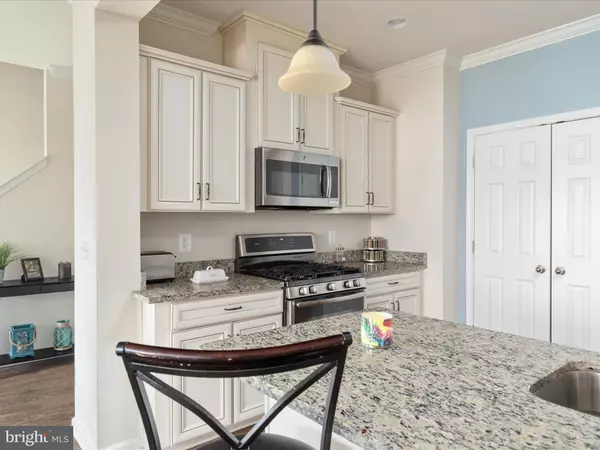
213 ROSEBUD CT Stephenson, VA 22656
3 Beds
4 Baths
2,646 SqFt
UPDATED:
12/14/2024 02:18 PM
Key Details
Property Type Townhouse
Sub Type End of Row/Townhouse
Listing Status Active
Purchase Type For Sale
Square Footage 2,646 sqft
Price per Sqft $162
Subdivision Snowden Bridge
MLS Listing ID VAFV2023240
Style Colonial
Bedrooms 3
Full Baths 3
Half Baths 1
HOA Fees $135/mo
HOA Y/N Y
Abv Grd Liv Area 1,992
Originating Board BRIGHT
Year Built 2015
Annual Tax Amount $1,427
Tax Year 2015
Lot Size 3,049 Sqft
Acres 0.07
Property Description
Every detail has been thoughtfully designed to impress, from the opulent luxury vinyl plank flooring on the main level to the living room's captivating gas fireplace, adorned with a stately mantle and a gleaming granite hearth. The gourmet kitchen features sleek granite countertops, high-end stainless steel appliances, gas cooking, and an oversized pantry. Step outside onto the deck for serene views, or find your focus in the elegant office with glass French doors. An exterior irrigation system ensures the manicured grounds remain pristine year-round.
Set in the heart of the Shenandoah Valley, Snowden Bridge is more than a community—it's a lifestyle. Indulge in an array of resort-style amenities, including a shimmering pool with a whimsical pirate ship splash park, a state-of-the-art 15,000 sq. ft. Indoor Sportsplex with basketball, tennis, and volleyball courts, a vibrant dog park, expansive playgrounds, and a scenic picnic pavilion. Adventure awaits with a bike racetrack and miles of picturesque walking trails. Families will appreciate the on-site daycare and elementary school, while commuters benefit from the community's prime location just minutes from Route 7 and I-81.
Location
State VA
County Frederick
Zoning R4
Rooms
Other Rooms Living Room, Dining Room, Primary Bedroom, Bedroom 2, Bedroom 3, Kitchen, Family Room, Laundry, Office, Storage Room, Bathroom 2, Bathroom 3, Primary Bathroom, Half Bath
Basement Connecting Stairway, Side Entrance, Outside Entrance, Daylight, Full, Full, Fully Finished, Heated, Improved, Rear Entrance, Walkout Level, Windows, Garage Access, Interior Access
Interior
Interior Features Bathroom - Soaking Tub, Bathroom - Tub Shower, Bathroom - Walk-In Shower, Breakfast Area, Carpet, Ceiling Fan(s), Crown Moldings, Dining Area, Formal/Separate Dining Room, Kitchen - Eat-In, Pantry, Primary Bath(s), Recessed Lighting, Family Room Off Kitchen, Attic, Combination Kitchen/Living, Upgraded Countertops, Walk-in Closet(s), Window Treatments
Hot Water Natural Gas
Heating Forced Air
Cooling Central A/C
Flooring Carpet, Luxury Vinyl Plank, Vinyl
Fireplaces Number 1
Fireplaces Type Mantel(s), Gas/Propane
Equipment Dishwasher, Disposal, Dryer, Microwave, Oven/Range - Gas, Refrigerator, Stainless Steel Appliances, Washer, Water Heater, Water Conditioner - Owned, Icemaker
Fireplace Y
Appliance Dishwasher, Disposal, Dryer, Microwave, Oven/Range - Gas, Refrigerator, Stainless Steel Appliances, Washer, Water Heater, Water Conditioner - Owned, Icemaker
Heat Source Natural Gas
Laundry Upper Floor
Exterior
Exterior Feature Deck(s)
Parking Features Garage Door Opener, Garage - Front Entry, Inside Access
Garage Spaces 2.0
Utilities Available Under Ground
Amenities Available Basketball Courts, Bike Trail, Common Grounds, Community Center, Jog/Walk Path, Party Room, Pool - Outdoor, Recreational Center, Swimming Pool, Tennis - Indoor, Tot Lots/Playground
Water Access N
View Street, Mountain
Roof Type Architectural Shingle
Accessibility None
Porch Deck(s)
Attached Garage 2
Total Parking Spaces 2
Garage Y
Building
Lot Description No Thru Street
Story 3
Foundation Permanent
Sewer Public Sewer
Water Public
Architectural Style Colonial
Level or Stories 3
Additional Building Above Grade, Below Grade
Structure Type 9'+ Ceilings,Dry Wall,High
New Construction N
Schools
Elementary Schools Stonewall
Middle Schools James Wood
High Schools James Wood
School District Frederick County Public Schools
Others
Senior Community No
Tax ID 49081
Ownership Fee Simple
SqFt Source Assessor
Acceptable Financing Cash, Conventional, FHA, USDA, VA, VHDA
Listing Terms Cash, Conventional, FHA, USDA, VA, VHDA
Financing Cash,Conventional,FHA,USDA,VA,VHDA
Special Listing Condition Standard








