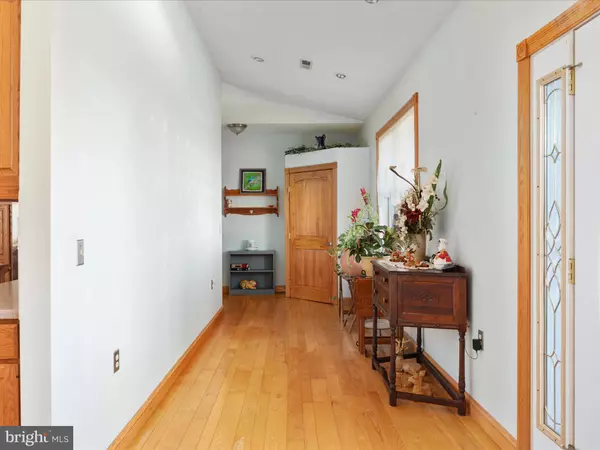
2760 RIVERVIEW DR Toms Brook, VA 22660
3 Beds
3 Baths
2,112 SqFt
UPDATED:
12/17/2024 01:54 PM
Key Details
Property Type Single Family Home
Sub Type Detached
Listing Status Active
Purchase Type For Sale
Square Footage 2,112 sqft
Price per Sqft $283
Subdivision Rolling Heights
MLS Listing ID VASH2010266
Style Log Home,Ranch/Rambler
Bedrooms 3
Full Baths 3
HOA Y/N N
Abv Grd Liv Area 2,112
Originating Board BRIGHT
Year Built 2006
Annual Tax Amount $2,153
Tax Year 2022
Lot Size 3.500 Acres
Acres 3.5
Property Description
The heart of this home is the spacious kitchen, thoughtfully designed with custom oak cabinets featuring pull-out drawers, durable Corian countertops, a double oven, and a gas cooktop. The living area invites you to relax by a cozy gas fireplace, all set against the backdrop of soaring 10-foot ceilings and 36-inch wide doors, ensuring both elegance and accessibility. Convenience is key with a main-level laundry room, while the partially finished basement offers added flexibility, complete with a full bath and tubing in the floors ready for heated flooring installation. The home is equipped with three separate heating systems for ultimate comfort and efficiency: one for the main living areas (including the kitchen, living room, and primary bedroom), another for the two additional bedrooms and hall bath, and a third exclusively for the lower level, each with individual controls.
This property is equipped with two 220-panel boxes, two water heaters, and an attached one-car garage. Additionally, it features a detached 42x60 steel building with a 15-foot door, a 10-foot door, a half bath, and 400-amp electric service—perfect for a workshop, car enthusiasts, ample storage, or a variety of other uses.
Take in the surrounding mountain views and enjoy the unique access to the Shenandoah River, perfect for outdoor activities or simply enjoying nature. This home blends rustic charm with practical design, offering a fantastic opportunity for those seeking space and functionality.
Location
State VA
County Shenandoah
Zoning A-1
Rooms
Basement Connecting Stairway, Garage Access, Heated, Improved, Outside Entrance
Main Level Bedrooms 3
Interior
Interior Features Bathroom - Soaking Tub, Bathroom - Tub Shower, Bathroom - Walk-In Shower, Ceiling Fan(s), Combination Kitchen/Living, Combination Kitchen/Dining, Entry Level Bedroom, Floor Plan - Open, Primary Bath(s), Walk-in Closet(s), Wood Floors
Hot Water Electric
Heating Heat Pump(s)
Cooling Central A/C, Ceiling Fan(s), Zoned
Flooring Carpet, Ceramic Tile, Hardwood
Fireplaces Number 1
Fireplaces Type Gas/Propane
Equipment Built-In Microwave, Dishwasher, Dryer, Oven - Double, Oven - Wall, Refrigerator, Stainless Steel Appliances, Washer, Water Heater, Oven/Range - Gas
Fireplace Y
Appliance Built-In Microwave, Dishwasher, Dryer, Oven - Double, Oven - Wall, Refrigerator, Stainless Steel Appliances, Washer, Water Heater, Oven/Range - Gas
Heat Source Electric
Laundry Main Floor
Exterior
Parking Features Basement Garage, Garage - Side Entry, Inside Access
Garage Spaces 19.0
Water Access N
View Mountain, Panoramic, Scenic Vista
Roof Type Architectural Shingle
Accessibility Doors - Lever Handle(s), 32\"+ wide Doors, 36\"+ wide Halls
Attached Garage 1
Total Parking Spaces 19
Garage Y
Building
Lot Description Road Frontage, Rural
Story 2
Foundation Block
Sewer On Site Septic
Water Well
Architectural Style Log Home, Ranch/Rambler
Level or Stories 2
Additional Building Above Grade, Below Grade
New Construction N
Schools
Elementary Schools Sandy Hook
Middle Schools Signal Knob
High Schools Strasburg
School District Shenandoah County Public Schools
Others
Senior Community No
Tax ID 035 04 000D
Ownership Fee Simple
SqFt Source Estimated
Special Listing Condition Standard








