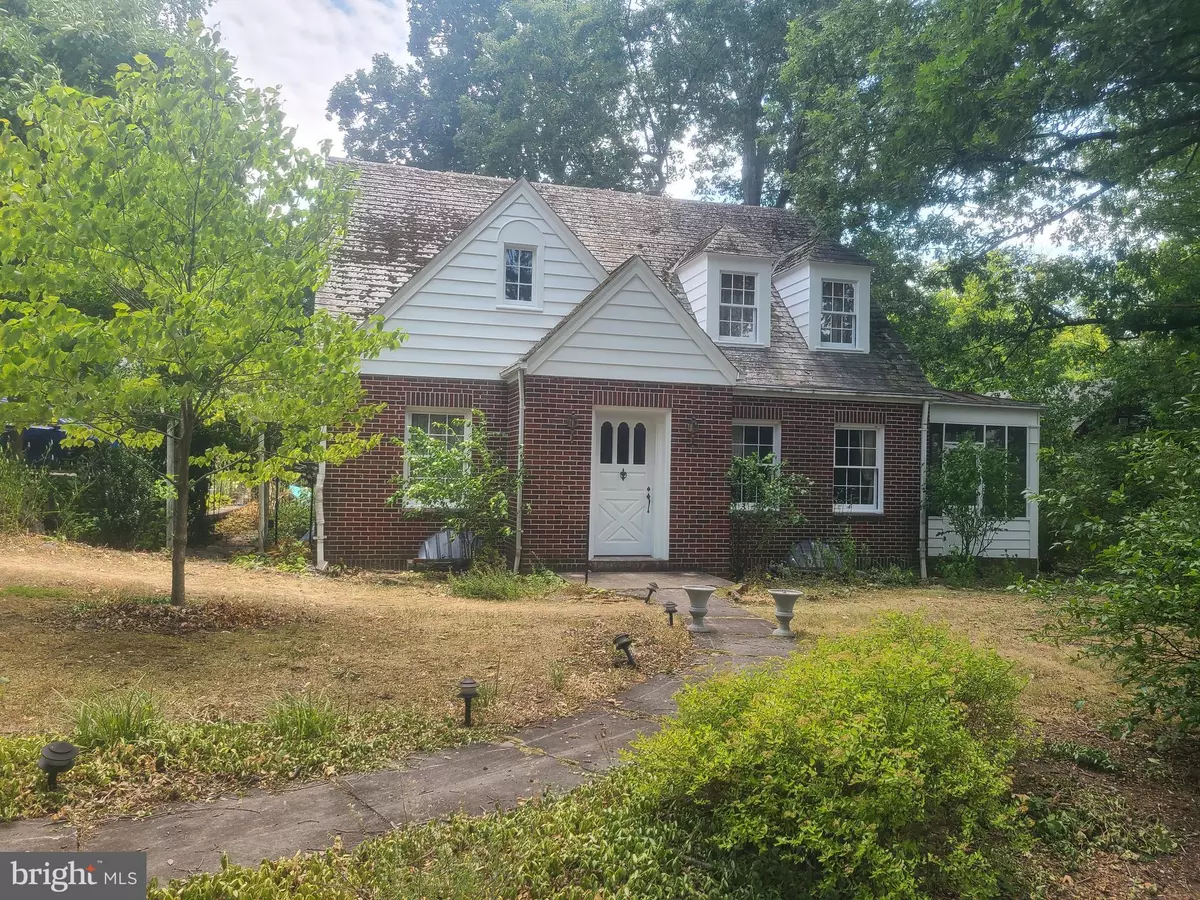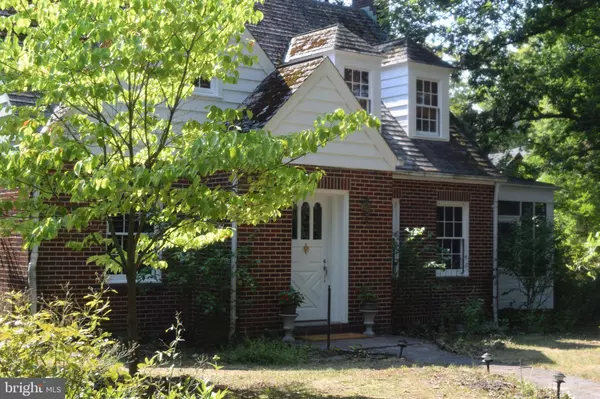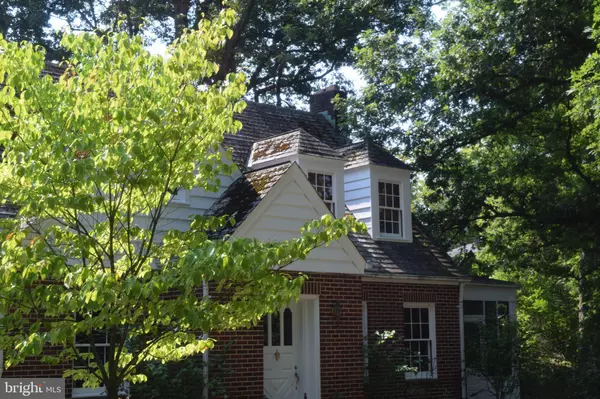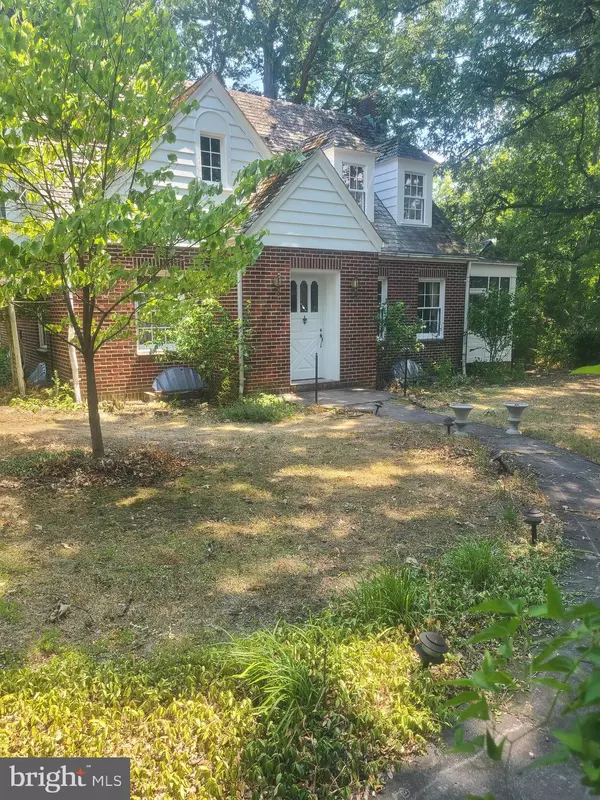
12 PENDLE CT Berkeley Springs, WV 25411
3 Beds
2 Baths
1,552 SqFt
UPDATED:
12/19/2024 05:35 PM
Key Details
Property Type Single Family Home
Sub Type Detached
Listing Status Pending
Purchase Type For Sale
Square Footage 1,552 sqft
Price per Sqft $188
Subdivision Berkeley Springs
MLS Listing ID WVMO2005456
Style Cape Cod
Bedrooms 3
Full Baths 1
Half Baths 1
HOA Y/N N
Abv Grd Liv Area 1,552
Originating Board BRIGHT
Year Built 1941
Annual Tax Amount $699
Tax Year 2022
Lot Size 10,084 Sqft
Acres 0.23
Property Description
Location
State WV
County Morgan
Zoning 101
Rooms
Other Rooms Living Room, Dining Room, Kitchen, Laundry, Recreation Room, Utility Room
Basement Full, Improved
Interior
Interior Features Built-Ins
Hot Water Electric
Heating Hot Water
Cooling Window Unit(s)
Flooring Wood, Vinyl
Fireplaces Number 1
Fireplaces Type Brick
Equipment Refrigerator, Washer, Dryer, Stove
Fireplace Y
Appliance Refrigerator, Washer, Dryer, Stove
Heat Source Oil
Laundry Basement
Exterior
Exterior Feature Screened, Patio(s)
Water Access N
Roof Type Asbestos Shingle
Accessibility None
Porch Screened, Patio(s)
Garage N
Building
Story 3
Foundation Block
Sewer Public Sewer
Water Public
Architectural Style Cape Cod
Level or Stories 3
Additional Building Above Grade, Below Grade
New Construction N
Schools
School District Morgan County Schools
Others
Senior Community No
Tax ID 03 1014700000000
Ownership Fee Simple
SqFt Source Estimated
Horse Property N
Special Listing Condition Probate Listing








