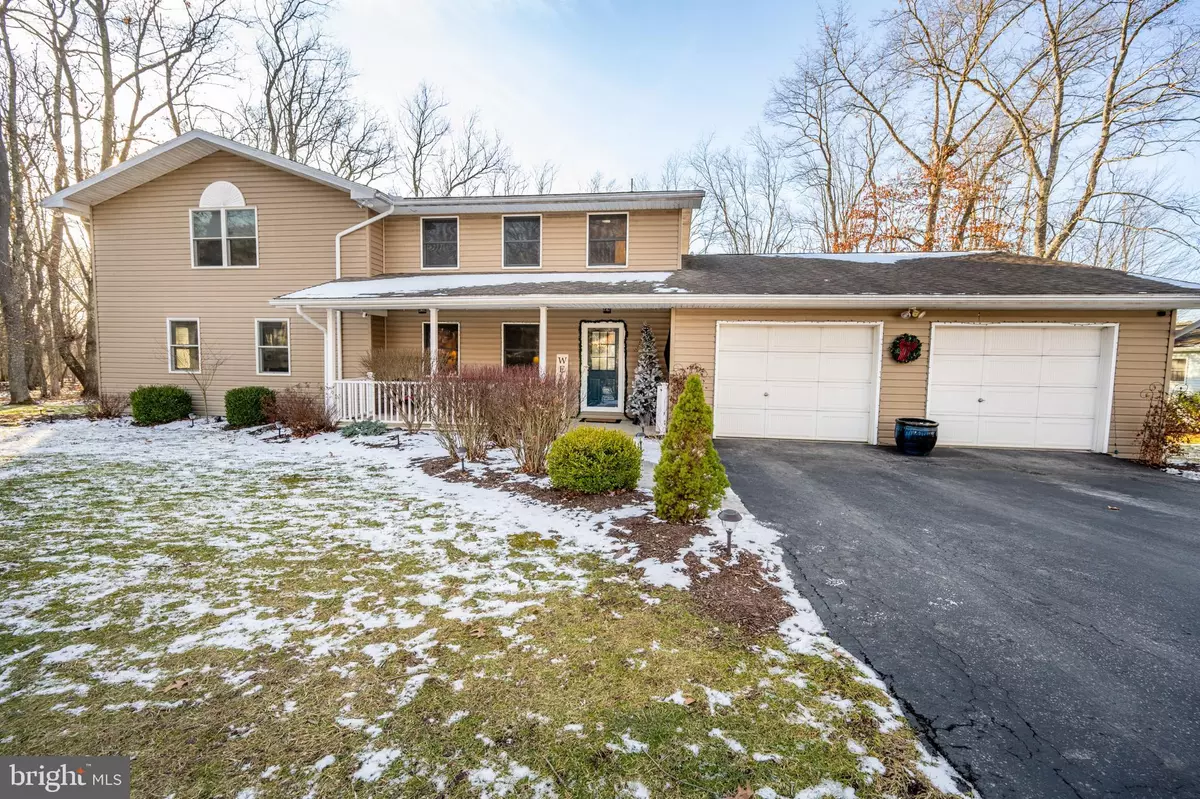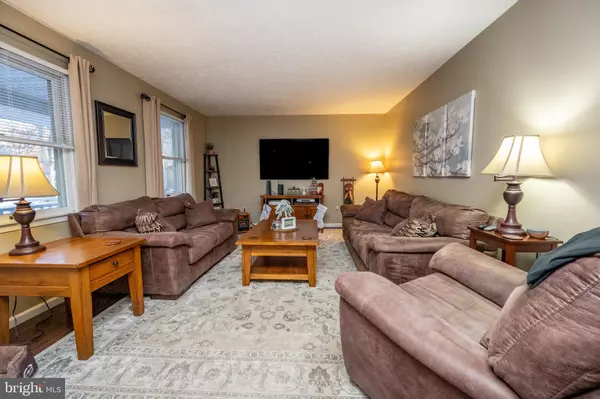
1014 MADISON Oakland, MD 21550
5 Beds
4 Baths
3,016 SqFt
UPDATED:
12/17/2024 02:50 PM
Key Details
Property Type Single Family Home
Sub Type Detached
Listing Status Active
Purchase Type For Sale
Square Footage 3,016 sqft
Price per Sqft $162
Subdivision Troy R Gnegy
MLS Listing ID MDGA2008638
Style Colonial
Bedrooms 5
Full Baths 3
Half Baths 1
HOA Y/N N
Abv Grd Liv Area 3,016
Originating Board BRIGHT
Year Built 1988
Annual Tax Amount $4,256
Tax Year 2024
Lot Size 1.020 Acres
Acres 1.02
Property Description
The main level also includes a comfortable bedroom, perfect for guests or multi-generational living. Upstairs, you'll find a generous primary suite with ample space for relaxation, along with three additional well-sized bedrooms offering flexibility for a home office, playroom, or extra guest space.
Enjoy the outdoors in your large, flat backyard, which includes a back deck and a cozy firepit area—perfect for summer gatherings or chilly evenings under the stars. The attached two-car garage provides protection from the elements and additional storage space, ensuring convenience year-round.
Located in an incredible neighborhood, this home is just minutes from local schools, the hospital, and downtown Oakland's shops and restaurants. For those who love outdoor recreation, Deep Creek Lake and Wisp Resort are less than a 20-minute drive away. Don't miss the opportunity to own this stunning home in a highly sought-after location—schedule your private tour today!
Location
State MD
County Garrett
Zoning R
Rooms
Main Level Bedrooms 1
Interior
Interior Features Dining Area, Window Treatments
Hot Water Electric
Heating Radiant
Cooling Ceiling Fan(s)
Equipment Dishwasher, Disposal, Oven/Range - Electric, Refrigerator
Fireplace N
Appliance Dishwasher, Disposal, Oven/Range - Electric, Refrigerator
Heat Source Electric
Exterior
Exterior Feature Deck(s)
Parking Features Garage Door Opener
Garage Spaces 2.0
Utilities Available Cable TV Available, Natural Gas Available, Phone Available
Amenities Available None
Water Access N
Roof Type Composite
Accessibility None
Porch Deck(s)
Road Frontage City/County
Attached Garage 2
Total Parking Spaces 2
Garage Y
Building
Lot Description Backs to Trees
Story 2
Foundation Crawl Space
Sewer Public Sewer
Water Well
Architectural Style Colonial
Level or Stories 2
Additional Building Above Grade, Below Grade
New Construction N
Schools
School District Garrett County Public Schools
Others
HOA Fee Include None
Senior Community No
Tax ID 1216001082
Ownership Fee Simple
SqFt Source Assessor
Special Listing Condition Standard








