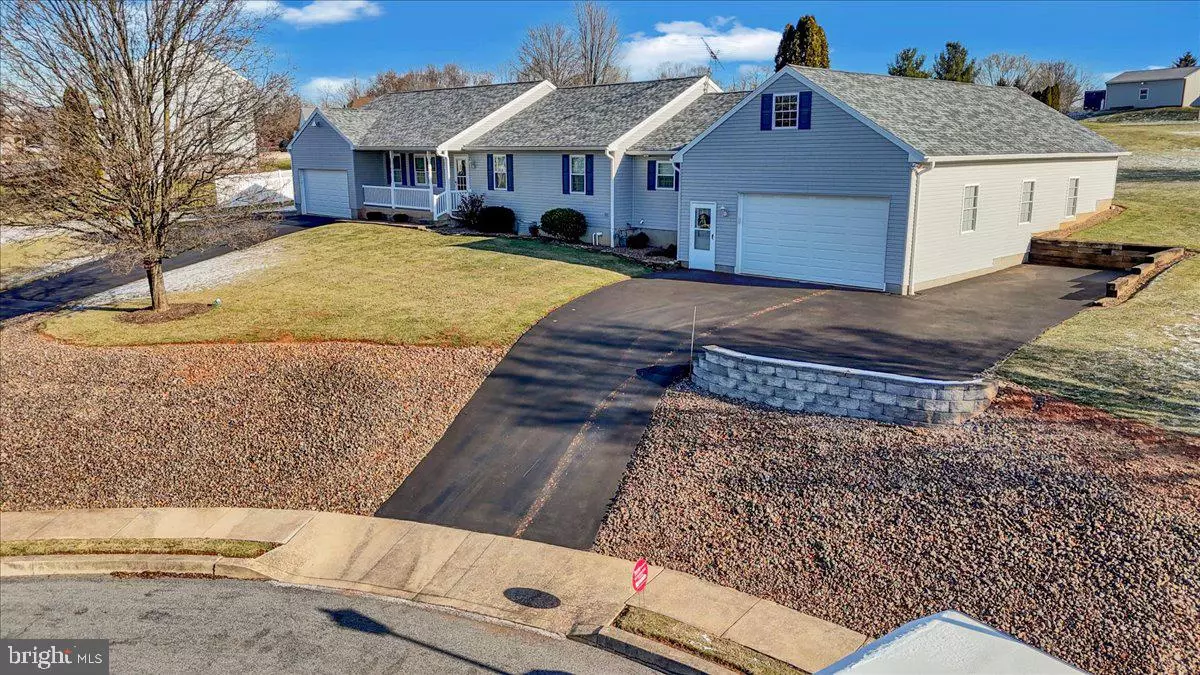6 RED OAK CT Denver, PA 17517
2 Beds
3 Baths
3,031 SqFt
UPDATED:
01/13/2025 05:15 PM
Key Details
Property Type Single Family Home
Sub Type Detached
Listing Status Active
Purchase Type For Sale
Square Footage 3,031 sqft
Price per Sqft $173
Subdivision None Available
MLS Listing ID PALA2061988
Style Ranch/Rambler
Bedrooms 2
Full Baths 3
HOA Y/N N
Abv Grd Liv Area 2,275
Originating Board BRIGHT
Year Built 2000
Annual Tax Amount $8,284
Tax Year 2024
Lot Size 1.020 Acres
Acres 1.02
Lot Dimensions 188 x 270 x 237 x 221
Property Description
This Amazing, well kept, Rambling Ranch home offers 1 acre of land with garages on both ends. So much to tell about this home!! The open floor plan is welcoming for the family or entertaining to all who visit. The large kitchen offers all appliances and the main floor laundry is equipped with washer, dryer, utility sink and a pantry for more storage. There are 2 large bedroom ensuites, with walk in closets & full baths and a full bath in the hallway too. So many upgrades including roof, windows, siding, doors, paint, and more listed on the sellers disclosure and attached extra sheet. The LL FR is updated and has a projector, gas FP, outside entrance to the rear yard, a 220 line that could be used for a 2nd kitchen stove or tanning bed or other use. The storage area in LL includes the updated utilities. There is a shed in the yard and an attached mower shed behind the 2 car garage. Attic storage above the 4 car garage with a deck and outside stairs. Well & septic means no municipal bills for water & sewer. Generic was just serviced and a new battery was purchased. Every detail of the home has been updated for the new Owners.
The Owners had a nice sized garden area to grow vegetables and enjoyed the roof covered patio for many activities.
Location
State PA
County Lancaster
Area East Cocalico Twp (10508)
Zoning RESIDENTIAL-1
Rooms
Other Rooms Living Room, Dining Room, Bedroom 2, Kitchen, Family Room, Bedroom 1, Laundry
Basement Heated, Full, Partially Finished, Outside Entrance, Improved, Sump Pump
Main Level Bedrooms 2
Interior
Interior Features Attic, Bathroom - Stall Shower, Bathroom - Tub Shower, Bathroom - Walk-In Shower, Breakfast Area, Carpet, Ceiling Fan(s), Combination Kitchen/Dining, Dining Area, Entry Level Bedroom, Floor Plan - Open, Pantry, Primary Bath(s), Recessed Lighting, Walk-in Closet(s), Water Treat System
Hot Water Natural Gas
Heating Forced Air
Cooling Central A/C
Flooring Carpet, Vinyl
Fireplaces Number 1
Fireplaces Type Corner, Gas/Propane
Equipment Built-In Microwave, Dishwasher, Dryer - Electric, Dryer - Front Loading, Extra Refrigerator/Freezer, Microwave, Oven - Self Cleaning, Oven/Range - Electric, Refrigerator, Stove, Washer, Washer - Front Loading, Water Conditioner - Owned, Water Heater
Fireplace Y
Window Features Replacement,Screens,Storm
Appliance Built-In Microwave, Dishwasher, Dryer - Electric, Dryer - Front Loading, Extra Refrigerator/Freezer, Microwave, Oven - Self Cleaning, Oven/Range - Electric, Refrigerator, Stove, Washer, Washer - Front Loading, Water Conditioner - Owned, Water Heater
Heat Source Natural Gas
Laundry Main Floor
Exterior
Exterior Feature Patio(s), Porch(es), Deck(s), Roof
Parking Features Additional Storage Area, Garage - Front Entry, Garage Door Opener, Oversized
Garage Spaces 22.0
Fence Vinyl
Utilities Available Cable TV Available, Electric Available, Natural Gas Available
Water Access N
Roof Type Composite
Street Surface Paved
Accessibility 2+ Access Exits
Porch Patio(s), Porch(es), Deck(s), Roof
Attached Garage 2
Total Parking Spaces 22
Garage Y
Building
Lot Description Cul-de-sac, Irregular, Sloping
Story 1
Foundation Permanent
Sewer On Site Septic
Water Well
Architectural Style Ranch/Rambler
Level or Stories 1
Additional Building Above Grade, Below Grade
New Construction N
Schools
School District Cocalico
Others
Senior Community No
Tax ID 080-27487-0-0000
Ownership Fee Simple
SqFt Source Assessor
Security Features Carbon Monoxide Detector(s),Smoke Detector,Motion Detectors
Acceptable Financing Cash, Conventional, VA, FHA
Listing Terms Cash, Conventional, VA, FHA
Financing Cash,Conventional,VA,FHA
Special Listing Condition Standard







