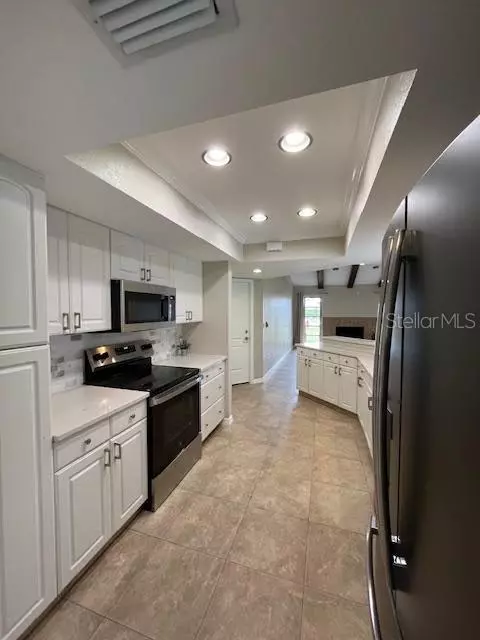
4409 ELEUTHERA CT Sarasota, FL 34233
3 Beds
2 Baths
1,852 SqFt
UPDATED:
12/18/2024 03:49 PM
Key Details
Property Type Single Family Home
Sub Type Single Family Residence
Listing Status Active
Purchase Type For Sale
Square Footage 1,852 sqft
Price per Sqft $332
Subdivision Center Gate Estates Ph 01A
MLS Listing ID A4632081
Bedrooms 3
Full Baths 2
HOA Fees $184/ann
HOA Y/N Yes
Originating Board Stellar MLS
Year Built 1980
Annual Tax Amount $5,423
Lot Size 0.390 Acres
Acres 0.39
Property Description
Nestled in one of Sarasota's most established and desirable neighborhoods, this recently updated family home with a pool offers the perfect blend of comfort and design. Situated on a 0.40-acre corner lot at the end of a quiet cul-de-sac with mature trees, this 3 bedroom, 2 bath property provides everything you could want in a Florida home. Boasting countless upgrades, an ideal split-bedroom layout, bright sunlit rooms, and a freshly painted serene lanai, this move-in-ready gem is laid out perfectly for seamless living and entertaining. The vaulted ceilings in the family room add to the open, airy feel & the breakfast bar creates a wonderful spot to stay connected to family or visiting friends. Step outside to your private oasis – a tranquil, screened in pool with expansive backyard views. Four sets of sliding doors open to extend the living space, encouraging indoor/outdoor entertaining year-round. Whether relaxing by the pool, hosting BBQ's, or simply soaking up the sun, this home is ideal for outdoor living at its best. A newly updated kitchen, located at the heart of the home, offers NEW Quartz countertops & NEW marble backsplash, stainless steel appliances, a pass-through window, and a cozy breakfast nook with views of the pool. This home features a spacious main suite, two additional good-size bedrooms, a convenient pool bath, plentiful storage and a two-car garage. With upgrades throughout, including a newer shingle roof (2019), HVAC (2017), pool pump (2021), interior paint (2021) and freshly painted lanai & garage (2024), this home is as functional as it is beautiful. Sought-after location near highly rated Sarasota schools—Ashton Elementary, Sarasota Middle, and Riverview High School—as well as shops, dining, fitness centers, and the beautiful Urfer Family Neighborhood Park. You'll also be just minutes from Doctors Hospital, the renowned Siesta Key Beach, I-75, and the UTC Mall, putting everything Sarasota is known for available in minutes!
Location
State FL
County Sarasota
Community Center Gate Estates Ph 01A
Zoning RSF1
Rooms
Other Rooms Family Room, Formal Living Room Separate, Inside Utility
Interior
Interior Features Ceiling Fans(s), Eat-in Kitchen, Open Floorplan, Primary Bedroom Main Floor, Thermostat, Vaulted Ceiling(s), Window Treatments
Heating Electric
Cooling Central Air
Flooring Carpet, Ceramic Tile
Fireplace true
Appliance Cooktop, Dishwasher, Disposal, Dryer, Electric Water Heater, Freezer, Ice Maker, Microwave, Range, Refrigerator, Washer
Laundry Laundry Room
Exterior
Exterior Feature Irrigation System, Lighting, Rain Gutters, Sliding Doors
Garage Spaces 2.0
Pool In Ground, Lighting, Outside Bath Access, Screen Enclosure
Utilities Available BB/HS Internet Available, Cable Connected, Electricity Connected, Public
View Trees/Woods
Roof Type Shingle
Porch Patio
Attached Garage true
Garage true
Private Pool Yes
Building
Lot Description Corner Lot, Cul-De-Sac
Entry Level One
Foundation Block
Lot Size Range 1/4 to less than 1/2
Sewer Public Sewer
Water Public
Architectural Style Ranch
Structure Type Block,Concrete,Stucco
New Construction false
Schools
Elementary Schools Ashton Elementary
Middle Schools Sarasota Middle
High Schools Riverview High
Others
Pets Allowed Cats OK, Dogs OK
Senior Community Yes
Ownership Fee Simple
Monthly Total Fees $15
Acceptable Financing Cash, Conventional
Membership Fee Required Required
Listing Terms Cash, Conventional
Special Listing Condition None








