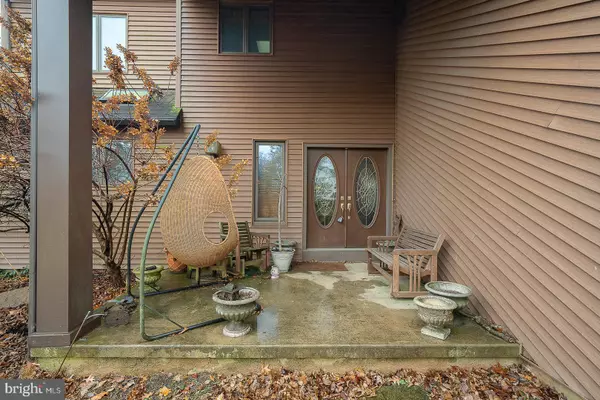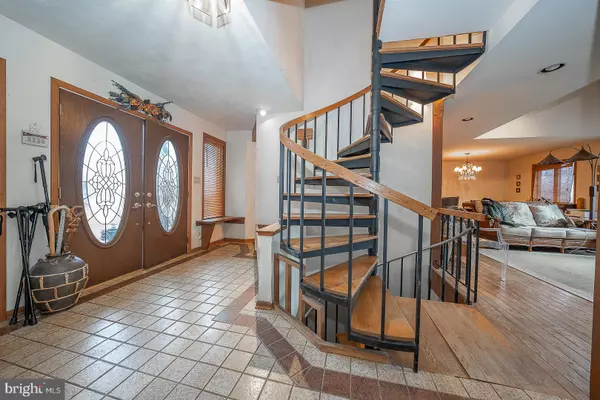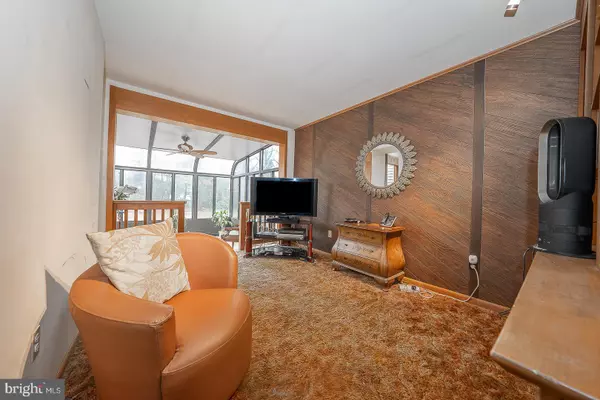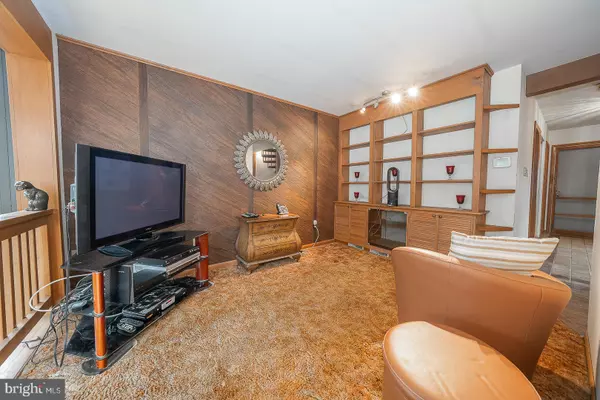
618 S OLD MIDDLETOWN RD Media, PA 19063
3 Beds
3 Baths
2,263 SqFt
UPDATED:
12/18/2024 05:42 PM
Key Details
Property Type Single Family Home
Sub Type Detached
Listing Status Active
Purchase Type For Sale
Square Footage 2,263 sqft
Price per Sqft $238
Subdivision Allee Estates
MLS Listing ID PADE2080898
Style Contemporary
Bedrooms 3
Full Baths 2
Half Baths 1
HOA Y/N N
Abv Grd Liv Area 2,263
Originating Board BRIGHT
Year Built 1980
Annual Tax Amount $9,035
Tax Year 2023
Lot Size 1.090 Acres
Acres 1.09
Lot Dimensions 0.00 x 0.00
Property Description
Hardwoods on first floor. Eat in Kitchen with Island opens to a bright two story family room and dining room. Adjacent to the DR there is a private covered porch. Amazing views from the full wall of windows overlooks the expansive backyard. First floor den with fireplace opens by sliders to the sunroom also overlooking the private, fully fenced back yard! Powder room off the spacious foyer completes the first floor.
Second floor with 3 spacious bedrooms and 2 full baths, walk up attic extends over the garage. Full unfinished walk out basement is streaming with natural light. All the best features are here waiting a personal touch. The lot itself provides many options! Driveway is owned by the seller.
Seller over the years has replaced the Heat Pump and water heater were replaced in 2014 The septic was updated during seller ownership. Owner has addressed the most important items to maintain her home. Please call for more details.
Location
State PA
County Delaware
Area Middletown Twp (10427)
Zoning R1
Rooms
Basement Full, Side Entrance, Sump Pump, Walkout Level
Interior
Interior Features Combination Dining/Living, Family Room Off Kitchen, Kitchen - Eat-In, Floor Plan - Open, Kitchen - Island, Window Treatments, Wood Floors, Carpet, Attic
Hot Water Electric
Heating Heat Pump(s)
Cooling Central A/C
Flooring Hardwood, Carpet
Fireplaces Number 1
Fireplaces Type Fireplace - Glass Doors
Inclusions Shed, washer, dryer and refrigerator in as is condition.
Equipment Dishwasher, Disposal, Dryer - Electric, Cooktop, Washer
Fireplace Y
Window Features Green House,Skylights,Sliding
Appliance Dishwasher, Disposal, Dryer - Electric, Cooktop, Washer
Heat Source Electric
Exterior
Exterior Feature Enclosed, Porch(es), Roof, Screened
Parking Features Inside Access
Garage Spaces 8.0
Utilities Available Natural Gas Available, Electric Available, Water Available
Water Access N
Roof Type Composite
Accessibility None
Porch Enclosed, Porch(es), Roof, Screened
Attached Garage 2
Total Parking Spaces 8
Garage Y
Building
Lot Description Level, Rear Yard, Front Yard
Story 2
Foundation Block
Sewer On Site Septic
Water Public
Architectural Style Contemporary
Level or Stories 2
Additional Building Above Grade, Below Grade
New Construction N
Schools
Elementary Schools Indian Lane
Middle Schools Springton Lake
High Schools Penncrest
School District Rose Tree Media
Others
Senior Community No
Tax ID 27-00-01724-97
Ownership Fee Simple
SqFt Source Assessor
Acceptable Financing Cash, Conventional, FHA
Listing Terms Cash, Conventional, FHA
Financing Cash,Conventional,FHA
Special Listing Condition Standard








