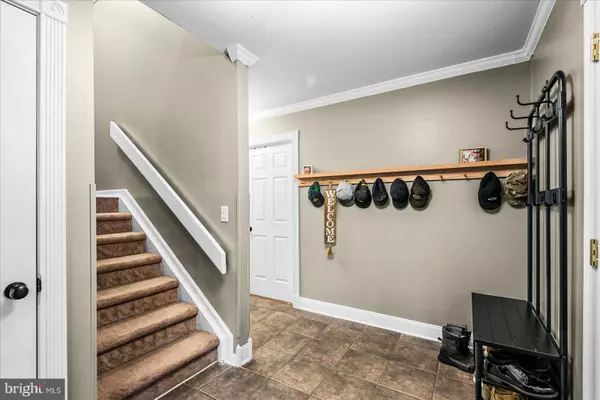GET MORE INFORMATION
$ 395,000
$ 375,000 5.3%
418 YORKTOWN BLVD Locust Grove, VA 22508
4 Beds
4 Baths
2,650 SqFt
UPDATED:
Key Details
Sold Price $395,000
Property Type Single Family Home
Sub Type Detached
Listing Status Sold
Purchase Type For Sale
Square Footage 2,650 sqft
Price per Sqft $149
Subdivision Lake Of The Woods
MLS Listing ID VAOR2008432
Sold Date 02/28/25
Style Colonial
Bedrooms 4
Full Baths 3
Half Baths 1
HOA Fees $172/ann
HOA Y/N Y
Abv Grd Liv Area 2,650
Originating Board BRIGHT
Year Built 1991
Available Date 2024-12-21
Annual Tax Amount $1,872
Tax Year 2022
Property Sub-Type Detached
Property Description
The interior is tastefully painted to complement the serene, wooded surroundings. The sunroom overlooks the tranquil, private backyard, providing a perfect space for unwinding or enjoying nature's beauty. The spacious kitchen features stainless steel appliances, quartz countertops, and a convenient breakfast bar – perfect for preparing meals or casual dining.
The grand dining area, complete with built-in cabinetry, offers plenty of space for hosting dinners and family gatherings. Upstairs, the expansive master suite includes an en-suite bathroom with double vanities, a soaking tub, and a large walk-in closet. A second "Princess Suite" offers its own private bath, while two additional well-sized bedrooms share a full bathroom.
The backyard is an entertainer's dream, leading directly to Sweetbriar Park, where you can enjoy the community's built-in pool, clubhouse, and party rental options. This location provides unmatched convenience and access to recreational amenities.
With an excellent price for the space, features, and location, this home is a true family gem. Don't miss your chance to make it yours – schedule a showing today!
Location
State VA
County Orange
Zoning R3
Rooms
Other Rooms Dining Room, Kitchen, Family Room, Sun/Florida Room, Bathroom 1
Interior
Interior Features Ceiling Fan(s), Combination Kitchen/Dining, Floor Plan - Traditional, Kitchen - Island, Upgraded Countertops, Window Treatments
Hot Water Electric
Heating Heat Pump(s)
Cooling Central A/C
Fireplaces Number 1
Equipment Built-In Microwave, Dishwasher, Disposal, Dryer, Freezer, Oven/Range - Electric, Refrigerator, Washer
Fireplace Y
Appliance Built-In Microwave, Dishwasher, Disposal, Dryer, Freezer, Oven/Range - Electric, Refrigerator, Washer
Heat Source Electric
Exterior
Water Access N
Accessibility None
Garage N
Building
Story 2
Foundation Crawl Space
Sewer Public Sewer
Water Public
Architectural Style Colonial
Level or Stories 2
Additional Building Above Grade, Below Grade
New Construction N
Schools
School District Orange County Public Schools
Others
Senior Community No
Tax ID 012A0000901440
Ownership Fee Simple
SqFt Source Assessor
Special Listing Condition Standard

Bought with Andrea Lovelace • Realty One Group Key Properties






