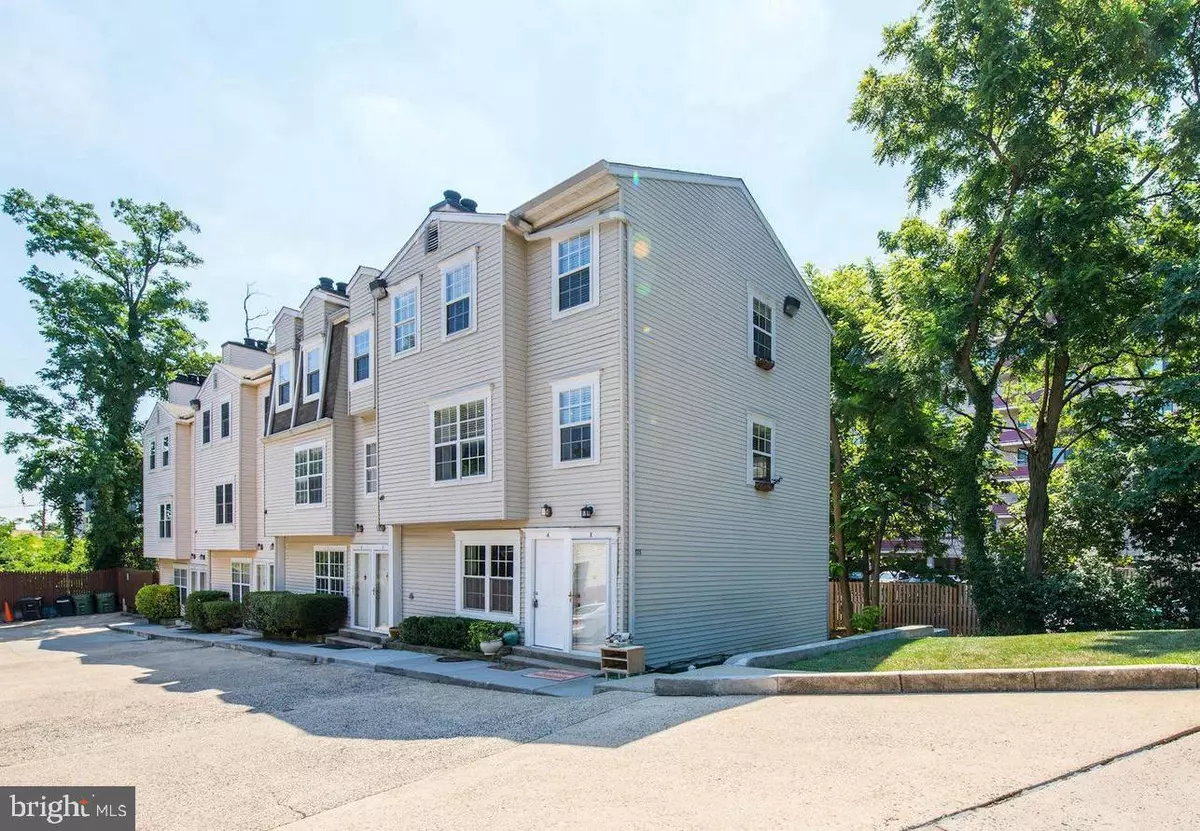
2135 TAYLOR ST N #A Arlington, VA 22207
1 Bed
1 Bath
549 SqFt
UPDATED:
12/20/2024 08:08 PM
Key Details
Property Type Condo
Sub Type Condo/Co-op
Listing Status Coming Soon
Purchase Type For Sale
Square Footage 549 sqft
Price per Sqft $546
Subdivision West Cherrydale
MLS Listing ID VAAR2051702
Style Contemporary
Bedrooms 1
Full Baths 1
Condo Fees $264/mo
HOA Y/N N
Abv Grd Liv Area 549
Originating Board BRIGHT
Year Built 1985
Annual Tax Amount $2,638
Tax Year 2024
Property Description
The thoughtfully designed interior features modern updates and timeless finishes. Enjoy the warmth and charm of a wood-burning fireplace, paired with elegant hardwood flooring throughout. The sleek kitchen showcases Carrara marble countertops, a subway tile backsplash, and top-of-the-line stainless steel appliances, offering both functionality and style. The unit also includes an in-unit washer and dryer, making daily living effortless.
This home's practical touches continue with a spacious walk-in closet, a private storage unit, and easy ground-level access—no need to navigate through a lobby. The bathroom has been meticulously maintained and features tasteful updates, while the unit's mini-split heating and cooling system ensures year-round comfort.
Step outside to your private deck, perfect for enjoying morning coffee or relaxing after a long day. Recent enhancements and attention to detail have elevated the property's appeal, ensuring it is move-in ready.
Situated just a short walking distance from the popular Lee Heights Shopping Center, you'll have Starbucks and a variety of local shops and restaurants right at your doorstep. With its unbeatable location, modern features, and easy access to major commuter routes, this condo is the ideal blend of urban convenience and suburban tranquility.
Don't miss your chance to own this exceptional property. Schedule your tour today!
Location
State VA
County Arlington
Zoning R
Rooms
Other Rooms Living Room, Dining Room, Kitchen, Bedroom 1
Main Level Bedrooms 1
Interior
Interior Features Combination Kitchen/Dining, Floor Plan - Traditional
Hot Water Electric
Heating Heat Pump(s)
Cooling Central A/C
Fireplaces Number 1
Fireplace Y
Heat Source Electric
Exterior
Amenities Available None
Water Access N
Accessibility None
Garage N
Building
Story 1
Foundation Concrete Perimeter
Sewer Public Sewer
Water Public
Architectural Style Contemporary
Level or Stories 1
Additional Building Above Grade
New Construction N
Schools
Elementary Schools Taylor
Middle Schools Dorothy Hamm
High Schools Washington-Liberty
School District Arlington County Public Schools
Others
Pets Allowed Y
HOA Fee Include Insurance,Snow Removal,Trash,Common Area Maintenance
Senior Community No
Tax ID 06-001-078
Ownership Condominium
Special Listing Condition Standard
Pets Allowed No Pet Restrictions




