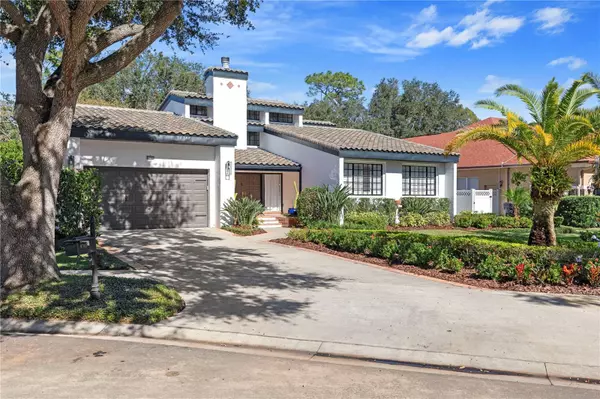
9703 STILLWATER CT Tampa, FL 33618
3 Beds
2 Baths
2,465 SqFt
UPDATED:
12/19/2024 03:49 PM
Key Details
Property Type Single Family Home
Sub Type Single Family Residence
Listing Status Active
Purchase Type For Sale
Square Footage 2,465 sqft
Price per Sqft $344
Subdivision The Estates At White Trout Lak
MLS Listing ID TB8331229
Bedrooms 3
Full Baths 2
HOA Fees $154/mo
HOA Y/N Yes
Originating Board Stellar MLS
Year Built 1997
Annual Tax Amount $11,010
Lot Size 0.270 Acres
Acres 0.27
Lot Dimensions 75x156
Property Description
Magnificently filled with soft natural light, the luminous tri-level interior delights the senses with stunning Travertine flooring, high cathedral ceilings throughout, crisp paint hues, plantation shutters, recessed lighting, custom circular hand-hewn staircase from Canadian logs, and an entertainment-friendly living room boasting a wood-burning fireplace. Create holiday memories in the updated gourmet kitchen, which has stainless-steel appliances, custom wood cabinetry, natural stone countertops, center island, 5-burner gas range, dining area, and a wall oven.
French glass doors in the living area lead to the incredible fully screened-in lanai. Enjoy the countless possibilities of this amazing space, which includes a sparkling lagoon-style pool, swaying palm trees, lush greenery, and a covered seating area. Play outdoor games and/or garden in the easily accessible fully fenced-in backyard.
Thoughtfully crafted for tranquil evenings, the oversized primary impresses with soaring ceilings, sitting area, custom walk-in closet, loft area, access to the poolside lanai, and an attached en suite. Bask in the limitless self-care possibilities of the stylish soaking tub, separate glass-enclosed shower, and a dual sink storage vanity.
Additional considerations: two-car garage, laundry area, tons of storage throughout, multiple lofts/flex spaces, 8.5-miles to Downtown Tampa, 9.3-miles to Tampa International Airport, near Publix, Walgreens, shopping, restaurants, schools, AdventHealth Carrollwood Hospital, and entertainment, and so much more!
Live a leisurely and fun-filled life in one of Hillsborough County's most desirable gated communities. Call now to schedule your private showing!
Location
State FL
County Hillsborough
Community The Estates At White Trout Lak
Zoning RSC-6
Rooms
Other Rooms Attic, Bonus Room, Den/Library/Office, Family Room, Great Room, Inside Utility, Loft
Interior
Interior Features Built-in Features, Cathedral Ceiling(s), Eat-in Kitchen, High Ceilings, Kitchen/Family Room Combo, Open Floorplan, Primary Bedroom Main Floor, Split Bedroom, Stone Counters
Heating Central, Electric, Heat Pump
Cooling Central Air
Flooring Travertine, Wood
Fireplaces Type Living Room, Wood Burning
Fireplace true
Appliance Built-In Oven, Convection Oven, Cooktop, Dishwasher, Disposal, Gas Water Heater, Microwave, Range Hood, Refrigerator
Laundry Inside, Laundry Room
Exterior
Exterior Feature French Doors, Irrigation System, Lighting, Private Mailbox, Rain Gutters
Garage Spaces 2.0
Fence Vinyl
Pool Heated, In Ground, Salt Water
Utilities Available Cable Connected, Electricity Connected
View Garden
Roof Type Tile
Porch Enclosed, Rear Porch, Screened
Attached Garage true
Garage true
Private Pool Yes
Building
Lot Description Cul-De-Sac
Story 1
Entry Level Two
Foundation Slab
Lot Size Range 1/4 to less than 1/2
Sewer Public Sewer
Water Public
Architectural Style Mediterranean
Structure Type Block,Stucco
New Construction false
Others
Pets Allowed Yes
Senior Community No
Ownership Fee Simple
Monthly Total Fees $154
Acceptable Financing Cash, Conventional
Membership Fee Required Required
Listing Terms Cash, Conventional
Special Listing Condition None








