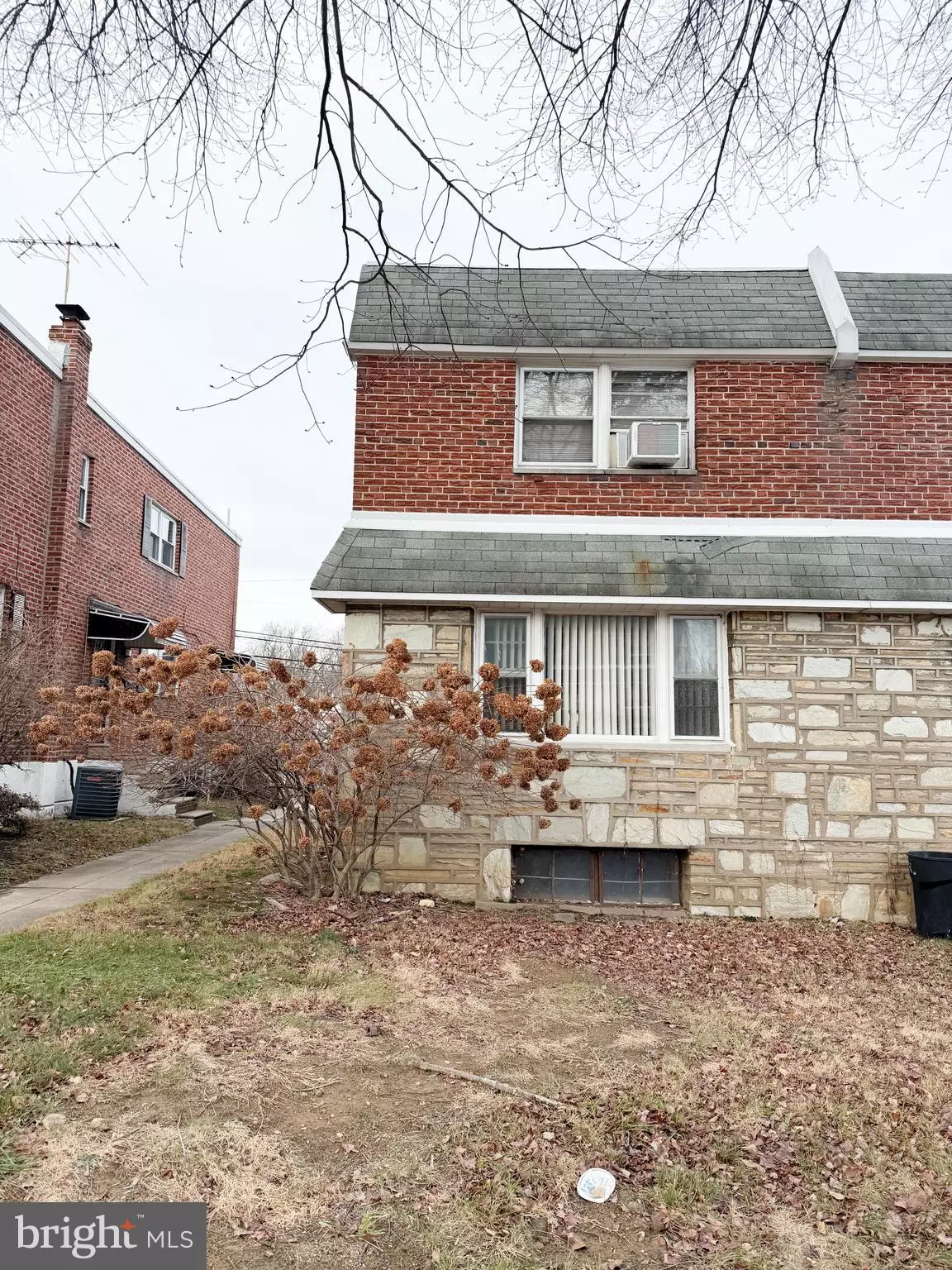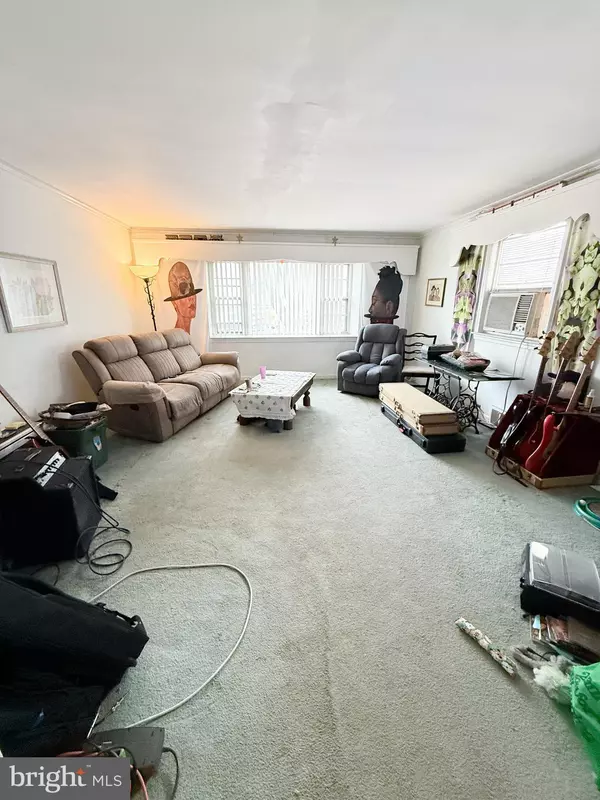7544 BATTERSBY ST Philadelphia, PA 19152
3 Beds
3 Baths
1,536 SqFt
UPDATED:
12/27/2024 01:37 AM
Key Details
Property Type Single Family Home, Townhouse
Sub Type Twin/Semi-Detached
Listing Status Under Contract
Purchase Type For Sale
Square Footage 1,536 sqft
Price per Sqft $205
Subdivision Sandyford Park
MLS Listing ID PAPH2429534
Style Straight Thru,Traditional
Bedrooms 3
Full Baths 2
Half Baths 1
HOA Y/N N
Abv Grd Liv Area 1,536
Originating Board BRIGHT
Year Built 1952
Annual Tax Amount $4,350
Tax Year 2024
Lot Size 2,989 Sqft
Acres 0.07
Lot Dimensions 25.00 x 120.00
Property Description
Step inside, and you'll find a spacious layout offering great potential. The main floor includes a generously sized living room, a separate dining area, and a galley kitchen just waiting for a modern update. Upstairs, three bedrooms provide ample space, including a primary bedroom with its own private bath with stall shower—an added convenience.
This home also features a one-car attached garage and a rear driveway for additional off-street parking. Recent upgrades include a newer furnace and a brand-new hot water heater, giving you a head start on some big-ticket items. The lower level offers even more potential with a partially finished basement that walks out to the driveway—a space ready to be transformed into a cozy family room, home office, or playroom.
Located near shopping, dining, and public transportation, this home offers convenience at every turn. Priced to sell, it's an excellent opportunity for anyone ready to roll up their sleeves and create their dream home—or for investors looking to maximize their return.
Don't wait too long—homes with this much potential and at this price are rare. Schedule your showing today.
Location
State PA
County Philadelphia
Area 19152 (19152)
Zoning RSA3
Rooms
Basement Partially Finished, Rear Entrance
Interior
Interior Features Bathroom - Tub Shower, Bathroom - Stall Shower, Carpet, Ceiling Fan(s), Dining Area, Floor Plan - Traditional, Kitchen - Galley, Primary Bath(s)
Hot Water Natural Gas
Heating Forced Air
Cooling None
Inclusions Washer, Dryer, Refrigerator, Window Units
Equipment Dryer, Water Heater, Washer
Fireplace N
Appliance Dryer, Water Heater, Washer
Heat Source Natural Gas
Laundry Basement
Exterior
Parking Features Garage - Rear Entry, Basement Garage, Additional Storage Area
Garage Spaces 4.0
Utilities Available Natural Gas Available, Above Ground
Water Access N
Roof Type Flat
Accessibility 2+ Access Exits
Attached Garage 1
Total Parking Spaces 4
Garage Y
Building
Story 2
Foundation Brick/Mortar
Sewer Public Sewer
Water Public
Architectural Style Straight Thru, Traditional
Level or Stories 2
Additional Building Above Grade, Below Grade
New Construction N
Schools
School District The School District Of Philadelphia
Others
Senior Community No
Tax ID 641124400
Ownership Fee Simple
SqFt Source Assessor
Acceptable Financing Cash, Conventional, FHA, VA
Listing Terms Cash, Conventional, FHA, VA
Financing Cash,Conventional,FHA,VA
Special Listing Condition Standard







