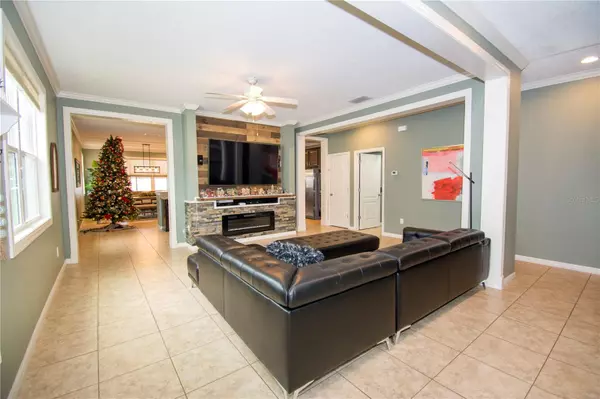3148 MACINTOSH RD Land O Lakes, FL 34639
3 Beds
2 Baths
2,293 SqFt
UPDATED:
12/31/2024 10:25 PM
Key Details
Property Type Single Family Home
Sub Type Single Family Residence
Listing Status Active
Purchase Type For Sale
Square Footage 2,293 sqft
Price per Sqft $209
Subdivision The Woodlands
MLS Listing ID TB8332019
Bedrooms 3
Full Baths 2
HOA Fees $120/mo
HOA Y/N Yes
Originating Board Stellar MLS
Year Built 2015
Annual Tax Amount $3,414
Lot Size 5,662 Sqft
Acres 0.13
Property Description
The spacious floor plan of 2,293 square feet offers 3 bedrooms, as well as a study/office with a closet and an elegant double door made of wood and glass, 2 bathrooms, and a 2-car garage. The gourmet kitchen is simply beautiful, equipped with high-end granite countertops, stainless steel Whirlpool appliances, and plenty of storage space with 42" cabinets. The spacious central island is perfect for breakfast or as an ideal place to entertain your friends.
Enjoy an abundance of natural light through the large windows and sliding doors in the great room, filling the space with brightness, enhanced by the tall 9-foot ceilings. The grand master suite is designed for a king and queen, featuring tray ceilings with recessed decorative lighting, an enormous walk-in closet, and a garden tub with a shower in the bathroom. Plus, the property is equipped with a whole-house water filtration system and an additional water filter in the kitchen for clean, purified water.
Additionally, you can enjoy grilling and relaxing outdoors in the covered lanai next to the family room. This luxurious house features an external rainwater drainage system that includes grates in the lawn, ensuring good drainage during rainfall.
Located in an incredible gated community, this house is just two minutes from the Tampa Premium Outlet and close to various restaurants, supermarkets, schools, and more amenities. You will love what you see, come visit!
Location
State FL
County Pasco
Community The Woodlands
Zoning UKNWN
Rooms
Other Rooms Breakfast Room Separate, Den/Library/Office, Family Room, Formal Dining Room Separate, Great Room, Inside Utility
Interior
Interior Features Kitchen/Family Room Combo, Open Floorplan, Solid Wood Cabinets, Split Bedroom, Stone Counters, Tray Ceiling(s), Walk-In Closet(s)
Heating Central
Cooling Central Air
Flooring Carpet, Ceramic Tile
Furnishings Unfurnished
Fireplace false
Appliance Cooktop, Dishwasher, Disposal, Microwave, Refrigerator
Laundry Inside
Exterior
Exterior Feature Rain Gutters, Sliding Doors
Parking Features Driveway, Garage Door Opener
Garage Spaces 2.0
Utilities Available BB/HS Internet Available, Cable Available, Electricity Connected, Public
Roof Type Shingle
Porch Covered, Deck, Patio, Porch
Attached Garage true
Garage true
Private Pool No
Building
Lot Description Level, Paved
Entry Level One
Foundation Slab
Lot Size Range 0 to less than 1/4
Sewer Public Sewer
Water Public
Architectural Style Traditional
Structure Type Block,Stucco
New Construction false
Schools
Elementary Schools Lake Myrtle Elementary-Po
Middle Schools Seven Springs Middle-Po
High Schools Cypress Creek High-Po
Others
Pets Allowed Yes
Senior Community No
Ownership Fee Simple
Monthly Total Fees $120
Acceptable Financing Cash, Conventional, FHA, Other, VA Loan
Membership Fee Required Required
Listing Terms Cash, Conventional, FHA, Other, VA Loan
Special Listing Condition None







