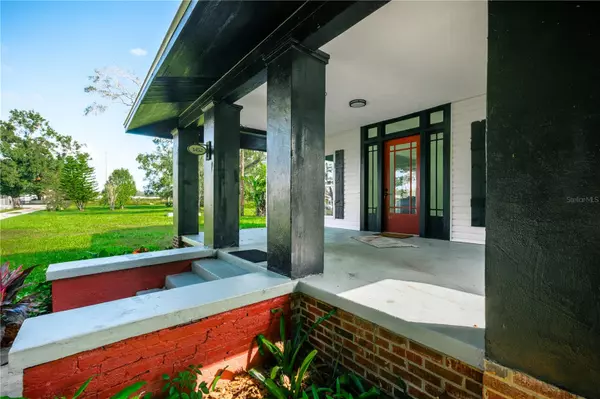3452 OLD TAMPA HWY Lakeland, FL 33811
3 Beds
3 Baths
2,100 SqFt
UPDATED:
01/02/2025 12:10 AM
Key Details
Property Type Single Family Home
Sub Type Single Family Residence
Listing Status Active
Purchase Type For Sale
Square Footage 2,100 sqft
Price per Sqft $221
Subdivision Not In Subdivision
MLS Listing ID O6266459
Bedrooms 3
Full Baths 2
Half Baths 1
HOA Y/N No
Originating Board Stellar MLS
Year Built 1930
Annual Tax Amount $2,846
Lot Size 1.190 Acres
Acres 1.19
Property Description
Discover the perfect blend of history and modern luxury in this stunningly renovated 2-story home. Nestled on a serene, private lot of over 1 acre, this home offers 3 spacious bedrooms upstairs, 2.5 baths, and the flexibility of a potential 4th bedroom, bonus room, or office downstairs.
Step inside to find new luxury vinyl flooring, fresh paint, and abundant natural light throughout. The family room and master bedroom each boast cozy fireplaces, adding warmth and character. The newly remodeled gourmet kitchen is a chef's dream, featuring quartz countertops, a cooking island, stainless steel appliances, a kitchen desk area, a walk-in pantry, and a bright eat-in area.
The expansive master suite is a true retreat with dual sinks, a walk-in shower, and a massive walk-in closet. Recent updates include a new roof, newer AC, updated plumbing, updated electrical, and updated lighting and plumbing fixtures ensuring peace of mind for years to come.
Outside, enjoy the lushly landscaped grounds adorned with mature fruit trees, a dedicated dog run, and even a chicken coop for your feathered friends. The property also features a detached 2-car garage with a potential apartment above, —perfect for guests, rental income, or an art studio—and an expansive workshop area.
This gorgeous home is a rare find, offering historical charm, modern updates, and outdoor amenities that elevate country living to a new level. Schedule your showing today and experience this unique property for yourself!
Location
State FL
County Polk
Community Not In Subdivision
Zoning R-3
Rooms
Other Rooms Attic, Den/Library/Office, Family Room, Formal Dining Room Separate, Garage Apartment, Inside Utility
Interior
Interior Features Ceiling Fans(s), Eat-in Kitchen, PrimaryBedroom Upstairs, Solid Surface Counters, Split Bedroom, Stone Counters, Thermostat, Walk-In Closet(s)
Heating Central
Cooling Central Air
Flooring Carpet, Luxury Vinyl
Fireplaces Type Family Room, Wood Burning
Furnishings Unfurnished
Fireplace true
Appliance Built-In Oven, Cooktop, Dishwasher, Exhaust Fan, Microwave, Refrigerator, Tankless Water Heater
Laundry Electric Dryer Hookup, Inside, Laundry Closet, Washer Hookup
Exterior
Exterior Feature Dog Run, French Doors, Lighting, Private Mailbox
Parking Features Garage Faces Side, Guest, Oversized, Parking Pad, RV Parking, Workshop in Garage
Garage Spaces 2.0
Fence Chain Link
Utilities Available Cable Available, Electricity Connected, Phone Available, Water Connected
View Garden, Trees/Woods
Roof Type Shingle
Porch Covered, Front Porch
Attached Garage false
Garage true
Private Pool No
Building
Lot Description In County, Oversized Lot, Private, Paved
Entry Level Two
Foundation Crawlspace
Lot Size Range 1 to less than 2
Sewer Septic Tank
Water Well
Architectural Style Historic
Structure Type Brick,Vinyl Siding,Wood Frame
New Construction false
Schools
Elementary Schools Jesse Keen Elem
Middle Schools Kathleen Middle
High Schools Kathleen High
Others
Pets Allowed Cats OK, Dogs OK
Senior Community No
Ownership Fee Simple
Acceptable Financing Cash, Conventional, FHA, VA Loan
Listing Terms Cash, Conventional, FHA, VA Loan
Special Listing Condition None







