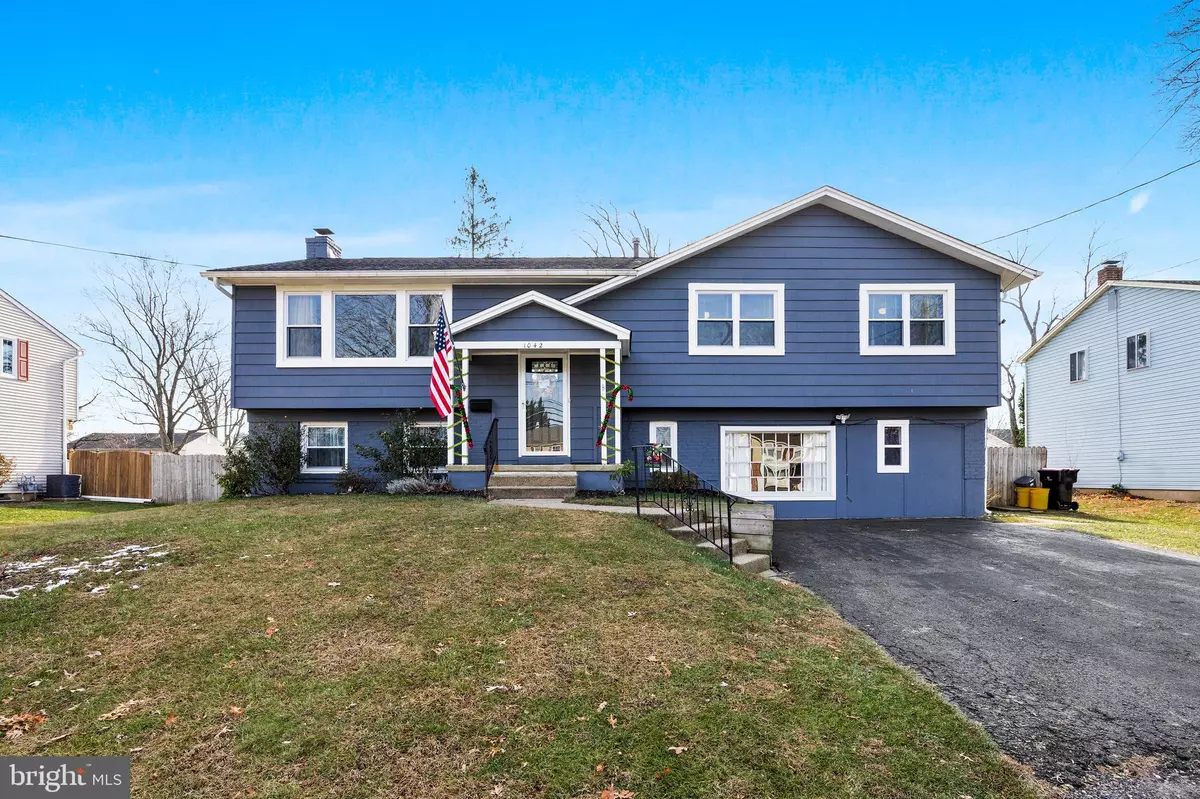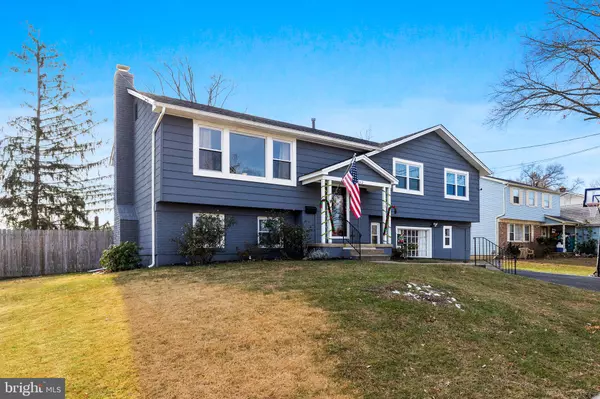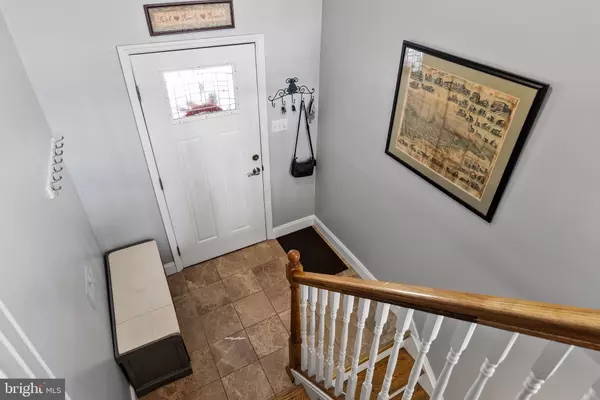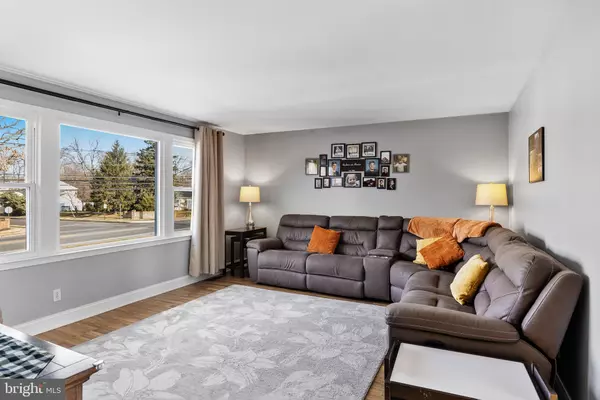1042 W SOMERDALE RD Somerdale, NJ 08083
5 Beds
3 Baths
2,616 SqFt
UPDATED:
12/28/2024 04:13 PM
Key Details
Property Type Single Family Home
Sub Type Detached
Listing Status Active
Purchase Type For Sale
Square Footage 2,616 sqft
Price per Sqft $160
Subdivision Timberbirch
MLS Listing ID NJCD2081722
Style Split Level
Bedrooms 5
Full Baths 3
HOA Y/N N
Abv Grd Liv Area 2,616
Originating Board BRIGHT
Year Built 1960
Annual Tax Amount $8,558
Tax Year 2024
Lot Size 9,374 Sqft
Acres 0.22
Lot Dimensions 75.00 x 125.00
Property Description
The charming DOWNSTAIRS layout offers a perfect blend of functionality and comfort for a variety of living situations. The open family room, kitchen, and dining area are flooded with natural light, creating a spacious and airy feel that enhances the warmth of the space. The kitchen is a highlight, featuring a four-burner gas stove, microwave, an impressive amount of countertop space, and a large pantry for all your storage needs. A versatile bonus room provides endless possibilities—whether for a home gym, meditation space, small office, or extra storage. At the opposite end of the downstairs area, you'll find two peaceful bedrooms and a full bathroom with a beautifully tiled tub, offering a tranquil retreat. The laundry room at the bottom of the stairs includes convenient access to the heater, water heater, washer, dryer, and also leads to the backyard, making it easy to move between indoor and outdoor spaces. With this layout, this home can easily accommodate multiple generations, offering the ideal setup for family living, extended guests, or privacy when needed. Lovely blue exterior is cement siding, 2 year young roof and gutter guards to ensure proper maintenance. This is the multi-generational home you've been looking for!
Location
State NJ
County Camden
Area Gloucester Twp (20415)
Zoning RES
Direction North
Rooms
Main Level Bedrooms 3
Interior
Interior Features 2nd Kitchen, Bathroom - Stall Shower, Bathroom - Tub Shower, Carpet, Ceiling Fan(s), Floor Plan - Traditional, Wood Floors
Hot Water Natural Gas
Heating Forced Air
Cooling Central A/C
Flooring Hardwood, Laminated
Inclusions All existing kitchen appliances in both kitchens, washer and dryer, light fixtures and ceiling fans, one shed.
Equipment Dishwasher, Dryer, Microwave, Oven/Range - Gas, Refrigerator, Stainless Steel Appliances, Washer
Fireplace N
Appliance Dishwasher, Dryer, Microwave, Oven/Range - Gas, Refrigerator, Stainless Steel Appliances, Washer
Heat Source Natural Gas
Laundry Lower Floor
Exterior
Garage Spaces 4.0
Fence Fully
Pool Above Ground, Fenced
Water Access N
Roof Type Shingle
Accessibility None
Total Parking Spaces 4
Garage N
Building
Lot Description Adjoins - Public Land
Story 2
Foundation Slab
Sewer Public Sewer
Water Public
Architectural Style Split Level
Level or Stories 2
Additional Building Above Grade, Below Grade
New Construction N
Schools
School District Black Horse Pike Regional Schools
Others
Senior Community No
Tax ID 15-09107-00022
Ownership Fee Simple
SqFt Source Assessor
Acceptable Financing Cash, Conventional, FHA, VA
Listing Terms Cash, Conventional, FHA, VA
Financing Cash,Conventional,FHA,VA
Special Listing Condition Standard







